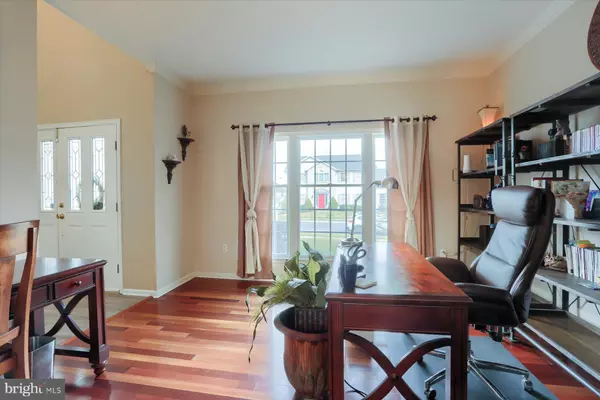$528,000
$525,000
0.6%For more information regarding the value of a property, please contact us for a free consultation.
4 Beds
3 Baths
3,064 SqFt
SOLD DATE : 06/09/2023
Key Details
Sold Price $528,000
Property Type Single Family Home
Sub Type Detached
Listing Status Sold
Purchase Type For Sale
Square Footage 3,064 sqft
Price per Sqft $172
Subdivision Good Hope Farms South
MLS Listing ID PACB2018950
Sold Date 06/09/23
Style Traditional
Bedrooms 4
Full Baths 2
Half Baths 1
HOA Y/N N
Abv Grd Liv Area 2,536
Originating Board BRIGHT
Year Built 1999
Annual Tax Amount $4,107
Tax Year 2022
Lot Size 0.380 Acres
Acres 0.38
Property Description
This is the one you've been waiting for! Terrific home in popular Good Hope Farms South, Cumberland Valley School District. Enjoy your open first floor plan starting with the 2 story foyer. Updated kitchen including granite counters and island, tall kitchen cabinets, gas range and stainless steel appliances opens to family room with gas fireplace. You won't miss out on the goings on while taking care to of kitchen duties! For more formal occasions, you have your separate dining room with custom tray ceiling and beautiful cherry hardwood flooring. Great natural light and neutral decor through out! Second level offers a spacious primary bedroom with amazing ensuite - radiant flooring, custom tiled shower and separate soaking tub. 3 additional spacious bedrooms and full bath round out the second floor. The lower level is finished with a rec room and huge storage/utility room with existing shelving. Other home features include LVP flooring, chair rail, crown molding, and efficient forced air gas heat and central air. Aesthetic landscaping lends itself to backyard privacy. Perfect timing to buy - just in time to enjoy summer fun in your new home!
Location
State PA
County Cumberland
Area Hampden Twp (14410)
Zoning RESIDENTIAL
Rooms
Other Rooms Dining Room, Primary Bedroom, Bedroom 2, Bedroom 3, Bedroom 4, Kitchen, Family Room, Foyer, Laundry, Office, Recreation Room, Storage Room, Primary Bathroom, Full Bath, Half Bath
Basement Full, Partially Finished
Interior
Hot Water Natural Gas
Heating Forced Air
Cooling Central A/C
Flooring Carpet, Ceramic Tile
Fireplaces Number 1
Fireplaces Type Gas/Propane
Fireplace Y
Heat Source Natural Gas
Laundry Main Floor
Exterior
Exterior Feature Deck(s), Patio(s)
Garage Garage - Front Entry
Garage Spaces 2.0
Waterfront N
Water Access N
Roof Type Asphalt
Accessibility None
Porch Deck(s), Patio(s)
Parking Type Attached Garage, Driveway
Attached Garage 2
Total Parking Spaces 2
Garage Y
Building
Story 2
Foundation Concrete Perimeter
Sewer Public Sewer
Water Public
Architectural Style Traditional
Level or Stories 2
Additional Building Above Grade, Below Grade
Structure Type Dry Wall
New Construction N
Schools
High Schools Cumberland Valley
School District Cumberland Valley
Others
Senior Community No
Tax ID 10-19-1602-069
Ownership Fee Simple
SqFt Source Assessor
Acceptable Financing Cash, Conventional, VA
Listing Terms Cash, Conventional, VA
Financing Cash,Conventional,VA
Special Listing Condition Standard
Read Less Info
Want to know what your home might be worth? Contact us for a FREE valuation!

Our team is ready to help you sell your home for the highest possible price ASAP

Bought with MARYSSA CHAPLIN • Keller Williams of Central PA

Making real estate fast, fun, and stress-free!






