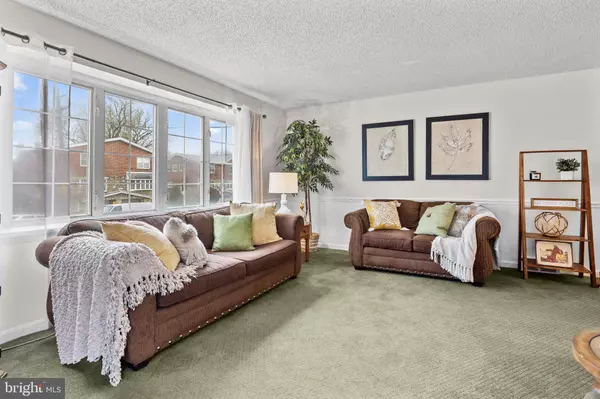$325,000
$309,000
5.2%For more information regarding the value of a property, please contact us for a free consultation.
3 Beds
3 Baths
1,666 SqFt
SOLD DATE : 06/08/2023
Key Details
Sold Price $325,000
Property Type Single Family Home
Sub Type Twin/Semi-Detached
Listing Status Sold
Purchase Type For Sale
Square Footage 1,666 sqft
Price per Sqft $195
Subdivision Winchester Park
MLS Listing ID PAPH2224982
Sold Date 06/08/23
Style Split Level
Bedrooms 3
Full Baths 2
Half Baths 1
HOA Y/N N
Abv Grd Liv Area 1,666
Originating Board BRIGHT
Year Built 1956
Annual Tax Amount $3,702
Tax Year 2022
Lot Size 2,712 Sqft
Acres 0.06
Lot Dimensions 26.00 x 105.00
Property Description
A split level twin is finally available in Winchester park! Location Location Location! Nestled at the end of Axe Factory Road just steps away from Pennypack Park, enjoy leisurely strolls along the park trails during the summer months or ice skating in the winter time. This beautifully maintained split level home boasts a newly refinished interior with 3 bedrooms and 2.5 bathrooms. Arriving at the property you are greeted with a magnificent magnolia tree that provides a park like settling right in your front yard. Head inside to enjoy a spacious open concept living room, dining room and kitchen floor plan. Feel right at home in the charming country like kitchen with it’s beautiful wallpaper, wood cabinets and stainless steel appliances. Just up the steps is the primary bedroom, perfectly situated on its own level providing ample privacy and space with two large closets and private full bathroom. Continue upstairs to the two remaining bedrooms all with newly refinished hardwood floors and an attached remodeled jack and jill bathroom. Head downstairs to the den for a second entertaining space with it’s own half bath. This area is a great place for a movie or game room all while enjoying the ambiance of the beautifully maintained wood burning fireplace. Don’t forget to ask about the secret bar tucked away to charm your guests. Walk through the sliding doors to relax out on your own private patio under the gazebo. Make sure to check out the enclosed area for gardening as well as ample yard space for you and visiting guests. Back inside on the lowest level is your mud room with washer and dryer. This move in ready house, meticulously kept by the original owners with all new light fixtures, freshly painted exterior and interior, and refinished hardwood floors is a must see. This house will surely not last long so act now!
Location
State PA
County Philadelphia
Area 19152 (19152)
Zoning RSA3
Rooms
Basement Full, Walkout Level, Heated
Interior
Interior Features Attic, Ceiling Fan(s), Family Room Off Kitchen, Floor Plan - Open, Primary Bath(s), Walk-in Closet(s), Wood Floors
Hot Water Natural Gas
Heating Central
Cooling Central A/C
Fireplaces Type Wood
Equipment Dishwasher, Dryer, Stove, Washer
Fireplace Y
Appliance Dishwasher, Dryer, Stove, Washer
Heat Source Natural Gas
Laundry Basement
Exterior
Exterior Feature Patio(s)
Garage Built In
Garage Spaces 3.0
Fence Fully
Waterfront N
Water Access N
Accessibility 2+ Access Exits
Porch Patio(s)
Parking Type Driveway, Attached Garage, On Street
Attached Garage 1
Total Parking Spaces 3
Garage Y
Building
Story 3
Foundation Brick/Mortar
Sewer Public Sewer
Water Public
Architectural Style Split Level
Level or Stories 3
Additional Building Above Grade, Below Grade
New Construction N
Schools
Elementary Schools Robert B. Pollock School
Middle Schools Austin Meehan
High Schools Abraham Lincoln
School District The School District Of Philadelphia
Others
Senior Community No
Tax ID 571090800
Ownership Fee Simple
SqFt Source Assessor
Acceptable Financing Cash, FHA, Conventional
Listing Terms Cash, FHA, Conventional
Financing Cash,FHA,Conventional
Special Listing Condition Standard
Read Less Info
Want to know what your home might be worth? Contact us for a FREE valuation!

Our team is ready to help you sell your home for the highest possible price ASAP

Bought with Allen S Eng • Pioneer Realty Consultant Inc.

Making real estate fast, fun, and stress-free!






