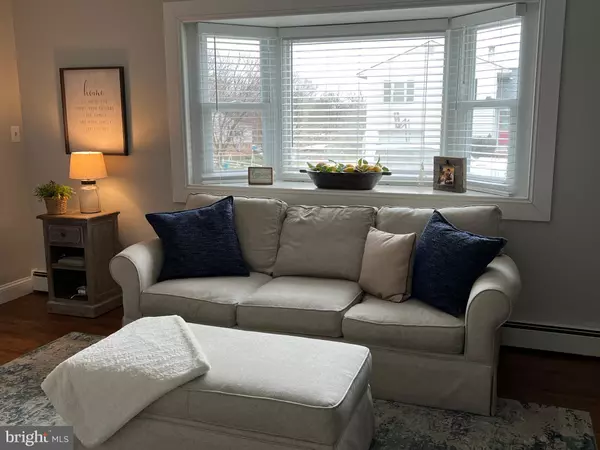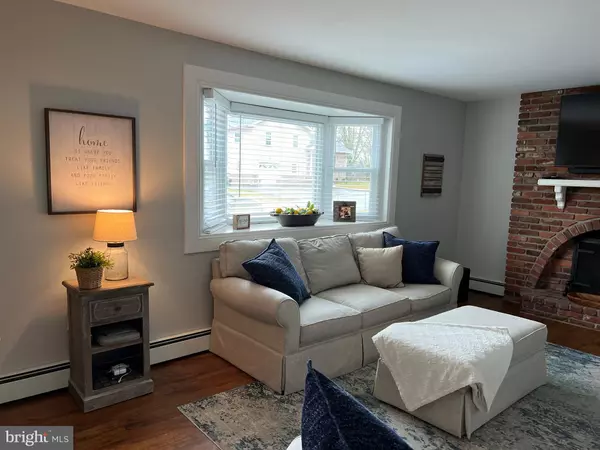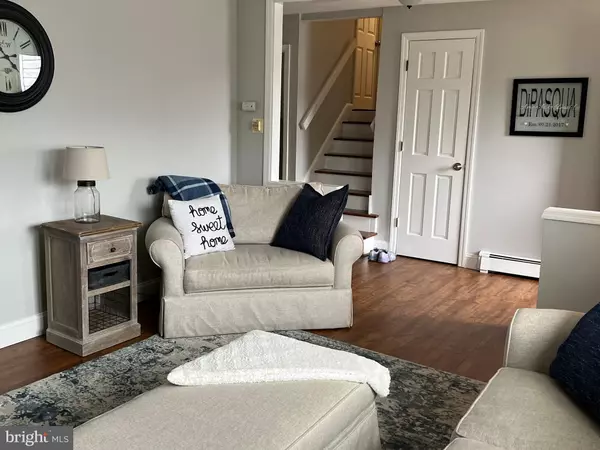$450,000
$425,000
5.9%For more information regarding the value of a property, please contact us for a free consultation.
3 Beds
1 Bath
1,216 SqFt
SOLD DATE : 06/06/2023
Key Details
Sold Price $450,000
Property Type Single Family Home
Sub Type Detached
Listing Status Sold
Purchase Type For Sale
Square Footage 1,216 sqft
Price per Sqft $370
Subdivision None Available
MLS Listing ID PACT2041358
Sold Date 06/06/23
Style Split Level,Straight Thru,Traditional
Bedrooms 3
Full Baths 1
HOA Y/N N
Abv Grd Liv Area 1,116
Originating Board BRIGHT
Year Built 1955
Annual Tax Amount $3,746
Tax Year 2023
Lot Size 0.367 Acres
Acres 0.37
Lot Dimensions 0.00 x 0.00
Property Description
This is the house you've been waiting for! Spacious split level home in excellent area that is close to main line, transportation, Rte 100, all major retailers, restaurants and more! Welcome to 939 Cedarwood Ave. Walk into a center hall Split level that features a large Living Room with a wood burning brick fireplace, bay window and wide plank hardwood floors. The dining room and kitchen are combined making it one great room. The kitchen boast white cabinetry, dark black granite counter tops and stainless steel appliances. There are sliders off the kitchen leading to a private and comfortable back patio. Relax on the covered back porch sipping your morning coffee or entertaining a large party for a BBQ. There's a fenced in-ground pool, shed and a extended backyard for recreation.
Upstairs includes 3 decent size bedroom, full bathroom and a pulled down floored attic for additional storage space. The lower level is currently used as a playroom for their toddler but could be an in home office use or family room as well. Huge laundry room with outside exit and garage complete the lower level. This home's decor is farmhouse and modern with pride of ownership. Some recent improvements are a NEW front screen door, freshly painted and renovated laundry room and NEW wide plank hardwood floors. You can move right into this adorable home and make it yours today. Listing Agent is related to Sellers.
Location
State PA
County Chester
Area West Whiteland Twp (10341)
Zoning RESIDENTIAL
Rooms
Other Rooms Bedroom 2, Bedroom 3, Bedroom 1
Basement Daylight, Full, Fully Finished, Outside Entrance, Walkout Level, Windows
Main Level Bedrooms 3
Interior
Interior Features Attic, Carpet, Ceiling Fan(s), Combination Kitchen/Dining, Dining Area, Floor Plan - Traditional, Kitchen - Eat-In, Kitchen - Table Space, Tub Shower, Wood Floors
Hot Water Oil
Heating Hot Water, Baseboard - Hot Water
Cooling Central A/C
Flooring Carpet, Hardwood, Luxury Vinyl Plank
Fireplaces Number 1
Equipment Built-In Microwave, Cooktop, Dishwasher, Disposal, Dryer, Energy Efficient Appliances, Oven - Self Cleaning, Oven/Range - Electric, Refrigerator, Stainless Steel Appliances, Stove, Washer
Appliance Built-In Microwave, Cooktop, Dishwasher, Disposal, Dryer, Energy Efficient Appliances, Oven - Self Cleaning, Oven/Range - Electric, Refrigerator, Stainless Steel Appliances, Stove, Washer
Heat Source Oil
Exterior
Garage Garage - Front Entry, Garage Door Opener
Garage Spaces 1.0
Pool In Ground, Vinyl
Waterfront N
Water Access N
Accessibility None
Parking Type Attached Garage, Driveway
Attached Garage 1
Total Parking Spaces 1
Garage Y
Building
Story 2
Foundation Block, Concrete Perimeter
Sewer Public Sewer
Water Public
Architectural Style Split Level, Straight Thru, Traditional
Level or Stories 2
Additional Building Above Grade, Below Grade
New Construction N
Schools
School District West Chester Area
Others
Senior Community No
Tax ID 41-06K-0049
Ownership Fee Simple
SqFt Source Assessor
Special Listing Condition Standard
Read Less Info
Want to know what your home might be worth? Contact us for a FREE valuation!

Our team is ready to help you sell your home for the highest possible price ASAP

Bought with Luis F Benites-Figueroa • Keller Williams Real Estate -Exton

Making real estate fast, fun, and stress-free!






