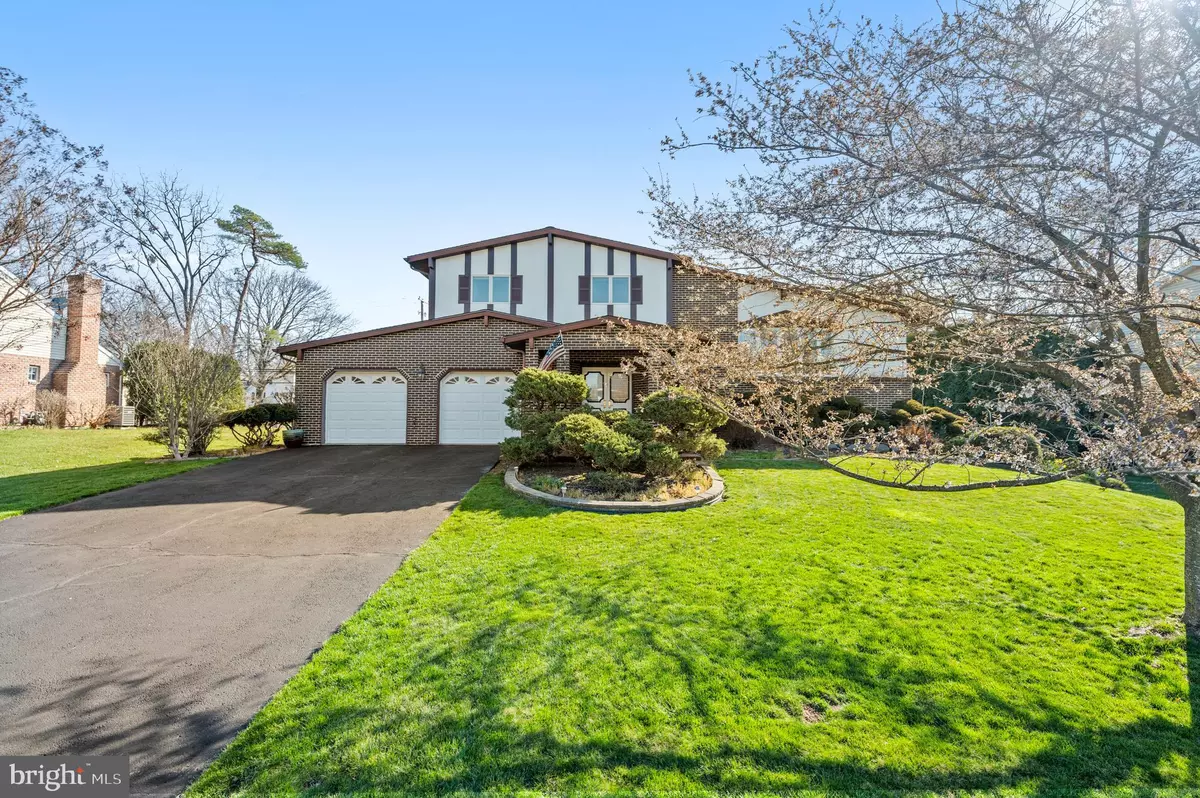$387,000
$379,900
1.9%For more information regarding the value of a property, please contact us for a free consultation.
4 Beds
3 Baths
3,180 SqFt
SOLD DATE : 06/05/2023
Key Details
Sold Price $387,000
Property Type Single Family Home
Sub Type Detached
Listing Status Sold
Purchase Type For Sale
Square Footage 3,180 sqft
Price per Sqft $121
Subdivision Muhlenberg Park
MLS Listing ID PABK2028010
Sold Date 06/05/23
Style Split Level
Bedrooms 4
Full Baths 2
Half Baths 1
HOA Y/N N
Abv Grd Liv Area 2,484
Originating Board BRIGHT
Year Built 1988
Annual Tax Amount $6,453
Tax Year 2022
Lot Size 0.320 Acres
Acres 0.32
Property Description
Welcome to the best kept secret in Muhlenberg! This one-owner home is situated on Craftsbury Ct; a private cul-de-sac in Muhlenberg Township. Close to every amenity but off the beaten path! Large custom split level home that is just waiting for you. You'll appreciate the covered front porch, large lot and curb appeal as you pull up to this home. The lovely double entry door leads you into the huge marble foyer. The foyer is really big and gives you a great view of the main living areas of the home. There is also a nice planter to add a natural feel to the home. When I think of this home I think of the word bright! There is so much natural light and the floor plan is very open. On this level there is a bedroom that would also make a great in-home office. Up one level is the huge living room, dining room, and kitchen area. The living room is large and bright with a wonderful bow window and durable hardwood flooring. You'll love the vaulted ceiling. The hardwood continues into the dining room through a beautiful arch. The kitchen and dining room are completely open to each other and this makes a great place to dine and entertain. Large eat-in kitchen with tile floor and granite counters, and plenty of work space. The dining room leads to the deck which overlooks the yard and has a great view of the surrounding landscape. Up one more level are the rest of the bedrooms. Huge owner's suite with en suite bath and shower. The rest of the bedrooms are the perfect size with good-sized closets and a great view from every bedroom. The home continues with a wonderful lower level family room. This home has so much living and entertaining space that it will really surprise you. Beautiful brick fireplace with gas insert for a cozy spot to watch movies, etc. Convenient powder room on this level as well. The space in this home keeps going with another level for laundry and plenty of storage. I can't say enough about it. Tremendous opportunity for you to move into a beautiful home in a great location.1-year home warranty included with acceptable offer.
Location
State PA
County Berks
Area Muhlenberg Twp (10266)
Zoning RES
Rooms
Other Rooms Living Room, Dining Room, Primary Bedroom, Bedroom 2, Bedroom 3, Bedroom 4, Kitchen, Family Room, Foyer, Exercise Room, Bathroom 2, Primary Bathroom, Half Bath
Basement Fully Finished, Outside Entrance
Main Level Bedrooms 1
Interior
Interior Features Carpet, Entry Level Bedroom, Primary Bath(s), Skylight(s), Stall Shower, Tub Shower, Recessed Lighting, Ceiling Fan(s), Floor Plan - Open
Hot Water Electric
Heating Forced Air, Heat Pump - Electric BackUp, Baseboard - Electric
Cooling Central A/C
Flooring Marble, Ceramic Tile, Hardwood
Fireplaces Number 1
Fireplaces Type Brick, Gas/Propane, Mantel(s)
Equipment Built-In Microwave, Dishwasher, Disposal, Oven/Range - Electric
Fireplace Y
Window Features Bay/Bow
Appliance Built-In Microwave, Dishwasher, Disposal, Oven/Range - Electric
Heat Source Electric
Laundry Basement
Exterior
Exterior Feature Deck(s), Patio(s)
Garage Garage - Front Entry, Inside Access, Oversized, Garage Door Opener
Garage Spaces 6.0
Utilities Available Cable TV Available
Waterfront N
Water Access N
Roof Type Pitched,Shingle
Accessibility None
Porch Deck(s), Patio(s)
Parking Type Attached Garage, Driveway
Attached Garage 2
Total Parking Spaces 6
Garage Y
Building
Lot Description Front Yard, Level, Rear Yard
Story 2
Foundation Concrete Perimeter
Sewer Public Sewer
Water Public
Architectural Style Split Level
Level or Stories 2
Additional Building Above Grade, Below Grade
Structure Type Dry Wall
New Construction N
Schools
High Schools Muhlenberg
School District Muhlenberg
Others
Senior Community No
Tax ID 66-5308-05-18-4395
Ownership Fee Simple
SqFt Source Assessor
Acceptable Financing Cash, Conventional, FHA, VA
Listing Terms Cash, Conventional, FHA, VA
Financing Cash,Conventional,FHA,VA
Special Listing Condition Standard
Read Less Info
Want to know what your home might be worth? Contact us for a FREE valuation!

Our team is ready to help you sell your home for the highest possible price ASAP

Bought with Wendy C McCooey • RE/MAX Of Reading

Making real estate fast, fun, and stress-free!






