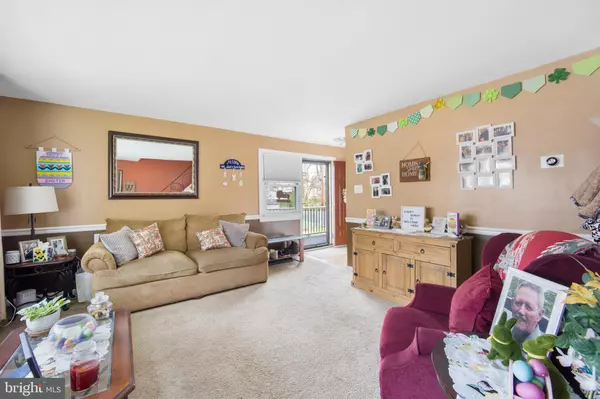$350,000
$305,000
14.8%For more information regarding the value of a property, please contact us for a free consultation.
3 Beds
2 Baths
1,224 SqFt
SOLD DATE : 05/31/2023
Key Details
Sold Price $350,000
Property Type Single Family Home
Sub Type Twin/Semi-Detached
Listing Status Sold
Purchase Type For Sale
Square Footage 1,224 sqft
Price per Sqft $285
Subdivision Swarthmorewood
MLS Listing ID PADE2045242
Sold Date 05/31/23
Style Colonial
Bedrooms 3
Full Baths 1
Half Baths 1
HOA Y/N N
Abv Grd Liv Area 1,224
Originating Board BRIGHT
Year Built 1955
Annual Tax Amount $6,204
Tax Year 2023
Lot Size 4,356 Sqft
Acres 0.1
Lot Dimensions 21.50 x 101.00
Property Description
Welcome to 706 Swarthmorewood Ln. This home has everything you need and is ready to move right in. Walk up your trex steps with side deck and into your bright spacious living room with bow window. and to your left your dining room that is open to the kitchen with stainless steel appliances and sliders to the addition, great entertaining space! The addition has built in bar and plenty of natural light to sit and relax during the day. The firs floor is completed with an updated half bath. Upstairs you will find 3 nice size bedrooms all with overhead lighting, ceiling fans and updated flooring. The updated fully tiled hall bath completes the 2nd floor. Downstairs is a fully finished basement with wall to wall carpet, great for office or extra living space, and also a walk out entrance to your back patio. Out back you will find a spacious backyard with firepit area, yard, and a covered patio. The roof was just replaced in 2021 and the heat and air only 5 years old!
Walking distance to the elementary schools and park. minutes to I-95 and Route 476.
Location
State PA
County Delaware
Area Ridley Twp (10438)
Zoning RESIDENTIAL
Rooms
Basement Full, Fully Finished
Interior
Hot Water Natural Gas
Heating Forced Air
Cooling Central A/C
Fireplaces Number 1
Heat Source Natural Gas
Exterior
Waterfront N
Water Access N
Accessibility None
Parking Type Driveway
Garage N
Building
Story 2
Foundation Concrete Perimeter
Sewer Public Sewer
Water Public
Architectural Style Colonial
Level or Stories 2
Additional Building Above Grade, Below Grade
New Construction N
Schools
School District Ridley
Others
Senior Community No
Tax ID 38-02-01829-00
Ownership Fee Simple
SqFt Source Assessor
Acceptable Financing Cash, Conventional, FHA
Listing Terms Cash, Conventional, FHA
Financing Cash,Conventional,FHA
Special Listing Condition Standard
Read Less Info
Want to know what your home might be worth? Contact us for a FREE valuation!

Our team is ready to help you sell your home for the highest possible price ASAP

Bought with Kelly Malloy • VRA Realty

Making real estate fast, fun, and stress-free!






