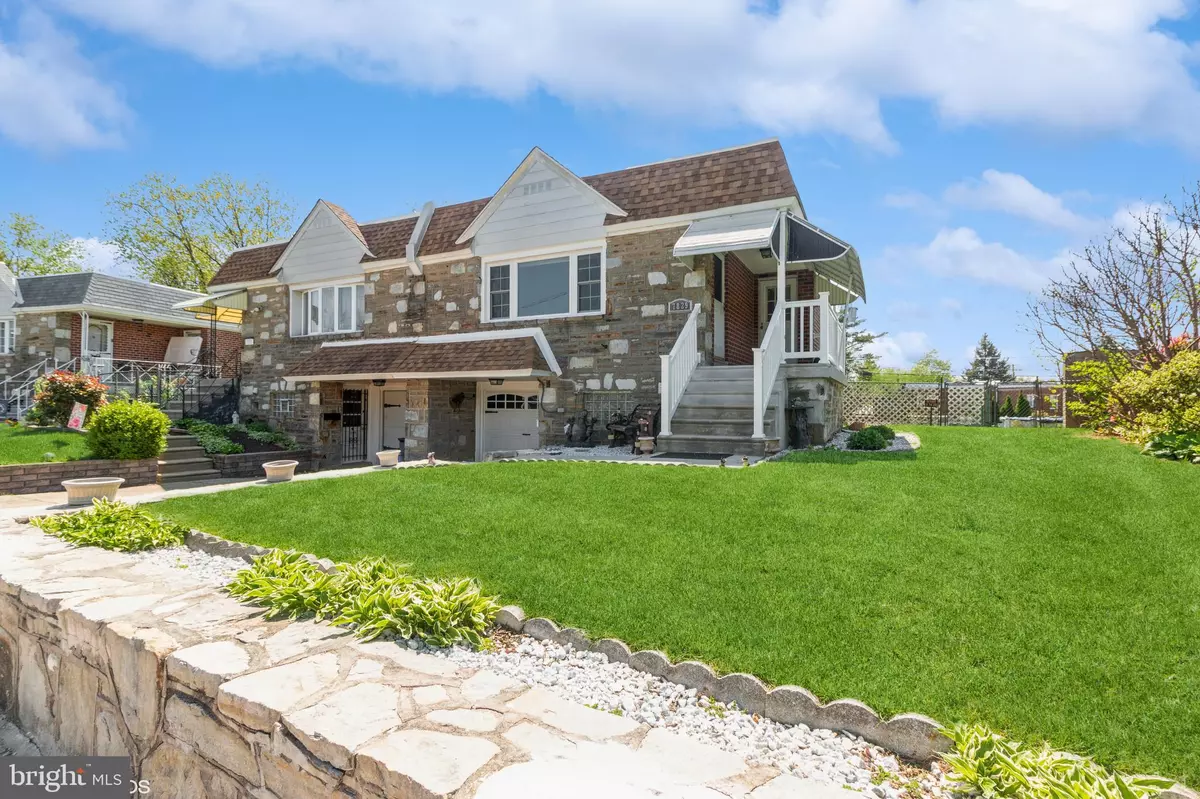$342,500
$342,500
For more information regarding the value of a property, please contact us for a free consultation.
3 Beds
3 Baths
1,080 SqFt
SOLD DATE : 05/24/2023
Key Details
Sold Price $342,500
Property Type Single Family Home
Sub Type Twin/Semi-Detached
Listing Status Sold
Purchase Type For Sale
Square Footage 1,080 sqft
Price per Sqft $317
Subdivision Fox Chase
MLS Listing ID PAPH2226464
Sold Date 05/24/23
Style Ranch/Rambler
Bedrooms 3
Full Baths 2
Half Baths 1
HOA Y/N N
Abv Grd Liv Area 1,080
Originating Board BRIGHT
Year Built 1960
Annual Tax Amount $3,383
Tax Year 2022
Lot Size 5,684 Sqft
Acres 0.13
Lot Dimensions 40.00 x 144.00
Property Description
Wait until you get inside of this spacious, beautifully redone twin in the Fox Chase neighborhood. Look no further, because this is the home for you. This house has it all. Walking in through the front door from the quaint little front porch you will find yourself in the very spacious living area with separate dining area. Off to your right is the beautifully updated kitchen with quartz counter tops. Just down the hall are the three bedrooms. All spacious in size. The master bedroom has a newly renovated bathroom. Next you can head downstairs to the finished basement with separate bar area and bathroom. Along with a separate laundry area, there is also a one car garage. Sliding glass doors will lead you out into the backyard covered patio that is truly a scenic oasis for your next party. There is a countertop with a built-in grill. A 15-foot round above ground pool for relaxing on those hot summer days. Enough yard for to host the perfect summer family get together. All windows were replaced 4/2023. The roof and skylight were installed 2/2023. The basement sliding was installed 4/2023. Set up your showing today, because this property will not last long.
Location
State PA
County Philadelphia
Area 19111 (19111)
Zoning RSA3
Rooms
Basement Fully Finished
Main Level Bedrooms 3
Interior
Hot Water Natural Gas
Heating Forced Air
Cooling Central A/C
Flooring Carpet, Hardwood, Luxury Vinyl Plank
Equipment Built-In Range, Disposal, Dryer, Icemaker, Washer, Refrigerator
Window Features Bay/Bow,Double Hung
Appliance Built-In Range, Disposal, Dryer, Icemaker, Washer, Refrigerator
Heat Source Natural Gas
Exterior
Garage Garage - Front Entry, Inside Access, Garage Door Opener
Garage Spaces 2.0
Pool Above Ground
Waterfront N
Water Access N
Roof Type Flat
Accessibility None
Parking Type Driveway, On Street, Attached Garage
Attached Garage 1
Total Parking Spaces 2
Garage Y
Building
Story 2
Foundation Block
Sewer Public Septic
Water Public
Architectural Style Ranch/Rambler
Level or Stories 2
Additional Building Above Grade, Below Grade
Structure Type Dry Wall
New Construction N
Schools
Middle Schools Baldi
High Schools George Washington
School District The School District Of Philadelphia
Others
Senior Community No
Tax ID 561097800
Ownership Fee Simple
SqFt Source Assessor
Acceptable Financing Cash, Conventional, FHA
Horse Property N
Listing Terms Cash, Conventional, FHA
Financing Cash,Conventional,FHA
Special Listing Condition Standard
Read Less Info
Want to know what your home might be worth? Contact us for a FREE valuation!

Our team is ready to help you sell your home for the highest possible price ASAP

Bought with Hashem Mustafa • 20/20 Real Estate - Bensalem

Making real estate fast, fun, and stress-free!






