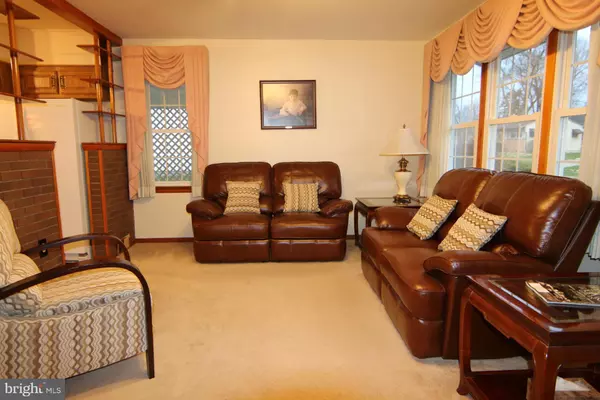$225,000
$209,900
7.2%For more information regarding the value of a property, please contact us for a free consultation.
2 Beds
1 Bath
1,643 SqFt
SOLD DATE : 05/22/2023
Key Details
Sold Price $225,000
Property Type Single Family Home
Sub Type Detached
Listing Status Sold
Purchase Type For Sale
Square Footage 1,643 sqft
Price per Sqft $136
Subdivision Shopes Garden
MLS Listing ID PADA2021886
Sold Date 05/22/23
Style Ranch/Rambler
Bedrooms 2
Full Baths 1
HOA Y/N N
Abv Grd Liv Area 1,068
Originating Board BRIGHT
Year Built 1960
Annual Tax Amount $3,053
Tax Year 2022
Lot Size 0.340 Acres
Acres 0.34
Property Description
Shope Garden rancher packed with updates located on a quiet low traffic street just minutes from HIA, Amtrak commuter station and highways that make travel to Harrisburg or Lancaster simple and convenient. New architectural shingled roof, 200 AMP electric distribution box, Kinetico water softener and purification system, thermal replacement windows, high efficiency gas forced hot air heating with central air. First floor eat-in kitchen with new luxury vinyl plank flooring, living room, formal dining room that can be converted to third bedroom, second bedroom that connects to a spa room with hot tub that has a vaulted ceiling and main level laundry area adjacent to largest bedroom and door to opens from spa room to rear covered patio. Finished lower level that has been professionally waterproofed with family room, free standing gas stove, den/office, second laundry room and utility room with work bench. Level rear yard completely fenced with a 6’ vinyl privacy fence, two spacious storage sheds, oversized carport that covers more than two cars plus additional driveway parking. Home is clean and ready for quick delivery! Affordable, easy to maintain and priced to sell! It is time for you to make your Move!
Location
State PA
County Dauphin
Area Lower Swatara Twp (14036)
Zoning RESIDENTAIL
Direction North
Rooms
Other Rooms Living Room, Dining Room, Bedroom 2, Kitchen, Family Room, Den, Bedroom 1, Laundry, Other, Utility Room, Bathroom 1
Basement Poured Concrete, Partially Finished
Main Level Bedrooms 2
Interior
Interior Features Carpet, Ceiling Fan(s), Kitchen - Eat-In, Window Treatments, Stall Shower
Hot Water Natural Gas
Heating Forced Air
Cooling Central A/C
Flooring Carpet, Luxury Vinyl Plank
Equipment Refrigerator, Oven/Range - Gas, Oven - Wall, Dishwasher, Washer, Dryer
Furnishings No
Fireplace N
Window Features Double Hung,Insulated,Replacement
Appliance Refrigerator, Oven/Range - Gas, Oven - Wall, Dishwasher, Washer, Dryer
Heat Source Natural Gas
Laundry Basement, Main Floor
Exterior
Exterior Feature Patio(s)
Garage Spaces 2.0
Fence Vinyl, Privacy
Waterfront N
Water Access N
Roof Type Architectural Shingle
Street Surface Paved
Accessibility None
Porch Patio(s)
Road Frontage Boro/Township
Parking Type Attached Carport, Driveway
Total Parking Spaces 2
Garage N
Building
Lot Description Front Yard, Rear Yard
Story 1
Foundation Concrete Perimeter
Sewer Public Sewer
Water Public
Architectural Style Ranch/Rambler
Level or Stories 1
Additional Building Above Grade, Below Grade
Structure Type Dry Wall,Paneled Walls
New Construction N
Schools
Elementary Schools Kunkel
Middle Schools Middletown Area
High Schools Middletown Area High School
School District Middletown Area
Others
Senior Community No
Tax ID 36-027-019-000-0000
Ownership Fee Simple
SqFt Source Assessor
Acceptable Financing VA, FHA, Conventional
Horse Property N
Listing Terms VA, FHA, Conventional
Financing VA,FHA,Conventional
Special Listing Condition Standard
Read Less Info
Want to know what your home might be worth? Contact us for a FREE valuation!

Our team is ready to help you sell your home for the highest possible price ASAP

Bought with BRITTANY GRUVER • Infinity Real Estate

Making real estate fast, fun, and stress-free!






