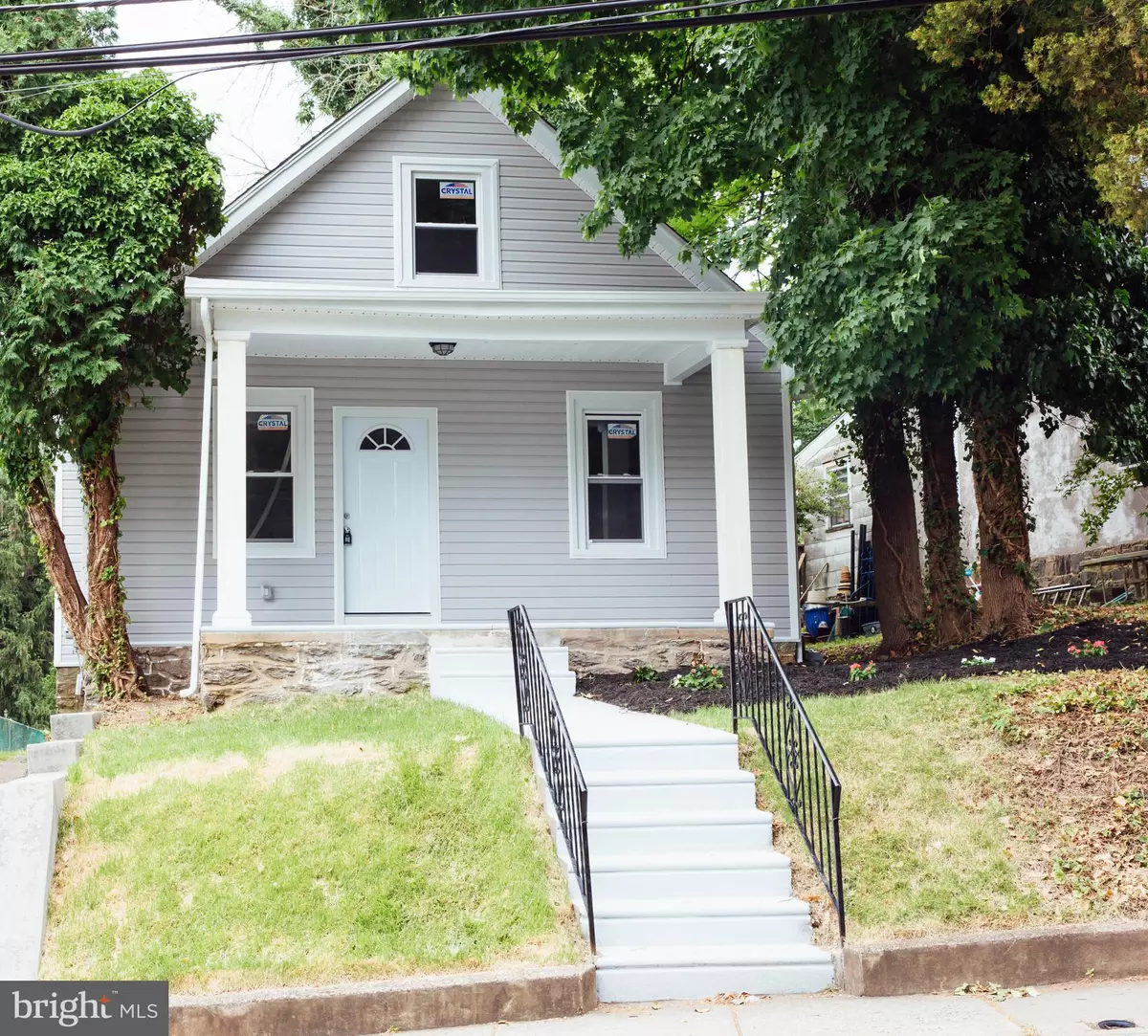$308,000
$299,999
2.7%For more information regarding the value of a property, please contact us for a free consultation.
3 Beds
2 Baths
1,232 SqFt
SOLD DATE : 05/24/2023
Key Details
Sold Price $308,000
Property Type Single Family Home
Sub Type Detached
Listing Status Sold
Purchase Type For Sale
Square Footage 1,232 sqft
Price per Sqft $250
Subdivision Cheltenham Vil
MLS Listing ID PAMC2045230
Sold Date 05/24/23
Style Cape Cod
Bedrooms 3
Full Baths 2
HOA Y/N N
Abv Grd Liv Area 1,232
Originating Board BRIGHT
Year Built 1894
Annual Tax Amount $5,558
Tax Year 2023
Lot Size 5,760 Sqft
Acres 0.13
Lot Dimensions 41.00 x 0.00
Property Description
Welcome to this beautifully renovated Charming Cape Cod single in the highly sought-after Cheltenham Village! Boasting 3 bedrooms and 2 bathrooms, this home has everything you could ask for in a modern living space. The fully updated kitchen and attached dining area are picture-perfect and include all new appliances and cabinetry, making it the perfect place to cook and entertain. As soon as you step onto the open front porch, you'll be drawn into the open and spacious floor plan with brand-new laminate flooring. The second floor consists of a minibar/loft, the main bedroom, and a full bathroom, providing ample space for relaxation and comfort. Plus, with all-new windows, doors, and siding, as well as new recessed lighting throughout, you'll enjoy a modern and energy-efficient living environment. Other features of this stunning home include a brand-new furnace, central air conditioning, and water heater, ensuring you stay comfortable year-round. Spacious rear patio, where you'll find plenty of grass for the kids to play, and a pad for a future shed or garage. The lower-level laundry room and unfinished basement offer plenty of possibilities for prospective homeowners to customize and enhance the space to their liking. Shared driveway parking is located in the rear, ensuring easy access to your vehicle. Conveniently located next to the train station, golf course, Tookany Creek Park, and walking trails, you'll enjoy easy access to all the amenities that Cheltenham Village has to offer. Check out this opportunity to own this stunning and fully updated home - schedule a showing today!
Location
State PA
County Montgomery
Area Cheltenham Twp (10631)
Zoning RESIDENTIAL
Rooms
Basement Poured Concrete
Main Level Bedrooms 3
Interior
Hot Water Electric
Cooling Central A/C
Fireplace N
Heat Source Natural Gas
Exterior
Waterfront N
Water Access N
Accessibility None
Parking Type Driveway
Garage N
Building
Story 1.5
Foundation Brick/Mortar
Sewer Public Sewer
Water Public
Architectural Style Cape Cod
Level or Stories 1.5
Additional Building Above Grade, Below Grade
New Construction N
Schools
Elementary Schools Cheltenham
Middle Schools Cedarbrook
High Schools Cheltenham
School District Cheltenham
Others
Senior Community No
Tax ID 31-00-21517-007
Ownership Fee Simple
SqFt Source Assessor
Acceptable Financing Cash, Conventional, FHA, VA
Listing Terms Cash, Conventional, FHA, VA
Financing Cash,Conventional,FHA,VA
Special Listing Condition Standard
Read Less Info
Want to know what your home might be worth? Contact us for a FREE valuation!

Our team is ready to help you sell your home for the highest possible price ASAP

Bought with Maria Petrogiannis • KW Philly

Making real estate fast, fun, and stress-free!






