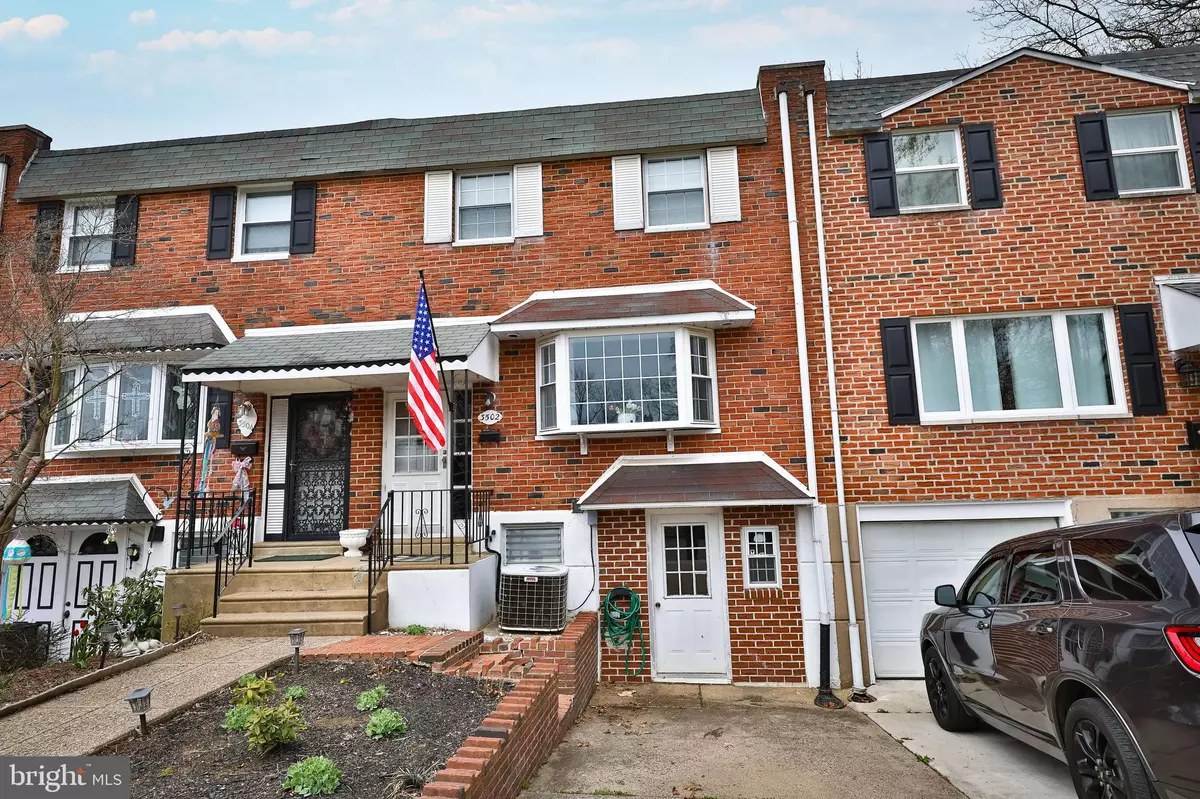$326,000
$299,900
8.7%For more information regarding the value of a property, please contact us for a free consultation.
3 Beds
2 Baths
1,360 SqFt
SOLD DATE : 05/19/2023
Key Details
Sold Price $326,000
Property Type Townhouse
Sub Type Interior Row/Townhouse
Listing Status Sold
Purchase Type For Sale
Square Footage 1,360 sqft
Price per Sqft $239
Subdivision Parkwood
MLS Listing ID PAPH2222244
Sold Date 05/19/23
Style Other
Bedrooms 3
Full Baths 1
Half Baths 1
HOA Y/N N
Abv Grd Liv Area 1,360
Originating Board BRIGHT
Year Built 1973
Annual Tax Amount $3,611
Tax Year 2022
Lot Size 2,440 Sqft
Acres 0.06
Lot Dimensions 20.00 x 113.00
Property Description
Welcome to 3502 Teton Road in beautiful Parkwood! This home features many of the modern amenities and features that today's buyer craves, all at an afforadble price! The main floor features beautiful wood floors throughout, a living room with a faux fireplace, brick accent walls, and bay window, a dining room with closet and rear deck access, and an eat-in kitchen with abundant cabinet and counter space. Upstairs has hardwood floors throughout, 3 spacious bedrooms and a full bathroom. The expanded basement is fully finished and features wood flooring, recessed lighting, a family room, custom bar room, half bathroom, and laundry/utility room. The outdoor space this home offers is truly special, featuring a back deck, stamped concrete patio, an enormous back yard and a little bridge that leads over to a 2nd yard area with shed. Off-street driveway parking, central air, and a convenient location close to everything complete this Cul De Sac Cutie! Priced To Sell!
Location
State PA
County Philadelphia
Area 19154 (19154)
Zoning RSA4
Rooms
Other Rooms Living Room, Dining Room, Kitchen, Family Room
Basement Front Entrance, Fully Finished, Full
Interior
Interior Features Bar, Ceiling Fan(s), Kitchen - Eat-In, Recessed Lighting, Tub Shower, Wood Floors
Hot Water Natural Gas
Heating Forced Air
Cooling Central A/C
Fireplaces Number 1
Fireplaces Type Non-Functioning
Fireplace Y
Heat Source Natural Gas
Laundry Basement
Exterior
Exterior Feature Deck(s), Patio(s)
Garage Spaces 1.0
Utilities Available Cable TV Available
Waterfront N
Water Access N
Accessibility None
Porch Deck(s), Patio(s)
Total Parking Spaces 1
Garage N
Building
Lot Description Rear Yard
Story 2
Foundation Concrete Perimeter
Sewer Public Sewer
Water Public
Architectural Style Other
Level or Stories 2
Additional Building Above Grade, Below Grade
New Construction N
Schools
School District The School District Of Philadelphia
Others
Pets Allowed Y
Senior Community No
Tax ID 663131600
Ownership Fee Simple
SqFt Source Assessor
Acceptable Financing Cash, Conventional, FHA, VA
Horse Property N
Listing Terms Cash, Conventional, FHA, VA
Financing Cash,Conventional,FHA,VA
Special Listing Condition Standard
Pets Description No Pet Restrictions
Read Less Info
Want to know what your home might be worth? Contact us for a FREE valuation!

Our team is ready to help you sell your home for the highest possible price ASAP

Bought with Jeffrey J George • BHHS Fox & Roach-Art Museum

Making real estate fast, fun, and stress-free!






