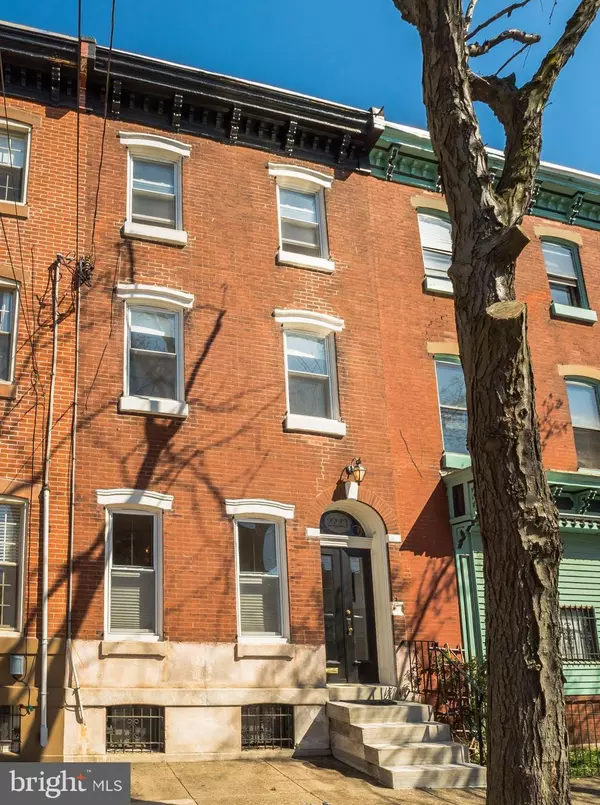$640,000
$625,000
2.4%For more information regarding the value of a property, please contact us for a free consultation.
5 Beds
2 Baths
1,920 SqFt
SOLD DATE : 05/15/2023
Key Details
Sold Price $640,000
Property Type Townhouse
Sub Type Interior Row/Townhouse
Listing Status Sold
Purchase Type For Sale
Square Footage 1,920 sqft
Price per Sqft $333
Subdivision Fishtown
MLS Listing ID PAPH2211278
Sold Date 05/15/23
Style Straight Thru
Bedrooms 5
Full Baths 2
HOA Y/N N
Abv Grd Liv Area 1,920
Originating Board BRIGHT
Year Built 1884
Annual Tax Amount $6,138
Tax Year 2023
Lot Size 1,016 Sqft
Acres 0.02
Lot Dimensions 16.00 x 63.52
Property Description
Perfectly located, this gorgeous three-story home is not to be missed! Located on a tree lined block in the heart of Fishtown! Through the original wood double doors, you enter through a spacious vestibule with a stained-glass window and a beautiful entryway inviting you in. You will immediately appreciate the layout and design and character and charm of this home. To the left is a formal parlor with a modern, chic living space with a beautiful chandelier and two front windows offering loads of natural lighting. The open floor plan leads through the living room directly into the dining area, which is perfectly sized for a large farmhouse table. Through the doorway you have a new kitchen equipped with high-end Statuario Venato quartz countertops and solid slab backsplash and Ultracraft 42 shaker cabinets! This contemporary, neutral colored kitchen has a Samsung gas range oven, Frigidaire Gallery dishwasher, a GE fridge, a KitchenAid microwave/convection oven combo, AND a perfect island with room for 4+ seats at the breakfast bar! Just beyond the kitchen is the brand new first floor full bathroom with Carrara white marble tiles and sleek shower stall! The entire first floor has the original wood flooring refinished in 2018! Venture out the back door and you will find a private backyard patio with new bluestone slate installed just last year. This outdoor space is perfect for grilling, entertaining or enjoying a morning cup of coffee. Head upstairs, and you will find three nice size bedrooms and the 2nd full original bathroom, maintained beautifully, with an antique porcelain clawfoot bathtub. The large master bedroom is sunny and bright with wood flooring and wardrobe equipped with mirrored doors. From this room you can access the adjacent bedroom, perfect for office, nursery, huge walk-in closet, or the kids room, you decide. The 3rd bedroom, located in the back of the house features wood floors and beautiful bay windows; it is currently being used as a 2nd living space. On the 3rd floor you will find two more large bedrooms; one currently being used as an office. This floor is also equipped with a roof deck with great Fishtown views! This home has a new sewer line and water main installed in 2007, central air throughout, new hot water heater (Nov 2022), new concrete and garden drain in breezeway installed in 2019, and access to the side street (Tulip) for garbage removal. This lovely home has it all and is close to everything Fishtown has to offer! Riverwards Produce Market, Pizza Brain, Loco Pez, LMNO, Martha, and Philadelphia Brewing just to name a few! Commuting should be a breeze, as you are close to Market /Frankford line & I-95! Coming Soon! This beauty will not last long!
Location
State PA
County Philadelphia
Area 19125 (19125)
Zoning RSA5
Rooms
Other Rooms Living Room, Dining Room, Kitchen
Basement Full
Interior
Interior Features Kitchen - Eat-In
Hot Water Natural Gas
Heating Hot Water
Cooling Central A/C
Heat Source Natural Gas
Laundry Basement
Exterior
Waterfront N
Water Access N
Accessibility None
Parking Type On Street
Garage N
Building
Story 3
Foundation Concrete Perimeter, Stone
Sewer Public Sewer
Water Public
Architectural Style Straight Thru
Level or Stories 3
Additional Building Above Grade, Below Grade
New Construction N
Schools
School District The School District Of Philadelphia
Others
Senior Community No
Tax ID 313043700
Ownership Fee Simple
SqFt Source Assessor
Special Listing Condition Standard
Read Less Info
Want to know what your home might be worth? Contact us for a FREE valuation!

Our team is ready to help you sell your home for the highest possible price ASAP

Bought with John S Duffy • Duffy Real Estate-Narberth

Making real estate fast, fun, and stress-free!






