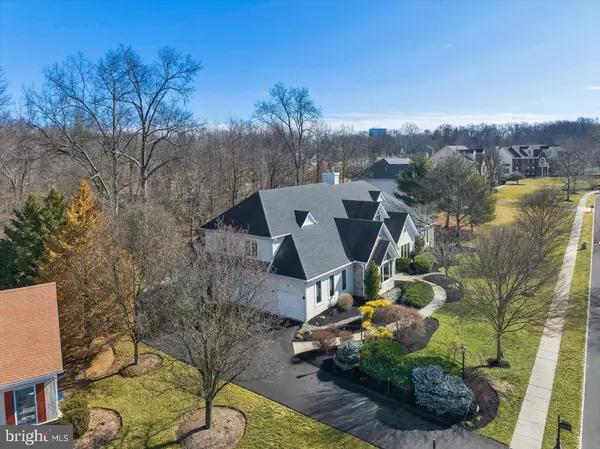$1,015,000
$1,095,000
7.3%For more information regarding the value of a property, please contact us for a free consultation.
4 Beds
5 Baths
4,910 SqFt
SOLD DATE : 05/05/2023
Key Details
Sold Price $1,015,000
Property Type Single Family Home
Sub Type Detached
Listing Status Sold
Purchase Type For Sale
Square Footage 4,910 sqft
Price per Sqft $206
Subdivision Walden Woods
MLS Listing ID PAMC2063324
Sold Date 05/05/23
Style Raised Ranch/Rambler,Loft with Bedrooms
Bedrooms 4
Full Baths 3
Half Baths 2
HOA Fees $16/ann
HOA Y/N Y
Abv Grd Liv Area 4,410
Originating Board BRIGHT
Year Built 1999
Annual Tax Amount $15,095
Tax Year 2022
Lot Size 0.935 Acres
Acres 0.93
Lot Dimensions 155.00 x 0.00
Property Description
Custom Built Stone & Stucco Expansive 4 Bed/ 5 Bath Ranch with large Main floor Living area, Upper level Lofted Quarters with Two beds, Sitting area and Full Bath and a huge Lower level finished Basement w' entertainment zone featuring Theater space, Pool Table, Games area and Bar with a Powder room. Also on this level a Workshop area and plenty of storage and utility areas. In all you will find 4 beds, 5 Baths (3 full baths & 2 half baths). Property is situated on almost an Acre & backs up to 12 acres of mainly wooded, Community-owned preserved property which provides insulation from the outside world and a Walking Trail. Enjoy the seclusion of the Rear Patio w' Dual retractable remote awnings.
This home was custom built for the present owner's family. It has many handicapped adaptations as they cared for their special needs child. Hence 2 first floor bedrooms and 2.5 Bathrooms.
An Entry walkway leading to covered front porch with double leaded glass front doors that open to a 2 story Grand entry Foyer with marble flooring, a grand chandelier, custom molding & an Office just inside the main entry. Further opening to an Open Plan Living room with impressive 20’+ Vaulted ceilings. Formal Dining room offers hardwood floors, custom ceiling & bump-out with triple window and Bench seat. So many Custom Features to appreciate too numerous to tell: including a Double built-in Vacuum System installed in your home, you only have to carry around the hose. It's evident that Reshetar Builders did not cut corners with this Custom Home Build.
The 12 Acre Common area at the rear of the property is maintained and owned by the Community Assoc - serving as a nature preserve and barrier for the community.
Super convenient location sandwiched between: Gwynedd, Spring House, Ambler, Montgomeryville, Horsham & Doylestown. Easy access to Spring House shopping of Whole Foods, Giant and other local favorites. The N Bethlehem Pk (309) corridor offers Gwynedd Shopping Center w’ 309 Cinema and the shops of English Village and the Montgomery Mall nearby as are Target, Costco & Wawa. Penllyn Train station 5 mins away for Center City and Rte 309, PA Turnpike and Rt 202 are also just minutes away.
Location
State PA
County Montgomery
Area Horsham Twp (10636)
Zoning RES
Rooms
Basement Full, Partially Finished
Main Level Bedrooms 2
Interior
Interior Features Floor Plan - Open, Kitchen - Gourmet, Kitchen - Island, Primary Bath(s), Recessed Lighting, Skylight(s), Soaking Tub, Store/Office, Stall Shower, Upgraded Countertops, Walk-in Closet(s), Wet/Dry Bar, Window Treatments, Wood Floors, Tub Shower, Formal/Separate Dining Room, Entry Level Bedroom, Crown Moldings, Combination Dining/Living, Chair Railings, Central Vacuum, Ceiling Fan(s), Built-Ins, Breakfast Area, Bar, Attic
Hot Water Natural Gas
Cooling Central A/C
Fireplaces Number 2
Fireplaces Type Fireplace - Glass Doors, Gas/Propane
Equipment Cooktop - Down Draft, Built-In Range, Built-In Microwave, Central Vacuum, Dishwasher, Disposal, Dryer, Dryer - Front Loading, Energy Efficient Appliances, Exhaust Fan, Extra Refrigerator/Freezer, Humidifier, Microwave, Oven - Double, Oven/Range - Gas, Range Hood, Refrigerator, Six Burner Stove, Stainless Steel Appliances, Washer, Water Heater - High-Efficiency
Furnishings Partially
Fireplace Y
Window Features Bay/Bow,Casement,Skylights,Sliding
Appliance Cooktop - Down Draft, Built-In Range, Built-In Microwave, Central Vacuum, Dishwasher, Disposal, Dryer, Dryer - Front Loading, Energy Efficient Appliances, Exhaust Fan, Extra Refrigerator/Freezer, Humidifier, Microwave, Oven - Double, Oven/Range - Gas, Range Hood, Refrigerator, Six Burner Stove, Stainless Steel Appliances, Washer, Water Heater - High-Efficiency
Heat Source Natural Gas
Laundry Has Laundry, Main Floor, Basement
Exterior
Garage Garage Door Opener, Additional Storage Area, Garage - Side Entry, Inside Access
Garage Spaces 7.0
Waterfront N
Water Access N
View Trees/Woods
Roof Type Architectural Shingle
Accessibility Chairlift, 2+ Access Exits, 32\"+ wide Doors, Entry Slope <1', Flooring Mod, Grab Bars Mod, Level Entry - Main, Ramp - Main Level, Roll-in Shower, Vehicle Transfer Area
Parking Type Other, Attached Garage, Off Street
Attached Garage 3
Total Parking Spaces 7
Garage Y
Building
Story 2
Foundation Concrete Perimeter, Slab
Sewer Public Sewer
Water Public
Architectural Style Raised Ranch/Rambler, Loft with Bedrooms
Level or Stories 2
Additional Building Above Grade, Below Grade
New Construction N
Schools
Middle Schools Keith Valley
High Schools Hatboro-Horsham
School District Hatboro-Horsham
Others
HOA Fee Include Common Area Maintenance,Other
Senior Community No
Tax ID 36-00-01601-001
Ownership Fee Simple
SqFt Source Assessor
Security Features Security System
Acceptable Financing Cash, Conventional
Horse Property N
Listing Terms Cash, Conventional
Financing Cash,Conventional
Special Listing Condition Standard
Read Less Info
Want to know what your home might be worth? Contact us for a FREE valuation!

Our team is ready to help you sell your home for the highest possible price ASAP

Bought with Brian L Stetler • BHHS Fox & Roach-Center City Walnut

Making real estate fast, fun, and stress-free!






