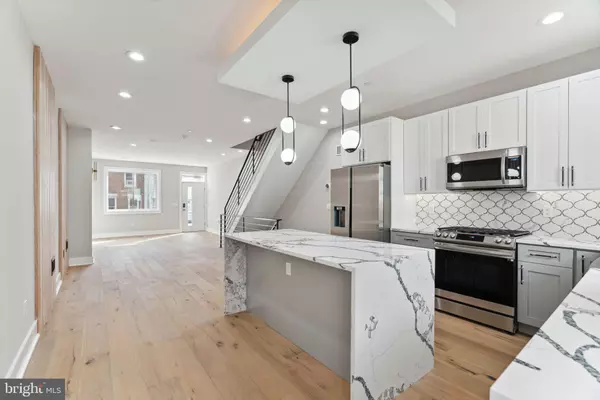$580,000
$599,000
3.2%For more information regarding the value of a property, please contact us for a free consultation.
4 Beds
3 Baths
2,800 SqFt
SOLD DATE : 05/11/2023
Key Details
Sold Price $580,000
Property Type Townhouse
Sub Type Interior Row/Townhouse
Listing Status Sold
Purchase Type For Sale
Square Footage 2,800 sqft
Price per Sqft $207
Subdivision Fishtown
MLS Listing ID PAPH2201260
Sold Date 05/11/23
Style Bi-level
Bedrooms 4
Full Baths 3
HOA Y/N N
Abv Grd Liv Area 2,800
Originating Board BRIGHT
Year Built 2022
Annual Tax Amount $1,830
Tax Year 2023
Lot Size 770 Sqft
Acres 0.02
Lot Dimensions 14.00 x 55.00
Property Description
Welcome to 2622 Tulip Street! Sophisticated Newly Built 4 Bedroom & 3 full Bathroom Townhouse in Philly’s favorite neighborhood Fishtown. This pristine brand-new construction home comes with a desirable 10-YEAR TAX ABATEMENT & 1-YEAR BUILDER WARRANTY. Home features 2800 SQ FT of total living pace with 9ft high ceilings throughout. The light and airy open floor plan takes you from the spacious living room with beautiful electric fireplace , through a large dining area with vertical wooden panels into a stunningly appointed chef’s kitchen in the rear. The kitchen is well equipped with Stainless Steel Samsung Appliances & Modern-Classic White /Black-vein Quartz countertops with an esthetically pleasing & functional kitchen island, plus additional storage and a gorgeous waterfall element on each side. This kitchen also features black finishes, designer light fixtures & dual-tone, soft close shaker cabinets as well as stylish backsplash. Up the steps - the second floor consists of two large bedrooms offering plenty of natural light & generous closets; a convenient hallway laundry room with a top-of-the-line Samsung washer and dryer. Second-floor full bathroom, featuring stylish modern vanity, and bathtub/shower combo. Third Floor Primary Suite awaits with a wet/dry espresso bar at the landing - leading into an enormous Primary Bathroom that features modern dual vanity, LED mirror, and an enticing dual shower with 2 large rain shower heads, chrome finishes, large frameless sliding glass doors. The extremely spacious primary bedroom welcomes you with plenty of natural light from two sides & 2 walk-in closets. From the third floor, you may escape to a large roof deck with city skyline views to unwind & entertain. The fully finished basement acts as a 4th bedroom and flex space perfect for a home gym! This space is equipped with another stunning bathroom with a walk-in shower. This energy-efficient home can be easily monitored with the convenience and efficiency of dual-zoned Hvac and the help of the Nest Smart Thermostat system, which can be easily controlled right from your smartphone. Exterior cameras offer added security features with an alarm system already in place. This quaint and walkable neighborhood also comes with the convenience of close proximity to 95 N & 95 S ramps. The location represents the ultimate lifestyle combination of both ease of parking and privacy, engaged community, Horatio B. Hackett School Elementary catchment, and a short walk to highly accredited local Fishtown dining scene Memphis Tap Room, Cedar Point, Loco Pez, Izakaya by Yanga, Pizza Brain. Cafes like Re-Animator, Hello Doughnuts, and Starbucks. Plus Local Riverwards produce market, Gyms, Greens Grow, dry cleaners, pharmacies, grocery stores, nail salons, Wawa, and all other services Fishtown residents may need. Please join us to experience this beautiful turn-key home in person at our Open House - this coming Saturday 11-12 pm ( light refreshments provided )
Location
State PA
County Philadelphia
Area 19125 (19125)
Zoning RSA5
Rooms
Basement Fully Finished
Interior
Hot Water Electric
Cooling Central A/C
Heat Source Natural Gas
Exterior
Waterfront N
Water Access N
Accessibility None
Parking Type On Street
Garage N
Building
Story 5
Foundation Other
Sewer Public Sewer
Water Public
Architectural Style Bi-level
Level or Stories 5
Additional Building Above Grade, Below Grade
New Construction Y
Schools
School District The School District Of Philadelphia
Others
Pets Allowed Y
Senior Community No
Tax ID 311254000
Ownership Fee Simple
SqFt Source Assessor
Acceptable Financing Cash, Conventional, FHA, VA
Listing Terms Cash, Conventional, FHA, VA
Financing Cash,Conventional,FHA,VA
Special Listing Condition Standard
Pets Description No Pet Restrictions
Read Less Info
Want to know what your home might be worth? Contact us for a FREE valuation!

Our team is ready to help you sell your home for the highest possible price ASAP

Bought with Nathan Hopkins • Elfant Wissahickon-Mt Airy

Making real estate fast, fun, and stress-free!






