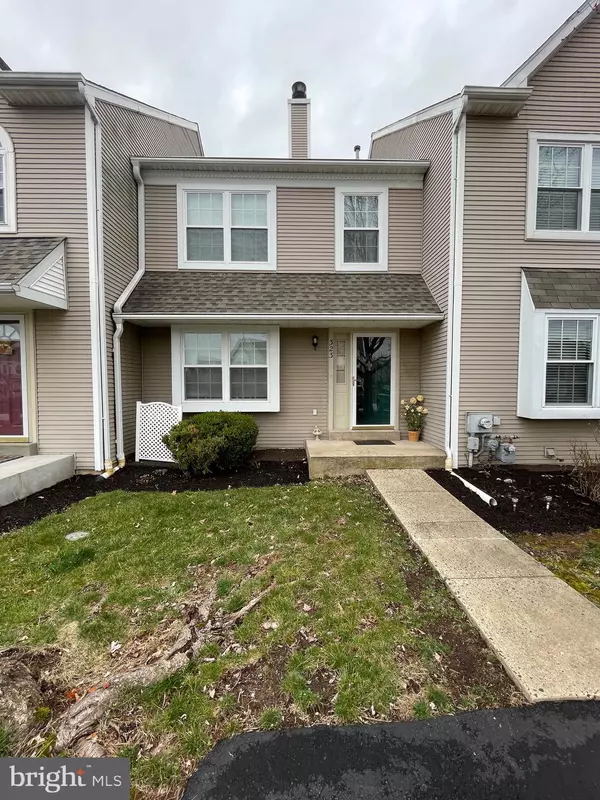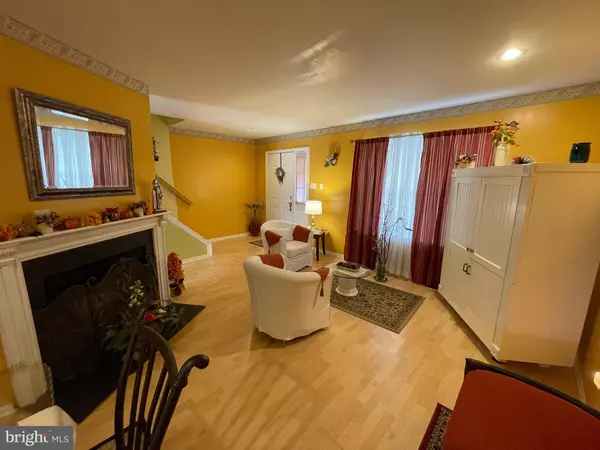$310,000
$319,900
3.1%For more information regarding the value of a property, please contact us for a free consultation.
2 Beds
2 Baths
1,670 SqFt
SOLD DATE : 05/05/2023
Key Details
Sold Price $310,000
Property Type Townhouse
Sub Type Interior Row/Townhouse
Listing Status Sold
Purchase Type For Sale
Square Footage 1,670 sqft
Price per Sqft $185
Subdivision Cranberry Estates
MLS Listing ID PAMC2067514
Sold Date 05/05/23
Style Traditional
Bedrooms 2
Full Baths 1
Half Baths 1
HOA Fees $90/mo
HOA Y/N Y
Abv Grd Liv Area 1,280
Originating Board BRIGHT
Year Built 1992
Annual Tax Amount $3,983
Tax Year 2022
Lot Size 2,542 Sqft
Acres 0.06
Lot Dimensions 20.00 x 0.00
Property Description
WELCOME HOME! Properties in the desirable community of Cranberry Estates don’t last long, especially in this market. Don’t miss out on your opportunity to check out this fantastic two bedroom one and a half bath townhouse before it is gone! The home shows great pride in ownership throughout and is incredibly well kept. The roof was replaced in June 2012 and all of the windows were replaced with double hung tilt in vinyl windows in September of 2016. The main floor offers a nice living room area with a wood burning fireplace and a dining area or additional living space. The eat in kitchen is nicely appointed with popular white cabinetry which provide plenty of storage and a beautiful gray quartz countertop. The appliances are in terrific condition and will also remain with the property. Along the main hallway you will find the main level half bath which has been tastefully decorated and is treated with the same luxury of quartz atop the vanity. Outside of the sliding glass door in the eat in kitchen area you will find a spacious deck ready to accommodate all of your outside entertaining needs. The home backs up to a grove of trees that offer privacy and tranquility. Many townhouse owners have to look at their neighbors back yard while enjoying outdoor activities but at 323 Countryside Ct you can enjoy the sights and sounds of nature instead.
Upstairs you will find two spacious bedrooms with ample closet space, accompanied by a Jack and Jill bathroom adjoining them. Similar to the main level bathroom, this vanity again offers the luxury of quartz and boasts double sinks, as well as there is again plenty of storage both below the vanity and in the linen closet inside the bathroom.
Down in the lower level you will be treated to a fully finished walkout basement boasting nearly 400 square feet of additional living space. A recreational room, an extra bedroom, a media room…the options are endless for what you could do to make this finished basement your own paradise. The laundry hookups are located in the basement in their own separate area tucked out of sight. As you walk out the sliding back door of the basement you will find a concrete pad for sitting and relaxing on your outdoor furniture while enjoying the shade from the deck above.
DO NOT MISS OUT ON COMING TO SEE 323 COUNTRYSIDE CT BEFORE ITS TOO LATE, IT IS DEFINITELY WORTH THE TIME TO VISIT AND SEE FOR YOURSELF!
Location
State PA
County Montgomery
Area Perkiomen Twp (10648)
Zoning RES
Direction East
Rooms
Basement Fully Finished
Interior
Interior Features Ceiling Fan(s)
Hot Water Natural Gas
Heating Forced Air
Cooling Central A/C
Flooring Laminate Plank, Vinyl
Fireplaces Number 1
Fireplaces Type Wood
Equipment Dishwasher, Oven/Range - Gas, Dryer - Gas, Refrigerator, Water Heater
Fireplace Y
Window Features Double Hung,Screens,Energy Efficient
Appliance Dishwasher, Oven/Range - Gas, Dryer - Gas, Refrigerator, Water Heater
Heat Source Natural Gas
Laundry Basement
Exterior
Exterior Feature Deck(s)
Garage Spaces 3.0
Amenities Available Baseball Field, Basketball Courts, Tennis Courts
Waterfront N
Water Access N
Roof Type Shingle
Accessibility None
Porch Deck(s)
Parking Type Driveway, Off Street
Total Parking Spaces 3
Garage N
Building
Lot Description Backs to Trees
Story 3
Foundation Concrete Perimeter
Sewer Public Sewer
Water Public
Architectural Style Traditional
Level or Stories 3
Additional Building Above Grade, Below Grade
Structure Type Dry Wall
New Construction N
Schools
Elementary Schools Evergreen
Middle Schools Perk Valley East
High Schools Perkiomen Valley
School District Perkiomen Valley
Others
Pets Allowed Y
HOA Fee Include Lawn Maintenance,Trash
Senior Community No
Tax ID 48-00-00578-922
Ownership Fee Simple
SqFt Source Assessor
Acceptable Financing Cash, Conventional, FHA, VA
Horse Property N
Listing Terms Cash, Conventional, FHA, VA
Financing Cash,Conventional,FHA,VA
Special Listing Condition Standard
Pets Description Dogs OK, Cats OK, Number Limit
Read Less Info
Want to know what your home might be worth? Contact us for a FREE valuation!

Our team is ready to help you sell your home for the highest possible price ASAP

Bought with Ron C Vogel • RE/MAX Achievers-Collegeville

Making real estate fast, fun, and stress-free!






