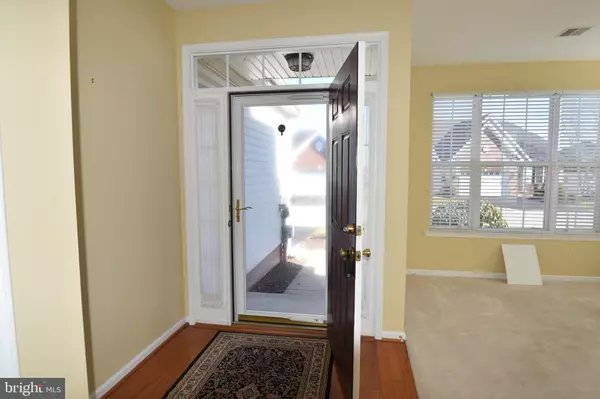$423,000
$429,900
1.6%For more information regarding the value of a property, please contact us for a free consultation.
2 Beds
2 Baths
1,588 SqFt
SOLD DATE : 05/05/2023
Key Details
Sold Price $423,000
Property Type Single Family Home
Sub Type Detached
Listing Status Sold
Purchase Type For Sale
Square Footage 1,588 sqft
Price per Sqft $266
Subdivision Renaissance Morgan C
MLS Listing ID PABU2045570
Sold Date 05/05/23
Style Ranch/Rambler
Bedrooms 2
Full Baths 2
HOA Fees $230/mo
HOA Y/N Y
Abv Grd Liv Area 1,588
Originating Board BRIGHT
Year Built 2006
Annual Tax Amount $5,819
Tax Year 2022
Lot Size 7,405 Sqft
Acres 0.17
Lot Dimensions 61 x 106
Property Description
Renaissance Morgan Creek 55+ and over inviting community. Beside a beautiful club house to share and enjoy, there is an in-ground swimming pool and exercise room for activities. You will enjoy the planned social events and make new friends. Immaculate home! Home sits on a lot with some nice space on the side yard. Two car garage with light fixture by the garage door. Sidewalk to small, covered porch. Entry area offers wood flooring and side lights by the front door and transom window above. Living room is bright and cheerful for entertaining. Gorgeous countertops and backsplash in the kitchen with an island with a ledge for eating, gas cooking and lots of workspace. Plenty of cabinets, microwave above the range, stainless steel sink and refrigerator is included. This is a dream clean kitchen! Sun-drenched dining area to view your back yard. Slider door to the deck with an awning for shade and even a small patio for a chair or two! Gas fireplace is the focal point of the massive family room with lots of windows. Cathedral ceiling and ceiling fan, recessed lighting, and wood mantle around the fireplace. Tray ceiling in the master bedroom with lots of sunshine, too. Walk-in closet and master bath. Stall shower, soaking tub and handsome vanity countertop. Second bedroom is a nice size with a double closet and ceiling fan. Laundry room offers shelving and gas for your dryer. You will be impressed!
Location
State PA
County Bucks
Area Richland Twp (10136)
Zoning RES
Rooms
Other Rooms Living Room, Dining Room, Primary Bedroom, Bedroom 2, Kitchen, Family Room, Foyer
Main Level Bedrooms 2
Interior
Interior Features Breakfast Area, Carpet, Ceiling Fan(s), Combination Kitchen/Dining, Dining Area, Family Room Off Kitchen, Floor Plan - Open, Kitchen - Island, Primary Bath(s), Recessed Lighting, Soaking Tub, Stall Shower, Tub Shower, Upgraded Countertops, Walk-in Closet(s)
Hot Water Electric
Heating Forced Air, Heat Pump(s)
Cooling Central A/C, Ceiling Fan(s)
Flooring Carpet, Vinyl, Wood
Fireplaces Number 1
Fireplaces Type Mantel(s), Wood
Equipment Built-In Microwave, Dishwasher, Disposal, Dryer - Gas, Oven - Self Cleaning, Washer/Dryer Hookups Only
Fireplace Y
Appliance Built-In Microwave, Dishwasher, Disposal, Dryer - Gas, Oven - Self Cleaning, Washer/Dryer Hookups Only
Heat Source Natural Gas
Laundry Main Floor
Exterior
Exterior Feature Deck(s), Patio(s)
Garage Garage - Front Entry, Garage Door Opener, Inside Access
Garage Spaces 4.0
Amenities Available Club House, Exercise Room, Pool - Outdoor
Waterfront N
Water Access N
Accessibility None
Porch Deck(s), Patio(s)
Road Frontage Boro/Township
Parking Type Attached Garage, Driveway
Attached Garage 2
Total Parking Spaces 4
Garage Y
Building
Lot Description Front Yard, Irregular, Rear Yard, SideYard(s)
Story 1
Foundation Slab
Sewer Public Sewer
Water Public
Architectural Style Ranch/Rambler
Level or Stories 1
Additional Building Above Grade
New Construction N
Schools
Middle Schools Strayer
High Schools Quakertown
School District Quakertown Community
Others
HOA Fee Include Lawn Care Front,Lawn Care Rear,Lawn Care Side,Lawn Maintenance,Pool(s),Snow Removal,Trash
Senior Community Yes
Age Restriction 55
Tax ID 36-026-174
Ownership Fee Simple
SqFt Source Estimated
Acceptable Financing Cash, Conventional
Listing Terms Cash, Conventional
Financing Cash,Conventional
Special Listing Condition Standard
Read Less Info
Want to know what your home might be worth? Contact us for a FREE valuation!

Our team is ready to help you sell your home for the highest possible price ASAP

Bought with Heather L Walton • Class-Harlan Real Estate

Making real estate fast, fun, and stress-free!






