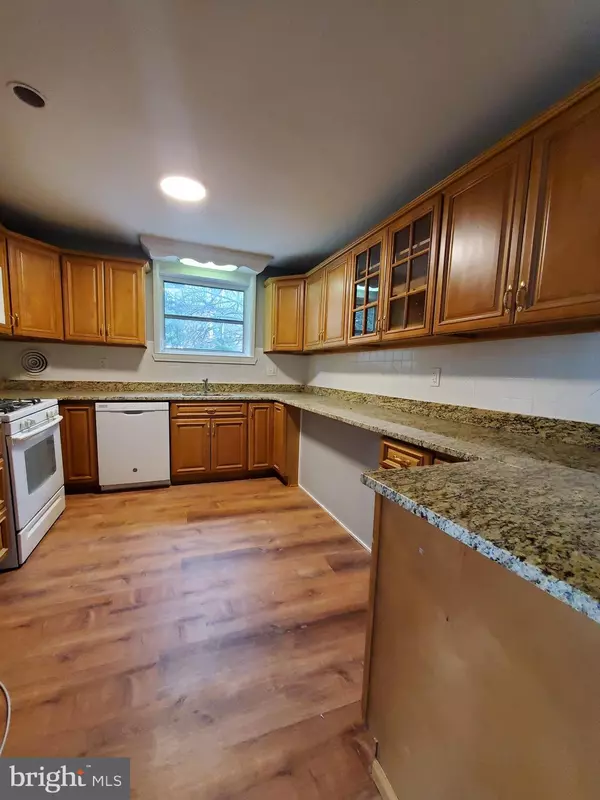$350,000
$350,000
For more information regarding the value of a property, please contact us for a free consultation.
3 Beds
3 Baths
1,335 SqFt
SOLD DATE : 04/28/2023
Key Details
Sold Price $350,000
Property Type Single Family Home
Sub Type Twin/Semi-Detached
Listing Status Sold
Purchase Type For Sale
Square Footage 1,335 sqft
Price per Sqft $262
Subdivision Mt Airy (East)
MLS Listing ID PAPH2213314
Sold Date 04/28/23
Style Ranch/Rambler
Bedrooms 3
Full Baths 2
Half Baths 1
HOA Y/N N
Abv Grd Liv Area 1,335
Originating Board BRIGHT
Year Built 1955
Annual Tax Amount $3,507
Tax Year 2023
Lot Size 3,954 Sqft
Acres 0.09
Lot Dimensions 38.00 x 105.00
Property Description
Beautiful renovated home located in E. Mt Airy. This home offers 3 bedrooms 2.5 baths with beautiful hardwood flooring, recess lighting, sizeable bedrooms with a fully renovated master bathroom. The home includes a large basement that has been completely renovated with a powder room. Makes way for a great place to entertain or can be converted into a 4th bedroom with a private entrance. There's even a backyard to add additional outdoor entertainment options! Schedule your appointment today.
Location
State PA
County Philadelphia
Area 19150 (19150)
Zoning RSA2
Rooms
Basement Sump Pump, Walkout Stairs, Drain, Full, Fully Finished, Improved, Outside Entrance, Side Entrance
Main Level Bedrooms 3
Interior
Interior Features Ceiling Fan(s), Combination Dining/Living, Recessed Lighting, Skylight(s), Upgraded Countertops, Tub Shower
Hot Water Natural Gas
Heating Forced Air
Cooling Ceiling Fan(s)
Flooring Hardwood, Concrete
Equipment Disposal, Dishwasher, Dryer, Stove, Washer, Water Heater
Fireplace N
Window Features Bay/Bow
Appliance Disposal, Dishwasher, Dryer, Stove, Washer, Water Heater
Heat Source Natural Gas
Laundry Basement
Exterior
Exterior Feature Patio(s)
Garage Spaces 1.0
Utilities Available Natural Gas Available
Amenities Available None
Waterfront N
Water Access N
Roof Type Asphalt,Flat
Accessibility Level Entry - Main
Porch Patio(s)
Parking Type Attached Carport, Driveway, On Street
Total Parking Spaces 1
Garage N
Building
Lot Description Front Yard, Rear Yard
Story 1
Foundation Concrete Perimeter
Sewer Public Sewer
Water Public
Architectural Style Ranch/Rambler
Level or Stories 1
Additional Building Above Grade
New Construction N
Schools
Elementary Schools Anna Blakiston Day
Middle Schools Anna Blakiston Day
High Schools Martin L. King
School District The School District Of Philadelphia
Others
Senior Community No
Tax ID 222270700
Ownership Fee Simple
SqFt Source Assessor
Acceptable Financing Cash, Conventional, FHA, VA
Listing Terms Cash, Conventional, FHA, VA
Financing Cash,Conventional,FHA,VA
Special Listing Condition Standard
Read Less Info
Want to know what your home might be worth? Contact us for a FREE valuation!

Our team is ready to help you sell your home for the highest possible price ASAP

Bought with jada D thompson • Keller Williams Real Estate Tri-County

Making real estate fast, fun, and stress-free!






