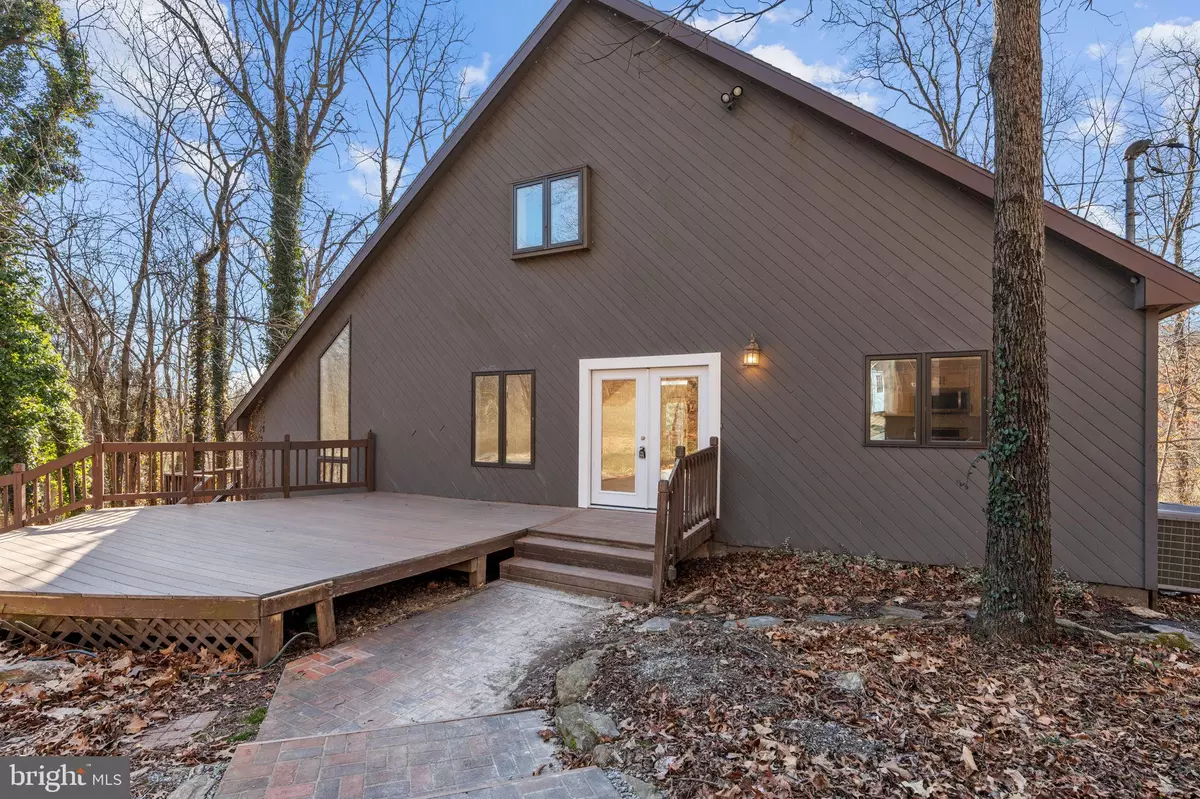$425,000
$425,000
For more information regarding the value of a property, please contact us for a free consultation.
2 Beds
2 Baths
2,157 SqFt
SOLD DATE : 04/28/2023
Key Details
Sold Price $425,000
Property Type Single Family Home
Sub Type Detached
Listing Status Sold
Purchase Type For Sale
Square Footage 2,157 sqft
Price per Sqft $197
Subdivision Pleasant Grove
MLS Listing ID PAYK2038320
Sold Date 04/28/23
Style Contemporary
Bedrooms 2
Full Baths 2
HOA Y/N N
Abv Grd Liv Area 2,157
Originating Board BRIGHT
Year Built 1988
Annual Tax Amount $6,019
Tax Year 2022
Lot Size 7.080 Acres
Acres 7.08
Property Description
This lovely contemporary home features many desirable amenities for comfortable living and entertaining. The kitchen boasts granite countertops and soft close drawers, while the living room features engineered hardwood flooring and a wood burning fireplace. The home is filled with natural light thanks to the five skylights and numerous windows throughout the property. Ceramic tile floors in the bath and kitchen add a touch of elegance to this already beautiful home.
For those who enjoy the outdoors, this property has plenty to offer. With four decks, a pool , and a peaceful atmosphere, it's perfect for nights spent by the fire or days spent relaxing on the deck while listening to the birds sing their morning songs. The property is also home to a variety of wildlife including deer and squirrels. The outdoor opportunities such as four-wheeling and hiking are endless.
The property is situated on 7-plus acres, offering plenty of privacy. The large detached garage features a finished second floor den that could potentially be used as a third bedroom or studio apartment, complete with a mini split. All in all, this property offers a serene and comfortable living space that is sure to delight its occupants.
Location
State PA
County York
Area Windsor Twp (15253)
Zoning RESIDENTIAL
Rooms
Basement Outside Entrance, Unfinished
Main Level Bedrooms 1
Interior
Interior Features Formal/Separate Dining Room, Carpet, Dining Area, Entry Level Bedroom, Family Room Off Kitchen, Floor Plan - Open, Skylight(s), Soaking Tub, Stall Shower, Stove - Wood, Studio, Upgraded Countertops, Walk-in Closet(s), Wood Floors, Other
Hot Water Electric
Heating Forced Air, Heat Pump(s)
Cooling Central A/C
Flooring Wood, Carpet, Ceramic Tile
Fireplaces Number 1
Fireplaces Type Wood, Stone, Mantel(s)
Equipment Built-In Microwave, Dishwasher, Refrigerator, Stainless Steel Appliances, Stove
Fireplace Y
Appliance Built-In Microwave, Dishwasher, Refrigerator, Stainless Steel Appliances, Stove
Heat Source Oil
Laundry Main Floor
Exterior
Exterior Feature Balconies- Multiple, Deck(s), Wrap Around, Porch(es)
Garage Garage - Front Entry, Oversized, Other
Garage Spaces 2.0
Pool In Ground
Waterfront N
Water Access N
View Panoramic, Trees/Woods
Roof Type Asphalt,Shingle
Accessibility 2+ Access Exits
Porch Balconies- Multiple, Deck(s), Wrap Around, Porch(es)
Total Parking Spaces 2
Garage Y
Building
Lot Description Backs to Trees, Not In Development, Private
Story 1.5
Foundation Block
Sewer On Site Septic
Water Well
Architectural Style Contemporary
Level or Stories 1.5
Additional Building Above Grade, Below Grade
New Construction N
Schools
School District Red Lion Area
Others
Senior Community No
Tax ID 53-000-GL-0153-C0-00000
Ownership Fee Simple
SqFt Source Assessor
Acceptable Financing Cash, Conventional, VA, FHA
Listing Terms Cash, Conventional, VA, FHA
Financing Cash,Conventional,VA,FHA
Special Listing Condition Standard
Read Less Info
Want to know what your home might be worth? Contact us for a FREE valuation!

Our team is ready to help you sell your home for the highest possible price ASAP

Bought with Nichole Lynn Shultz • Iron Valley Real Estate

Making real estate fast, fun, and stress-free!






