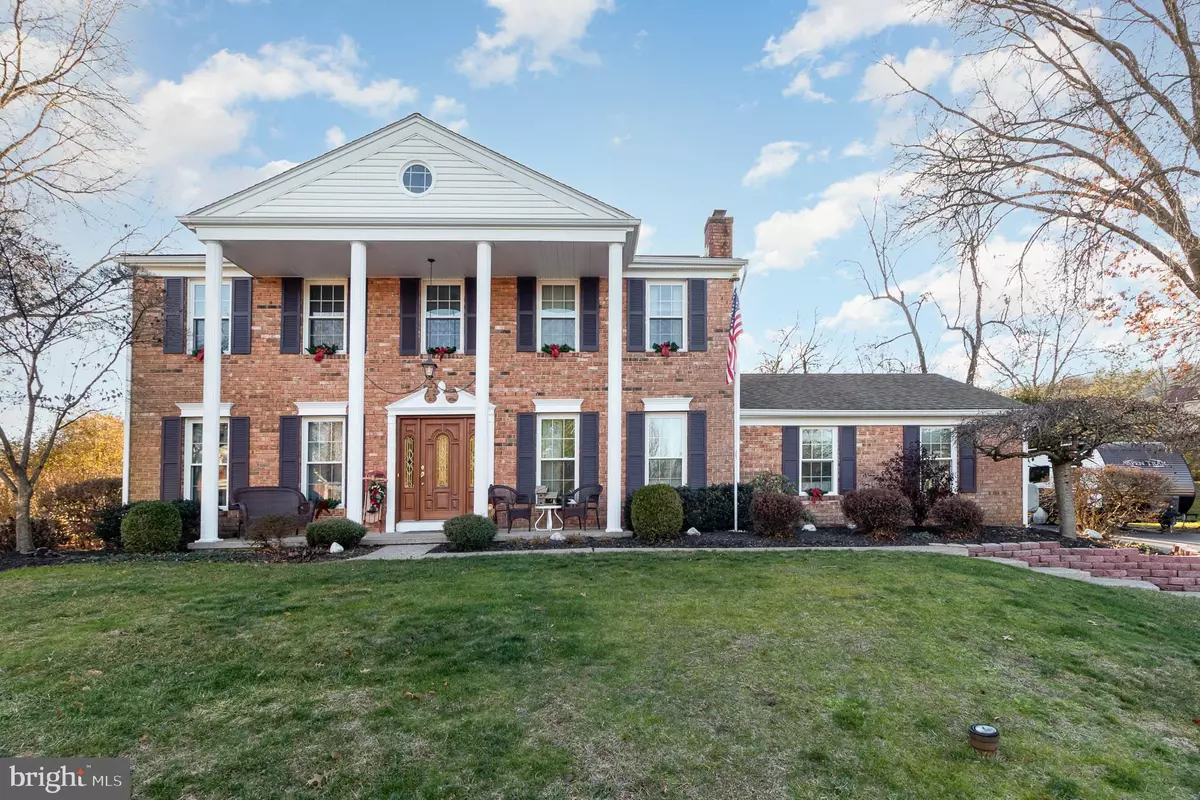$561,008
$495,000
13.3%For more information regarding the value of a property, please contact us for a free consultation.
4 Beds
3 Baths
2,800 SqFt
SOLD DATE : 04/24/2023
Key Details
Sold Price $561,008
Property Type Single Family Home
Sub Type Detached
Listing Status Sold
Purchase Type For Sale
Square Footage 2,800 sqft
Price per Sqft $200
Subdivision Chadds Ford
MLS Listing ID PADA2020758
Sold Date 04/24/23
Style Traditional
Bedrooms 4
Full Baths 2
Half Baths 1
HOA Y/N N
Abv Grd Liv Area 2,300
Originating Board BRIGHT
Year Built 1980
Annual Tax Amount $4,936
Tax Year 2022
Lot Size 0.280 Acres
Acres 0.28
Property Description
Welcome to this lovely former model home situated on a cul-de-sac in the desirable Chadds Ford community! Totaling over 2,800 square feet of finished living space, this home is filled with wonderful features throughout. Step inside to find the foyer with hardwood floors which opens to the formal dining room and eat-in kitchen with a chef's dream gas stove, stainless steel appliances, hardwood floors and Corian countertops which provide plenty of room for entertaining. Family room features a wood burning fireplace, perfect to enjoy on those chilly evenings. Main level sunroom, a wonderful space to sit and watch the seasons change. Head upstairs where you will be greeted to four generous bedrooms. Primary bedroom includes hardwood floors, ceiling fan, walk in closet and an attached updated full bath with tile floors, double sinks and a tile shower. Finished basement provides additional living space. Make your way outside to find a spacious patio overlooking the cleared backyard, as well as a shed with electricity. Two car garage with built-ins and a longer driveway offers convenient storage options and ample parking. Community features sidewalks and street lights for leisurely walks. Conveniently located to shopping, dining, entertainment and all Hershey amenities. Newer gas furnace. Newer Skylights. Newer Chimney Liner. Newer Siding and Insulation in 2019. Newer Refrigerator and Dishwasher in 2021. New Washer and Dryer in 2022. Pre-listing home inspection on file. A joy to own!
Location
State PA
County Dauphin
Area Derry Twp (14024)
Zoning RESIDENTIAL
Rooms
Other Rooms Dining Room, Primary Bedroom, Bedroom 2, Bedroom 3, Bedroom 4, Kitchen, Family Room, Den, Foyer, Sun/Florida Room, Primary Bathroom, Full Bath, Half Bath
Basement Full, Fully Finished, Interior Access, Sump Pump, Water Proofing System
Interior
Interior Features Ceiling Fan(s), Formal/Separate Dining Room, Kitchen - Eat-In, Primary Bath(s), Skylight(s), Window Treatments, Upgraded Countertops, Wood Floors
Hot Water Natural Gas
Heating Forced Air
Cooling Central A/C, Ceiling Fan(s), Programmable Thermostat
Fireplaces Number 1
Fireplaces Type Wood
Equipment Dishwasher, Disposal, Oven/Range - Gas, Stainless Steel Appliances, Water Heater
Fireplace Y
Appliance Dishwasher, Disposal, Oven/Range - Gas, Stainless Steel Appliances, Water Heater
Heat Source Natural Gas
Laundry Basement
Exterior
Exterior Feature Patio(s), Porch(es)
Garage Garage - Side Entry, Garage Door Opener
Garage Spaces 2.0
Waterfront N
Water Access N
Roof Type Shingle
Accessibility None
Porch Patio(s), Porch(es)
Parking Type Attached Garage, Driveway
Attached Garage 2
Total Parking Spaces 2
Garage Y
Building
Lot Description Cleared, Cul-de-sac, Landscaping, Level
Story 2
Foundation Crawl Space, Block, Slab
Sewer Public Sewer
Water Public
Architectural Style Traditional
Level or Stories 2
Additional Building Above Grade, Below Grade
New Construction N
Schools
Elementary Schools Hershey Primary Elementary
Middle Schools Hershey Middle School
High Schools Hershey High School
School District Derry Township
Others
Senior Community No
Tax ID 24-075-079-000-0000
Ownership Fee Simple
SqFt Source Assessor
Security Features Carbon Monoxide Detector(s),Smoke Detector
Acceptable Financing Cash, Conventional, VA
Listing Terms Cash, Conventional, VA
Financing Cash,Conventional,VA
Special Listing Condition Standard
Read Less Info
Want to know what your home might be worth? Contact us for a FREE valuation!

Our team is ready to help you sell your home for the highest possible price ASAP

Bought with Shannon Clayton • Keller Williams Realty

Making real estate fast, fun, and stress-free!






