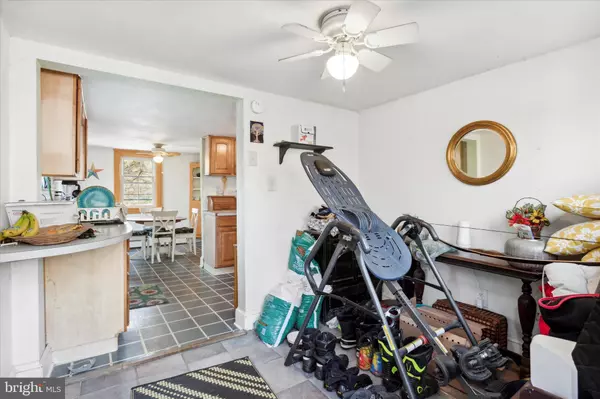$250,000
$250,000
For more information regarding the value of a property, please contact us for a free consultation.
2 Beds
2 Baths
1,656 SqFt
SOLD DATE : 04/14/2023
Key Details
Sold Price $250,000
Property Type Single Family Home
Sub Type Detached
Listing Status Sold
Purchase Type For Sale
Square Footage 1,656 sqft
Price per Sqft $150
Subdivision None Available
MLS Listing ID PADE2041766
Sold Date 04/14/23
Style Colonial,Farmhouse/National Folk,Other
Bedrooms 2
Full Baths 1
Half Baths 1
HOA Y/N N
Abv Grd Liv Area 1,656
Originating Board BRIGHT
Year Built 1920
Annual Tax Amount $5,984
Tax Year 2023
Lot Size 0.420 Acres
Acres 0.42
Lot Dimensions 366.00 x 81.00
Property Description
Welcome to 570 E State road, a charming and unique farmhouse/folk home standing tall and proud in Rose Tree Media School district! This house exudes old-world character and charm, with its classic design and unique features throughout including scalloped and shake siding, gorgeous plank wood floors, exposed beams and cathedral ceilings. Park in the 3-4 car driveway and walk up the flagstone steps up through the holly trees to the rear patio. While you are here, take in the wooded lot and natural views. The flagstone patio offers a lovely space to take in your morning coffee or sip a glass of wine with loved ones and friends. Enter into the tile-floor mudroom of the home which leads the eat-in kitchen. Picture what could be with your new design and charming touches. The kitchen features propane cooking and a “T” shaped galley layout and great natural light from windows on 3 sides. The view out of each window is serene. Next make your way towards the dining room and a quick stop into the half bathroom /laundry room. The dining room and great room may be your favorite rooms in the house, offering exposed wood beam ceilings, natural wood floors and a cozy ambiance. The vaulted ceiling in the great room has dark wood beams and a large wood-burning stove as the centerpiece. Just imagine the options for this room! Upstairs on the 2nd floor you’ll find two lovely bedrooms, the larger of which offers a cathedral ceiling with a large circle-window up top and a spacious walk-in closet. With the right reconfiguration this room could also potentially be split into 2 bedrooms! The full hall bathroom is ready for your touches and personalization. On the ground level there is a workshop/storage room which connects into the basement and mechanical room. This location offers tremendous convenience to a commuter as it provides such efficient access to Rt 1 and Rt 476 (less than 1 minute), I-95 and PHL airport (12 minutes). It is also just a short drive into Media borough which offers, great dining and nightlife, shopping, Trader Joes, Dining Under the Stars and so much more. Bring your excitement and vision to this charming home and make it yours! Schedule your appointment today.
Location
State PA
County Delaware
Area Upper Providence Twp (10435)
Zoning RESID
Rooms
Other Rooms Dining Room, Kitchen, Basement, Bedroom 1, Great Room, Laundry, Mud Room, Workshop, Bathroom 2, Full Bath, Half Bath
Basement Outside Entrance, Partial, Unfinished
Interior
Interior Features Ceiling Fan(s), Exposed Beams, Stove - Wood, Tub Shower, Wood Floors
Hot Water S/W Changeover
Heating Hot Water, Wood Burn Stove
Cooling None
Flooring Wood, Tile/Brick
Equipment Oven/Range - Gas
Window Features Double Hung
Appliance Oven/Range - Gas
Heat Source Oil, Wood
Laundry Main Floor
Exterior
Garage Spaces 4.0
Waterfront N
Water Access N
Roof Type Pitched,Shingle
Accessibility None
Parking Type Driveway
Total Parking Spaces 4
Garage N
Building
Lot Description Partly Wooded, Sloping
Story 2
Foundation Stone
Sewer On Site Septic
Water Well
Architectural Style Colonial, Farmhouse/National Folk, Other
Level or Stories 2
Additional Building Above Grade, Below Grade
Structure Type Cathedral Ceilings,High
New Construction N
Schools
Elementary Schools Rose Tree
Middle Schools Springton Lake
High Schools Penncrest
School District Rose Tree Media
Others
Pets Allowed Y
Senior Community No
Tax ID 35-00-02106-00
Ownership Fee Simple
SqFt Source Assessor
Acceptable Financing Cash, Conventional
Listing Terms Cash, Conventional
Financing Cash,Conventional
Special Listing Condition Standard
Pets Description No Pet Restrictions
Read Less Info
Want to know what your home might be worth? Contact us for a FREE valuation!

Our team is ready to help you sell your home for the highest possible price ASAP

Bought with Eli Qarkaxhia • Compass RE

Making real estate fast, fun, and stress-free!






