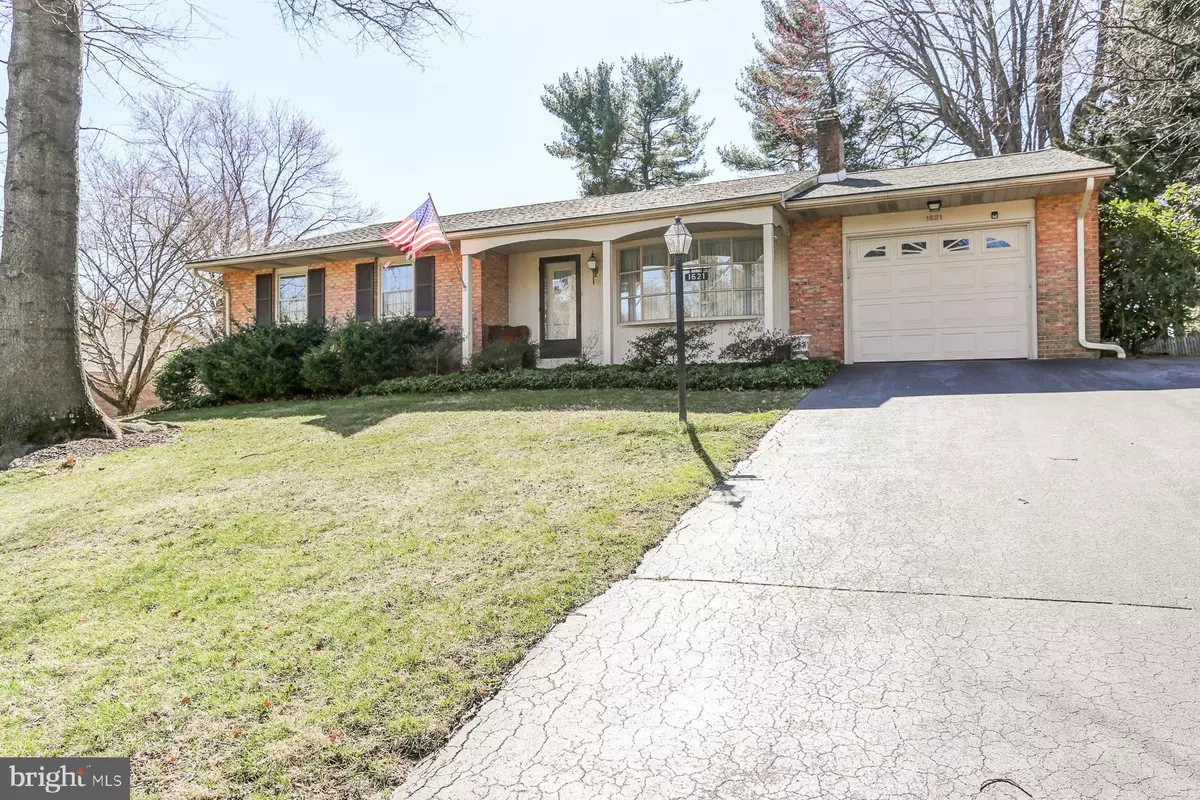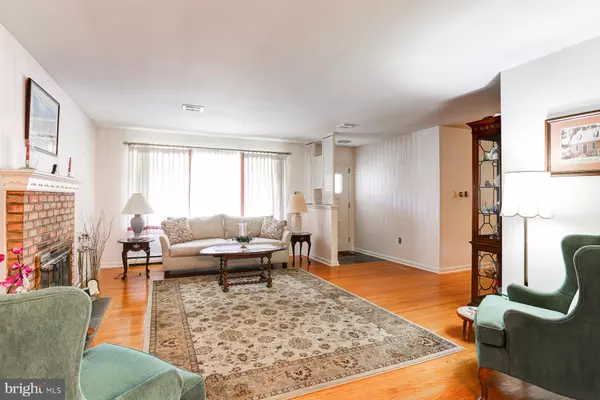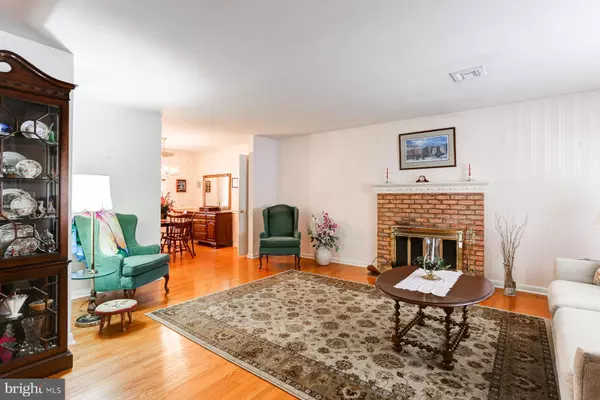$324,200
$285,000
13.8%For more information regarding the value of a property, please contact us for a free consultation.
3 Beds
2 Baths
2,137 SqFt
SOLD DATE : 04/14/2023
Key Details
Sold Price $324,200
Property Type Single Family Home
Sub Type Detached
Listing Status Sold
Purchase Type For Sale
Square Footage 2,137 sqft
Price per Sqft $151
Subdivision Colonial Manor
MLS Listing ID PALA2031908
Sold Date 04/14/23
Style Ranch/Rambler
Bedrooms 3
Full Baths 1
Half Baths 1
HOA Y/N N
Abv Grd Liv Area 1,487
Originating Board BRIGHT
Year Built 1966
Annual Tax Amount $4,177
Tax Year 2022
Lot Size 0.350 Acres
Acres 0.35
Lot Dimensions 0.00 x 0.00
Property Description
When it comes to finding a perfect home, you can't go wrong with this Classic Rancher on this gorgeous mature, tree lined street. This roomy Rancher offers loads of closet space, a kitchen pantry, hardwood floors, and a cozy, brick wood burning fireplace. Roof replaced in 2018. You have your choice of main floor or lower level laundry. Spacious Primary bedroom with attached half bath, also boasts a large walk-in closet. Lower level boast loads of space for for entertaining, movie nights or card games. Store your winter wools in the walk-in cedar lined closet. Spend the cooler seasons in the fabulous 3 season room and take in all the birds. Small fenced in area for pets or small children. Set up your BBQ grill on the paver patio. Backyard shed will hold all your gardening supplies leaving you plenty off room in the garage to keep your vehicle out of the weather. Don't wait to see this one. Its a charmer for sure.
Location
State PA
County Lancaster
Area Manor Twp (10541)
Zoning RESIDENTIAL
Rooms
Other Rooms Living Room, Dining Room, Primary Bedroom, Bedroom 2, Bedroom 3, Kitchen, Family Room, Den, Sun/Florida Room, Bonus Room
Basement Full, Partially Finished, Sump Pump
Main Level Bedrooms 3
Interior
Interior Features Cedar Closet(s), Ceiling Fan(s), Kitchen - Eat-In, Pantry, Walk-in Closet(s)
Hot Water Electric
Heating Baseboard - Electric, Radiant
Cooling Central A/C, Window Unit(s)
Fireplaces Number 1
Fireplaces Type Brick, Wood
Fireplace Y
Heat Source Electric
Laundry Basement, Main Floor
Exterior
Exterior Feature Patio(s)
Garage Garage - Front Entry, Garage Door Opener, Inside Access
Garage Spaces 1.0
Waterfront N
Water Access N
Roof Type Architectural Shingle
Accessibility None
Porch Patio(s)
Parking Type Attached Garage, Driveway, Off Street, On Street
Attached Garage 1
Total Parking Spaces 1
Garage Y
Building
Story 1
Foundation Block
Sewer Public Sewer
Water Public
Architectural Style Ranch/Rambler
Level or Stories 1
Additional Building Above Grade, Below Grade
New Construction N
Schools
School District Penn Manor
Others
Senior Community No
Tax ID 410-89916-0-0000
Ownership Fee Simple
SqFt Source Assessor
Acceptable Financing Cash, Conventional
Listing Terms Cash, Conventional
Financing Cash,Conventional
Special Listing Condition Standard
Read Less Info
Want to know what your home might be worth? Contact us for a FREE valuation!

Our team is ready to help you sell your home for the highest possible price ASAP

Bought with Ashley Glinka • Kingsway Realty - Lancaster

Making real estate fast, fun, and stress-free!






