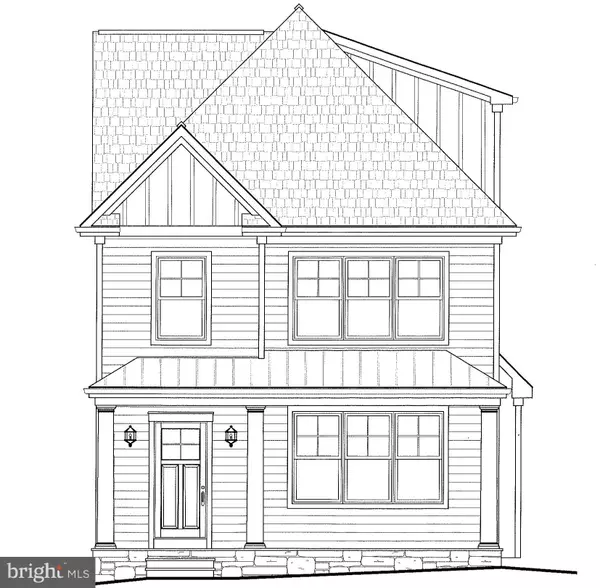$1,575,000
$1,575,000
For more information regarding the value of a property, please contact us for a free consultation.
5 Beds
4 Baths
3,222 SqFt
SOLD DATE : 04/05/2023
Key Details
Sold Price $1,575,000
Property Type Single Family Home
Sub Type Detached
Listing Status Sold
Purchase Type For Sale
Square Footage 3,222 sqft
Price per Sqft $488
Subdivision Narberth
MLS Listing ID PAMC2054634
Sold Date 04/05/23
Style Colonial
Bedrooms 5
Full Baths 3
Half Baths 1
HOA Y/N N
Abv Grd Liv Area 3,222
Originating Board BRIGHT
Year Built 2022
Tax Year 2022
Property Description
Oh, you will just love this beautiful home! Brand new, 3 story home built by Sposato Homes, INC. Location is perfect. Walking distance to Narberth Playground, Downtown Shops and Restaurants and the Local R-5 Train Line. A spacious covered front porch leads to the entry where you'll find large framed archways to the living room, dining room and breakfast room. A beautiful gourmet kitchen with an island, tons of storage and gorgeous counter-tops overlook the sunny family room with a gas fireplace and exit to the rear deck. A much appreciated mud room with cubbies and a coat closet are next to the powder room. The second floor has the Primary Bedroom with 2 walk in closets and sumptuous primary bathroom. 2 additional bedrooms share a full bathroom with a tub/shower. This level also has a full laundry room with a sink and cabinets. The third floor has two very spacious bedrooms that share a hall bath with a tub/shower. The basement has
plenty of space for you to finish if desired. Will be ready March 2023 for you to move in and enjoy!! Everything brand new and looking lovely.
TAXES TO BE DETERMINED
Location
State PA
County Montgomery
Area Narberth Boro (10612)
Zoning RESIDENTIAL
Rooms
Other Rooms Living Room, Dining Room, Primary Bedroom, Bedroom 2, Bedroom 3, Bedroom 4, Bedroom 5, Kitchen, Breakfast Room, Laundry, Mud Room, Bathroom 1, Bathroom 3, Primary Bathroom
Basement Full, Interior Access, Windows
Interior
Interior Features Breakfast Area, Carpet, Family Room Off Kitchen, Floor Plan - Open, Kitchen - Eat-In, Kitchen - Island, Pantry, Recessed Lighting, Stall Shower, Tub Shower, Upgraded Countertops, Walk-in Closet(s)
Hot Water Natural Gas
Heating Forced Air
Cooling Central A/C
Flooring Hardwood, Engineered Wood, Ceramic Tile, Laminated, Partially Carpeted
Fireplaces Number 1
Fireplaces Type Gas/Propane
Equipment Built-In Microwave, Dishwasher, Disposal, Icemaker, Oven/Range - Gas, Range Hood, Refrigerator, Water Heater
Fireplace Y
Window Features Double Hung
Appliance Built-In Microwave, Dishwasher, Disposal, Icemaker, Oven/Range - Gas, Range Hood, Refrigerator, Water Heater
Heat Source Natural Gas
Laundry Upper Floor
Exterior
Parking Features Garage - Rear Entry
Garage Spaces 3.0
Water Access N
Accessibility None
Total Parking Spaces 3
Garage Y
Building
Story 3
Foundation Stone, Concrete Perimeter
Sewer Public Sewer
Water Public
Architectural Style Colonial
Level or Stories 3
Additional Building Above Grade
New Construction Y
Schools
Elementary Schools Belmont Hills
School District Lower Merion
Others
Senior Community No
Tax ID NO TAX RECORD
Ownership Other
Acceptable Financing Cash
Horse Property N
Listing Terms Cash
Financing Cash
Special Listing Condition Standard
Read Less Info
Want to know what your home might be worth? Contact us for a FREE valuation!

Our team is ready to help you sell your home for the highest possible price ASAP

Bought with Cynthia M Ridgway • Compass RE
Making real estate fast, fun, and stress-free!


