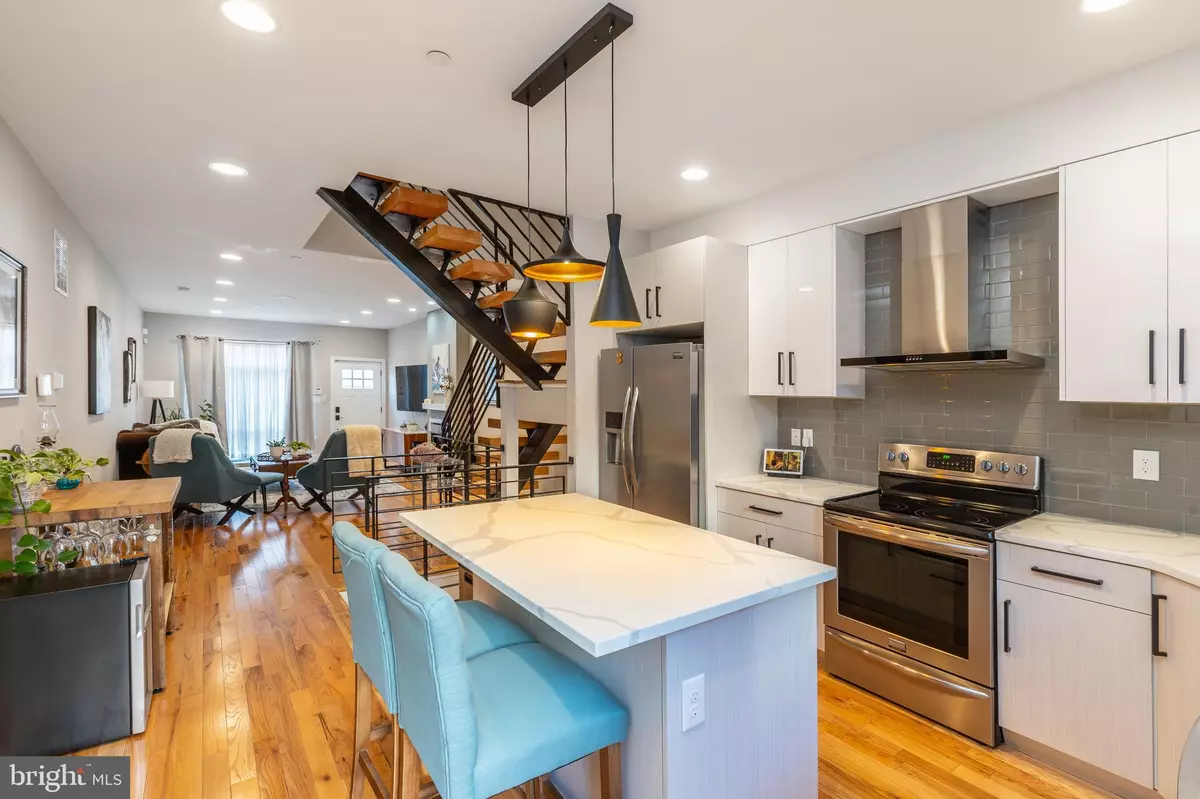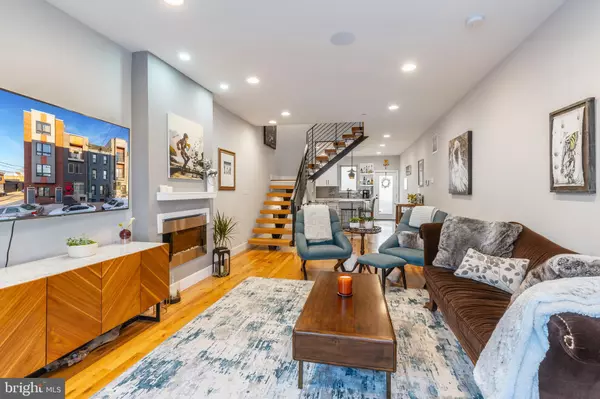$499,000
$499,000
For more information regarding the value of a property, please contact us for a free consultation.
3 Beds
3 Baths
2,712 SqFt
SOLD DATE : 04/05/2023
Key Details
Sold Price $499,000
Property Type Townhouse
Sub Type Interior Row/Townhouse
Listing Status Sold
Purchase Type For Sale
Square Footage 2,712 sqft
Price per Sqft $183
Subdivision Fishtown
MLS Listing ID PAPH2178332
Sold Date 04/05/23
Style Straight Thru
Bedrooms 3
Full Baths 2
Half Baths 1
HOA Y/N N
Abv Grd Liv Area 2,034
Originating Board BRIGHT
Year Built 2017
Annual Tax Amount $1,189
Tax Year 2023
Lot Size 968 Sqft
Acres 0.02
Lot Dimensions 15.00 x 65.00
Property Description
7 YEARS REMAINING ON TAX ABATEMENT. Welcome to 2103 E Huntingdon St. Enjoy the modern and luxurious design of this open concept 3 bed, 2.5 bath home equipped with floating staircase, in-wall speakers, 4 separate outdoor spaces and absolutely ideal location just off Frankford Ave. From the entrance of the home guests are greeted by stunning real hardwood floors and tall ceilings which flow past the floating staircase and into this incredible open concept kitchen. The private rear yard is the first of 4 outdoor spaces and boasts over 400 sqft. The yard is easily accessible from the kitchen offering an urban oasis to entertain guests. The main feature of the home is the 3rd floor master suite with jaw dropping private master bathroom amenities, walk-in closet, enormous master bedroom and private terrace. One more flight up is the dual roof deck which has unforgettable views of the city. It cannot be understated the convenience of living only minutes from route 95 and the incredible bars and restaurants of Fishtown, Front St, and Frankford Ave's social district. Restaurants like Suraya, LMNO, Frankford Hall, La Colombe, & Tire Hands Brewing are just a short walk from this residence. Schedule your private showing today.
Location
State PA
County Philadelphia
Area 19125 (19125)
Zoning RSA5
Rooms
Basement Fully Finished
Interior
Interior Features Ceiling Fan(s), Floor Plan - Open, Kitchen - Island, Upgraded Countertops, Walk-in Closet(s), Wood Floors
Hot Water Electric
Heating Central, Forced Air
Cooling Central A/C
Heat Source Electric
Laundry Washer In Unit, Dryer In Unit
Exterior
Waterfront N
Water Access N
Accessibility None
Parking Type On Street
Garage N
Building
Story 3
Foundation Concrete Perimeter
Sewer Public Sewer
Water Public
Architectural Style Straight Thru
Level or Stories 3
Additional Building Above Grade, Below Grade
New Construction N
Schools
School District The School District Of Philadelphia
Others
Senior Community No
Tax ID 314152700
Ownership Fee Simple
SqFt Source Assessor
Security Features Exterior Cameras,Fire Detection System,Security System,Sprinkler System - Indoor,Surveillance Sys
Special Listing Condition Standard
Read Less Info
Want to know what your home might be worth? Contact us for a FREE valuation!

Our team is ready to help you sell your home for the highest possible price ASAP

Bought with Martha L Lutz • OCF Realty LLC - Philadelphia

Making real estate fast, fun, and stress-free!






