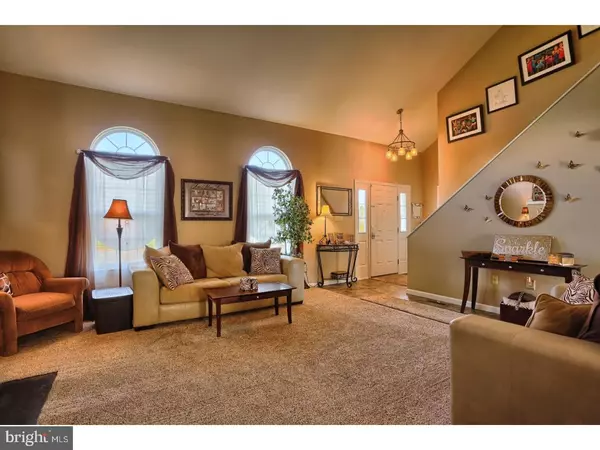$259,900
$259,900
For more information regarding the value of a property, please contact us for a free consultation.
3 Beds
2 Baths
2,070 SqFt
SOLD DATE : 07/02/2018
Key Details
Sold Price $259,900
Property Type Single Family Home
Sub Type Detached
Listing Status Sold
Purchase Type For Sale
Square Footage 2,070 sqft
Price per Sqft $125
Subdivision Werner Farm
MLS Listing ID 1000451446
Sold Date 07/02/18
Style Cape Cod
Bedrooms 3
Full Baths 2
HOA Y/N N
Abv Grd Liv Area 2,070
Originating Board TREND
Year Built 1996
Annual Tax Amount $5,248
Tax Year 2018
Lot Size 8,276 Sqft
Acres 0.19
Lot Dimensions .
Property Description
GORGEOUS is the first word that comes to mind when you walk through the front door. This home has been completely renovated and looks like a home straight from HGTV! Upon entering the home, the high vaulted ceilings paired with a gas fireplace in the family room will give everyone the "WOW" factor. Brand new kitchen features galaxy quartz countertops and a backsplash that is absolutely breathtaking. New stainless steel appliances and plenty of room for a large kitchen table. Dining room area that is perfect for adding more seating for additional friends and family! Newly updated powder room. First-floor master bedroom for privacy and convenience has its own full master bathroom and a super size walk-in closet. Upstairs you will find 2 large bedrooms and a newly updated shared full bathroom. Finished walkout daylight basement with the possibility for additional bedroom. Brand new flooring and professional painting throughout this entire home. Perfect sized backyard with close proximity to the neighborhood walking trail. This home has it all and is truly a must see!
Location
State PA
County Berks
Area Spring Twp (10280)
Zoning RES
Rooms
Other Rooms Living Room, Dining Room, Primary Bedroom, Bedroom 2, Kitchen, Family Room, Bedroom 1, Laundry
Basement Full, Fully Finished
Interior
Interior Features Primary Bath(s), Kitchen - Eat-In
Hot Water Natural Gas
Heating Gas, Forced Air
Cooling Central A/C
Flooring Fully Carpeted, Vinyl, Tile/Brick
Fireplaces Number 1
Fireplaces Type Gas/Propane
Equipment Built-In Range, Oven - Self Cleaning, Dishwasher
Fireplace Y
Appliance Built-In Range, Oven - Self Cleaning, Dishwasher
Heat Source Natural Gas
Laundry Main Floor
Exterior
Exterior Feature Deck(s), Porch(es)
Garage Inside Access, Garage Door Opener
Garage Spaces 4.0
Utilities Available Cable TV
Waterfront N
Water Access N
Roof Type Pitched,Shingle
Accessibility None
Porch Deck(s), Porch(es)
Attached Garage 2
Total Parking Spaces 4
Garage Y
Building
Lot Description Corner, Front Yard, Rear Yard, SideYard(s)
Story 1.5
Foundation Concrete Perimeter
Sewer Public Sewer
Water Public
Architectural Style Cape Cod
Level or Stories 1.5
Additional Building Above Grade
Structure Type Cathedral Ceilings
New Construction N
Schools
High Schools Wilson
School District Wilson
Others
Senior Community No
Tax ID 80-4386-20-70-8481
Ownership Fee Simple
Acceptable Financing Conventional, VA, FHA 203(b)
Listing Terms Conventional, VA, FHA 203(b)
Financing Conventional,VA,FHA 203(b)
Read Less Info
Want to know what your home might be worth? Contact us for a FREE valuation!

Our team is ready to help you sell your home for the highest possible price ASAP

Bought with Nancy H Jones • RE/MAX Of Reading

Making real estate fast, fun, and stress-free!






