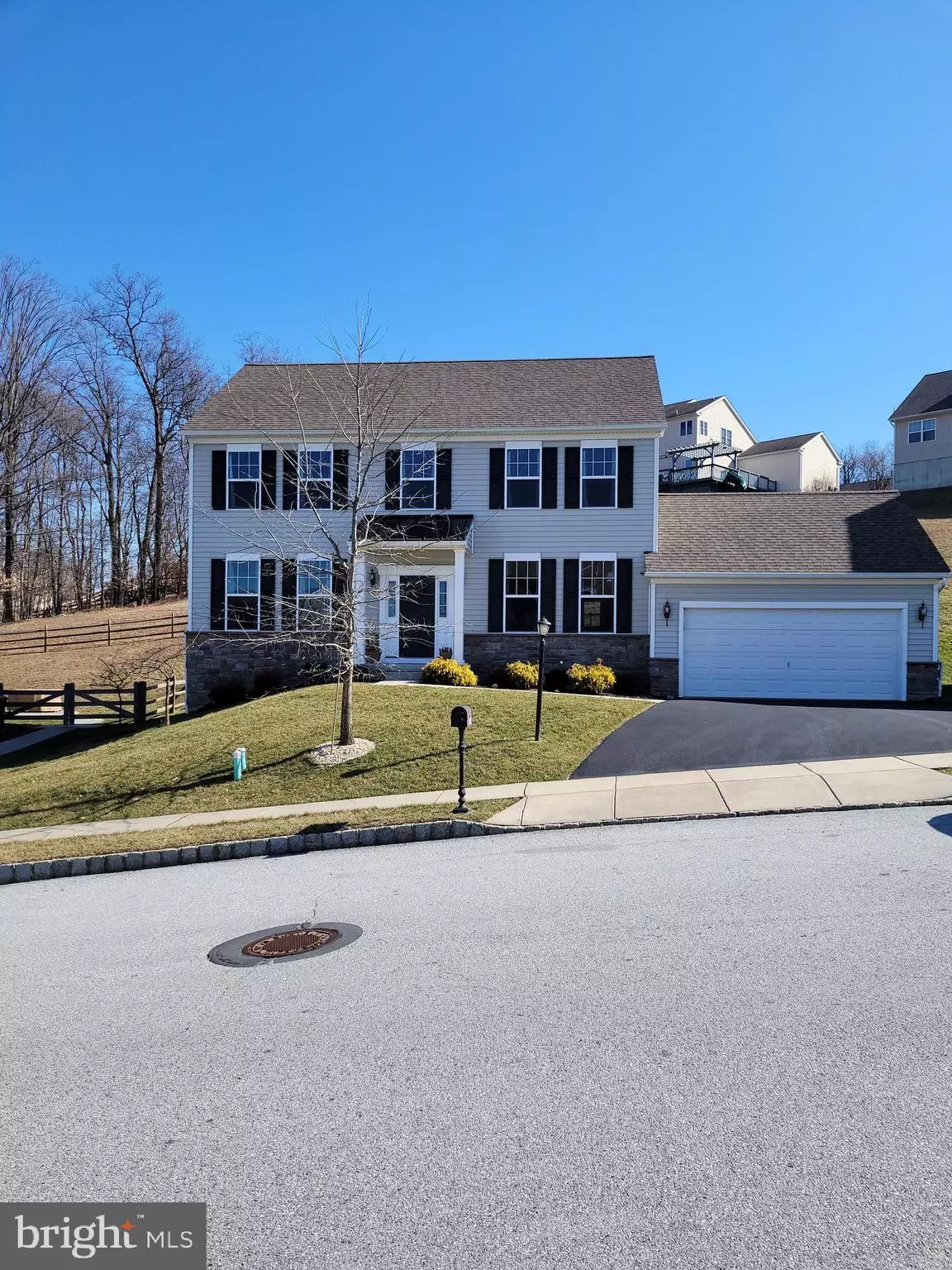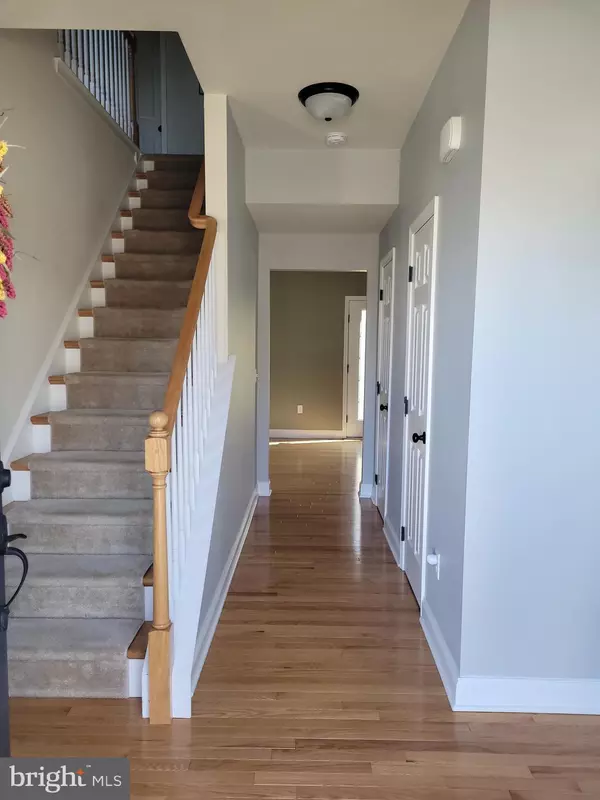$455,000
$443,900
2.5%For more information regarding the value of a property, please contact us for a free consultation.
3 Beds
3 Baths
2,128 SqFt
SOLD DATE : 04/03/2023
Key Details
Sold Price $455,000
Property Type Single Family Home
Sub Type Detached
Listing Status Sold
Purchase Type For Sale
Square Footage 2,128 sqft
Price per Sqft $213
Subdivision Crossing At Bailey S
MLS Listing ID PACT2040306
Sold Date 04/03/23
Style Colonial
Bedrooms 3
Full Baths 2
Half Baths 1
HOA Fees $65/mo
HOA Y/N Y
Abv Grd Liv Area 2,128
Originating Board BRIGHT
Year Built 2017
Annual Tax Amount $8,352
Tax Year 2023
Lot Size 8,392 Sqft
Acres 0.19
Lot Dimensions 0.00 x 0.00
Property Description
One the most popular homes in the Crossing at Bailey Station community, the Alden Grand Model features approximately 2,100 sq. ft. of living space with 3BR/2.5BA & 2-car garage with driveway. As you enter, a light filled two-story foyer welcomes you, complete with hardwood floors that span the hallway, powder room, kitchen, and dining room. The home has an open concept eat-in kitchen and family room with formal living and dining rooms. The kitchen offers granite counters, 42-inch cabinets, Moen sink, pantry, oven, gas range and stainless appliances. Directly off the eat-in area a door leads to your backyard for the summer barbecues. The first floor is completed by a powder room. Upstairs you’ll find three ample bedrooms including a luxurious primary suite complete with sitting area, full bath with large shower, double vanity, linen closet, and sizable walk-in closets. Two additional generously spaced guest bedrooms, full hall bath, and laundry room complete this level. There is a basement with standard included egress window and option to finish to personal taste – your blank canvas! The rear of the home is surrounded by trees providing a natural view & privacy. This sought-after Conservation Community includes natural walking trails, scenic views of over 100 acres of open space and offers the privacy of wooded lots that are sure to impress. Bailey Station is conveniently located off business Route 30 near the R5 Thorndale Train Station and all major arteries for travel and shopping. Hard to believe one home offers all of these desirable features. All of this makes this home one of a kind, a lifestyle you will relish. Mature landscape, ready to move into, see for yourself. Don't delay, make your appointment now.
Buyers are responsible for all Seller side conveyance fees to include Certificate of Occupancy and HOA documentation. Estimated conveyancing costs are approximately $1,000. Buyers to confirm actual size, square footage of the house and property.
Seller to give a $1,000.00 seller credit towards carpet repair/replacement and up to $750 for a 1 year home warranty.
Broker/Agent does not guarantee the accuracy of all information. Buyer is advised to independently verify the accuracy of all information.
Location
State PA
County Chester
Area Caln Twp (10339)
Zoning R1
Direction Northwest
Rooms
Other Rooms Living Room, Dining Room, Primary Bedroom, Bedroom 2, Kitchen, Family Room, Basement, Bedroom 1, Bathroom 1, Bathroom 2, Half Bath
Basement Full
Interior
Hot Water Natural Gas
Heating Hot Water
Cooling Central A/C
Flooring Carpet, Wood
Fireplaces Number 1
Fireplaces Type Gas/Propane
Equipment Built-In Microwave, Built-In Range, Dishwasher, Disposal, Refrigerator
Furnishings No
Fireplace Y
Appliance Built-In Microwave, Built-In Range, Dishwasher, Disposal, Refrigerator
Heat Source Natural Gas
Laundry Upper Floor
Exterior
Garage Garage Door Opener
Garage Spaces 4.0
Utilities Available Natural Gas Available, Electric Available, Water Available
Waterfront N
Water Access N
View Panoramic
Roof Type Asphalt
Accessibility None
Parking Type Attached Garage, Driveway
Attached Garage 2
Total Parking Spaces 4
Garage Y
Building
Story 2
Foundation Concrete Perimeter
Sewer Public Sewer
Water Public
Architectural Style Colonial
Level or Stories 2
Additional Building Above Grade, Below Grade
Structure Type Dry Wall
New Construction N
Schools
School District Coatesville Area
Others
Pets Allowed Y
HOA Fee Include Common Area Maintenance,Other
Senior Community No
Tax ID 39-04 -0727
Ownership Fee Simple
SqFt Source Assessor
Acceptable Financing Cash, Conventional, FHA, VA
Listing Terms Cash, Conventional, FHA, VA
Financing Cash,Conventional,FHA,VA
Special Listing Condition Standard
Pets Description No Pet Restrictions
Read Less Info
Want to know what your home might be worth? Contact us for a FREE valuation!

Our team is ready to help you sell your home for the highest possible price ASAP

Bought with John Adamson • Weichert Realtors

Making real estate fast, fun, and stress-free!






