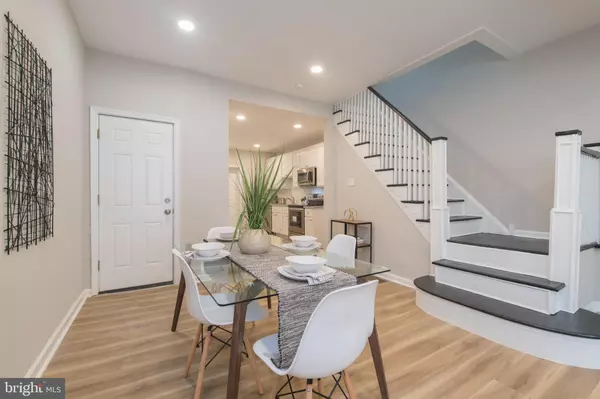$162,250
$164,900
1.6%For more information regarding the value of a property, please contact us for a free consultation.
2 Beds
2 Baths
1,008 SqFt
SOLD DATE : 03/29/2023
Key Details
Sold Price $162,250
Property Type Townhouse
Sub Type Interior Row/Townhouse
Listing Status Sold
Purchase Type For Sale
Square Footage 1,008 sqft
Price per Sqft $160
Subdivision Philadelphia (Northwest)
MLS Listing ID PAPH2195574
Sold Date 03/29/23
Style Traditional
Bedrooms 2
Full Baths 1
Half Baths 1
HOA Y/N N
Abv Grd Liv Area 1,008
Originating Board BRIGHT
Year Built 1915
Annual Tax Amount $1,105
Tax Year 2023
Lot Size 953 Sqft
Acres 0.02
Lot Dimensions 15.00 x 64.00
Property Description
Beautifully renovated luxurious home was updated mid-2021 and is ready for new owners. The property was rented out for $1400/month. Inside you'll find a wide-open bright layout for the living room, dining room, and spacious kitchen. This kitchen includes granite counters, custom backsplash, stainless steel appliances, and chic white shaker cabinets. Rounding out the first floor is the powder room and laundry. The second floor is where you'll find the two generous bedrooms with large walk-in closets, as well as the large hall bath. Access to private backyard patio is found through the dining room on main floor. This house is minutes from local shops and restaurants as well as the Art Museum, I76/I676, Broad Street Line, Kelly Drive, Wissahickon Trails, and more!
Location
State PA
County Philadelphia
Area 19121 (19121)
Zoning RSA5
Rooms
Basement Full, Interior Access
Main Level Bedrooms 2
Interior
Interior Features Floor Plan - Open, Combination Dining/Living, Dining Area, Kitchen - Eat-In, Recessed Lighting, Walk-in Closet(s)
Hot Water Electric
Heating Central, Forced Air
Cooling Central A/C
Equipment Stainless Steel Appliances, Refrigerator, Built-In Range, Built-In Microwave, Dishwasher, Washer/Dryer Hookups Only
Appliance Stainless Steel Appliances, Refrigerator, Built-In Range, Built-In Microwave, Dishwasher, Washer/Dryer Hookups Only
Heat Source Electric
Exterior
Fence Rear, Wood
Waterfront N
Water Access N
Accessibility None
Parking Type On Street
Garage N
Building
Story 2
Foundation Brick/Mortar, Other
Sewer Public Sewer
Water Public
Architectural Style Traditional
Level or Stories 2
Additional Building Above Grade, Below Grade
New Construction N
Schools
School District The School District Of Philadelphia
Others
Senior Community No
Tax ID 322200000
Ownership Fee Simple
SqFt Source Assessor
Acceptable Financing FHA, Conventional, VA, Cash
Listing Terms FHA, Conventional, VA, Cash
Financing FHA,Conventional,VA,Cash
Special Listing Condition Standard
Read Less Info
Want to know what your home might be worth? Contact us for a FREE valuation!

Our team is ready to help you sell your home for the highest possible price ASAP

Bought with Michael Coleman • Keller Williams Realty Devon-Wayne

Making real estate fast, fun, and stress-free!






