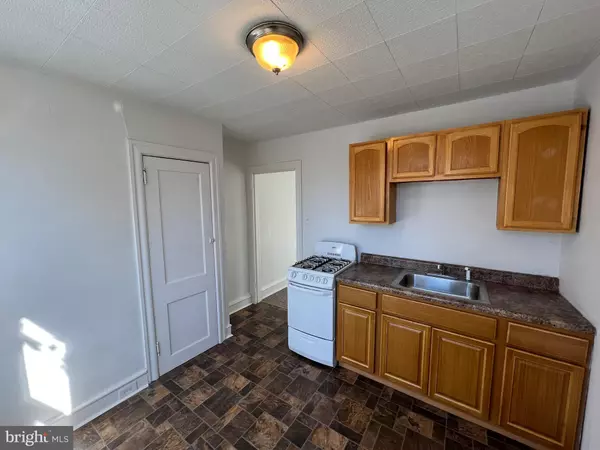$245,850
$250,000
1.7%For more information regarding the value of a property, please contact us for a free consultation.
2 Beds
2 Baths
1,432 SqFt
SOLD DATE : 03/24/2023
Key Details
Sold Price $245,850
Property Type Single Family Home
Listing Status Sold
Purchase Type For Sale
Square Footage 1,432 sqft
Price per Sqft $171
Subdivision Philadelphia (Northeast)
MLS Listing ID PAPH2189306
Sold Date 03/24/23
Style Other
Bedrooms 2
Full Baths 1
Half Baths 1
HOA Y/N N
Abv Grd Liv Area 1,432
Originating Board BRIGHT
Year Built 1950
Annual Tax Amount $1,612
Tax Year 2023
Lot Size 1,659 Sqft
Acres 0.04
Lot Dimensions 15.00 x 104.00
Property Description
Welcome 4218 Princeton Ave. This is great business opportunity, upstairs you will find a desirable 2 bedroom unit which features a full bathroom and washer and dryer hook ups. The first floor is currently rented. It can be used for a number of business opportunities. It is currently rented month to month and zoned for hot food. There is a full basement with a half bath and plenty of room. You will also find a garage in the rear for additional storage. Close to major roads and businesses. This is an amazing opportunity for multiple incomes.
***This is a commercial property. 1st floor is currently a juice bar and zoned for hot food service. 2nd floor is an updated residential unit***
Location
State PA
County Philadelphia
Area 19135 (19135)
Zoning CMX1
Rooms
Other Rooms Basement
Basement Full
Interior
Hot Water Electric, Natural Gas
Heating Hot Water
Cooling None
Heat Source Electric
Exterior
Waterfront N
Water Access N
Accessibility 2+ Access Exits
Parking Type Other
Garage N
Building
Story 2
Sewer Public Sewer
Water Public
Architectural Style Other
Level or Stories 2
Additional Building Above Grade, Below Grade
New Construction N
Schools
School District The School District Of Philadelphia
Others
Senior Community No
Tax ID 871242400
Ownership Fee Simple
SqFt Source Assessor
Acceptable Financing Cash, Conventional
Listing Terms Cash, Conventional
Financing Cash,Conventional
Special Listing Condition Standard
Read Less Info
Want to know what your home might be worth? Contact us for a FREE valuation!

Our team is ready to help you sell your home for the highest possible price ASAP

Bought with Meriles Joseph • Long & Foster Real Estate, Inc.

Making real estate fast, fun, and stress-free!






