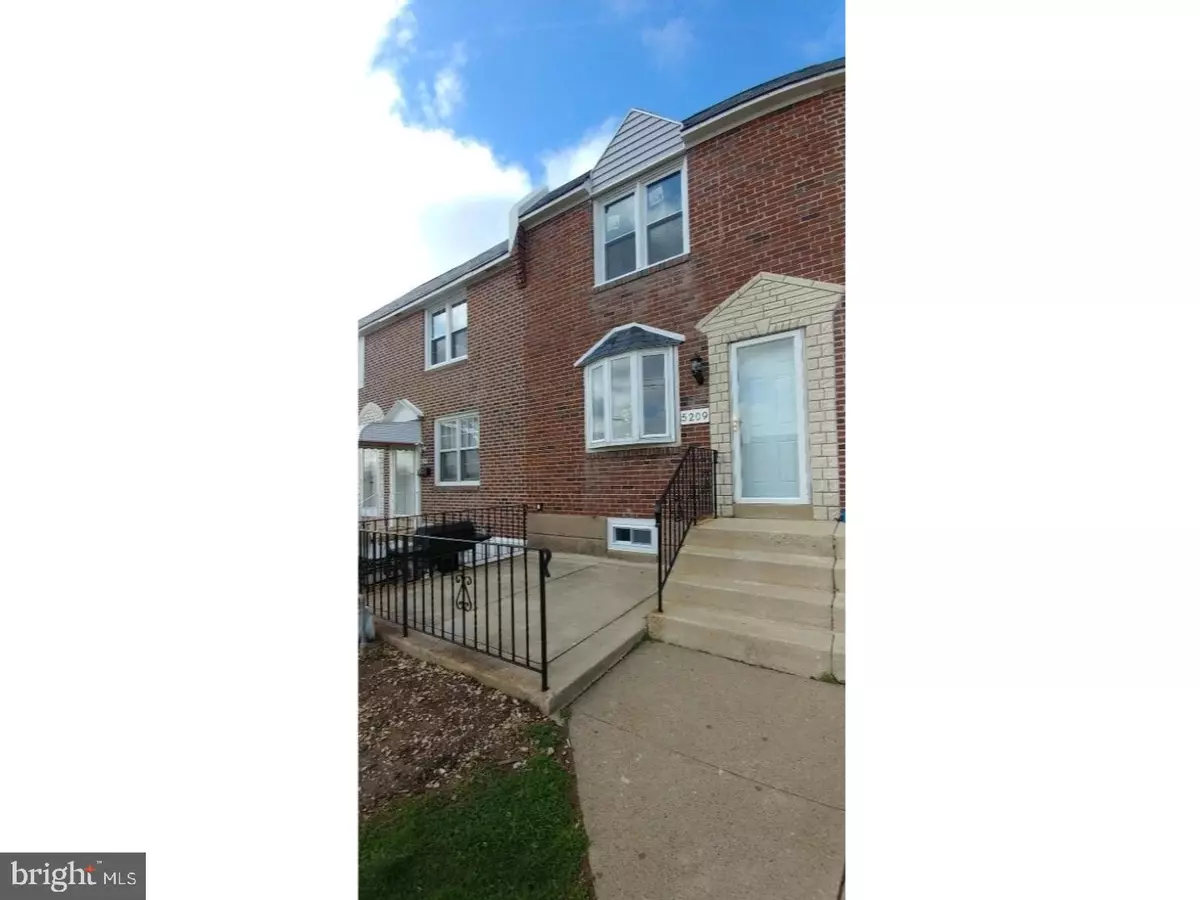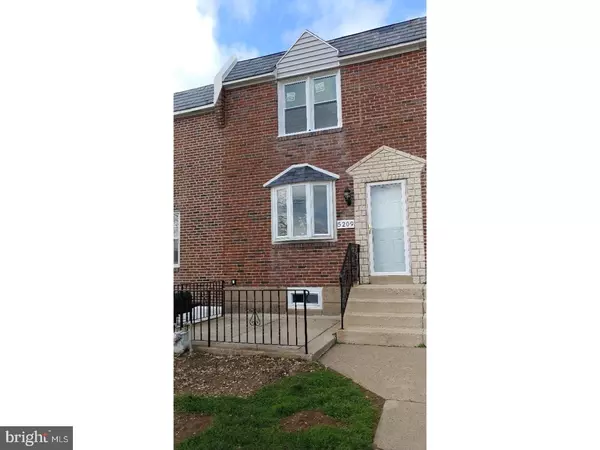$159,900
$159,000
0.6%For more information regarding the value of a property, please contact us for a free consultation.
4 Beds
2 Baths
1,152 SqFt
SOLD DATE : 06/29/2018
Key Details
Sold Price $159,900
Property Type Townhouse
Sub Type Interior Row/Townhouse
Listing Status Sold
Purchase Type For Sale
Square Footage 1,152 sqft
Price per Sqft $138
Subdivision Westbrook Park
MLS Listing ID 1000361748
Sold Date 06/29/18
Style Colonial
Bedrooms 4
Full Baths 2
HOA Y/N N
Abv Grd Liv Area 1,152
Originating Board TREND
Year Built 1949
Annual Tax Amount $4,602
Tax Year 2018
Lot Size 1,786 Sqft
Acres 0.04
Lot Dimensions 16X120
Property Description
Absolutely one of the nicest homes you'll find in the area. Top of the line renovation on this fabulous home located within walking distance to the elementary school. No maintenance brick exterior with a front patio to enjoy your coffee. Walking into the front door you'll be pleasantly surprised with the open concept of the home. The living room has brand new wide plank laminate flooring. The brand new kitchen features white cabinetry with soft close drawers, built in stainless steel appliances, 2 tiered breakfast bar, quartz counter tops, tile back splash, recessed lighting, tile floors which extend into the dining room. The 2nd level mas a master bedroom with large closet plus 2 additional bedrooms. The brand new hall bath has tile floor and wall with glass tile accents. The basement is fully finished with a family room area. There's also a 2nd full bath with shower stall. And there's also a separate additional finished room which could be used as a 4th bedroom! The utility room and laundry area are on this level also. Outside exit to extra parking. A must see home with all new flooring, brand new carpets on stairs and 2nd level bedrooms. New Anderson Windows. Freshly painted throughout. A great amount of electric outlets installed in each room, 200 amp electric service, Gas Heat, Gas Hot water. So much more! Come take a look at this professional quality rehabbed home!
Location
State PA
County Delaware
Area Upper Darby Twp (10416)
Zoning RES
Rooms
Other Rooms Living Room, Dining Room, Primary Bedroom, Bedroom 2, Bedroom 3, Kitchen, Family Room, Bedroom 1, Attic
Basement Full, Outside Entrance, Fully Finished
Interior
Interior Features Stall Shower, Breakfast Area
Hot Water Natural Gas
Heating Gas, Forced Air
Cooling Central A/C
Flooring Fully Carpeted, Vinyl, Tile/Brick
Equipment Built-In Range, Dishwasher
Fireplace N
Window Features Bay/Bow,Replacement
Appliance Built-In Range, Dishwasher
Heat Source Natural Gas
Laundry Basement
Exterior
Exterior Feature Patio(s)
Garage Spaces 1.0
Waterfront N
Water Access N
Roof Type Flat
Accessibility None
Porch Patio(s)
Parking Type Driveway
Total Parking Spaces 1
Garage N
Building
Lot Description Level, Front Yard
Story 2
Sewer Public Sewer
Water Public
Architectural Style Colonial
Level or Stories 2
Additional Building Above Grade
New Construction N
Schools
School District Upper Darby
Others
Senior Community No
Tax ID 16-13-01812-00
Ownership Fee Simple
Acceptable Financing Conventional
Listing Terms Conventional
Financing Conventional
Read Less Info
Want to know what your home might be worth? Contact us for a FREE valuation!

Our team is ready to help you sell your home for the highest possible price ASAP

Bought with Carmella Vassor-Johnson • Realty Mark Associates - KOP

Making real estate fast, fun, and stress-free!






