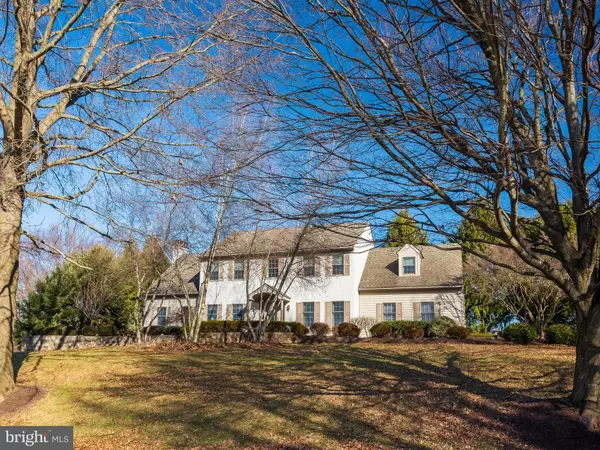$717,530
$645,000
11.2%For more information regarding the value of a property, please contact us for a free consultation.
4 Beds
3 Baths
3,938 SqFt
SOLD DATE : 03/16/2023
Key Details
Sold Price $717,530
Property Type Single Family Home
Sub Type Detached
Listing Status Sold
Purchase Type For Sale
Square Footage 3,938 sqft
Price per Sqft $182
Subdivision Dalkeith Farm
MLS Listing ID PACT2038926
Sold Date 03/16/23
Style Traditional
Bedrooms 4
Full Baths 2
Half Baths 1
HOA Fees $20/ann
HOA Y/N Y
Abv Grd Liv Area 3,338
Originating Board BRIGHT
Year Built 1995
Annual Tax Amount $11,255
Tax Year 2022
Lot Size 0.893 Acres
Acres 0.89
Lot Dimensions 0.00 x 0.00
Property Description
Welcome to 606 Aberdeen Rd an absolutely stunning 4 Bedroom 2.1 Bath home situated on a quiet street in the rolling hills near Longwood Gardens! This gorgeous home features close to 4,000 sq ft of finished living space and is sure to impress. Custom paver walkway leads to a dramatic 2-story foyer with turned staircase. Formal Living Room and Dining Room flank the foyer and are perfect for entertaining. The expansive Kitchen features custom tile and wood flooring, large center island, tons of counter space, updated appliances, granite counters, Breakfast Room with French Doors leading to the rear deck and yard. The main level is highlighted with a 2-story Great Room featuring a cozy floor-to-ceiling stone fireplace, a wall of built-in shelves and oversized windows to take in the beautiful private setting. Powder Room and dedicated Laundry Room lead to the 3 car garage. Upstairs, the Owner's Suite offers a large Bedroom with tray ceiling and a large spa-like bath. 3 additional spacious guest bedrooms share a large Center Hall Bath that completes this level. Partially finished lower level is perfect for whatever suits while still reserving plenty of unfinished space for storage! Award-winning Kennett Consolidated School District and the location cannot be beaten! Minutes to Kennett Square borough, Longwood Shopping, restaurants and everything that this beautiful area has to offer...truly a must-see home!
Location
State PA
County Chester
Area East Marlborough Twp (10361)
Zoning RES
Rooms
Basement Full, Partially Finished, Shelving
Interior
Hot Water Propane
Heating Forced Air
Cooling Central A/C
Fireplaces Number 1
Equipment Built-In Range, Dishwasher, Dryer, Microwave, Oven - Wall, Oven/Range - Gas, Refrigerator, Washer, Water Heater
Fireplace Y
Appliance Built-In Range, Dishwasher, Dryer, Microwave, Oven - Wall, Oven/Range - Gas, Refrigerator, Washer, Water Heater
Heat Source Natural Gas
Laundry Main Floor
Exterior
Garage Garage - Side Entry, Inside Access
Garage Spaces 8.0
Utilities Available Cable TV
Waterfront N
Water Access N
View Pond, Scenic Vista, Street, Trees/Woods, Garden/Lawn
Accessibility None
Parking Type Attached Garage, Driveway
Attached Garage 3
Total Parking Spaces 8
Garage Y
Building
Story 2
Foundation Permanent
Sewer Public Sewer
Water Private, Well
Architectural Style Traditional
Level or Stories 2
Additional Building Above Grade, Below Grade
New Construction N
Schools
School District Kennett Consolidated
Others
Pets Allowed Y
HOA Fee Include Common Area Maintenance
Senior Community No
Tax ID 61-06 -0049.5400
Ownership Fee Simple
SqFt Source Assessor
Horse Property N
Special Listing Condition Standard
Pets Description No Pet Restrictions
Read Less Info
Want to know what your home might be worth? Contact us for a FREE valuation!

Our team is ready to help you sell your home for the highest possible price ASAP

Bought with April Pancoast • Coldwell Banker Realty

Making real estate fast, fun, and stress-free!






