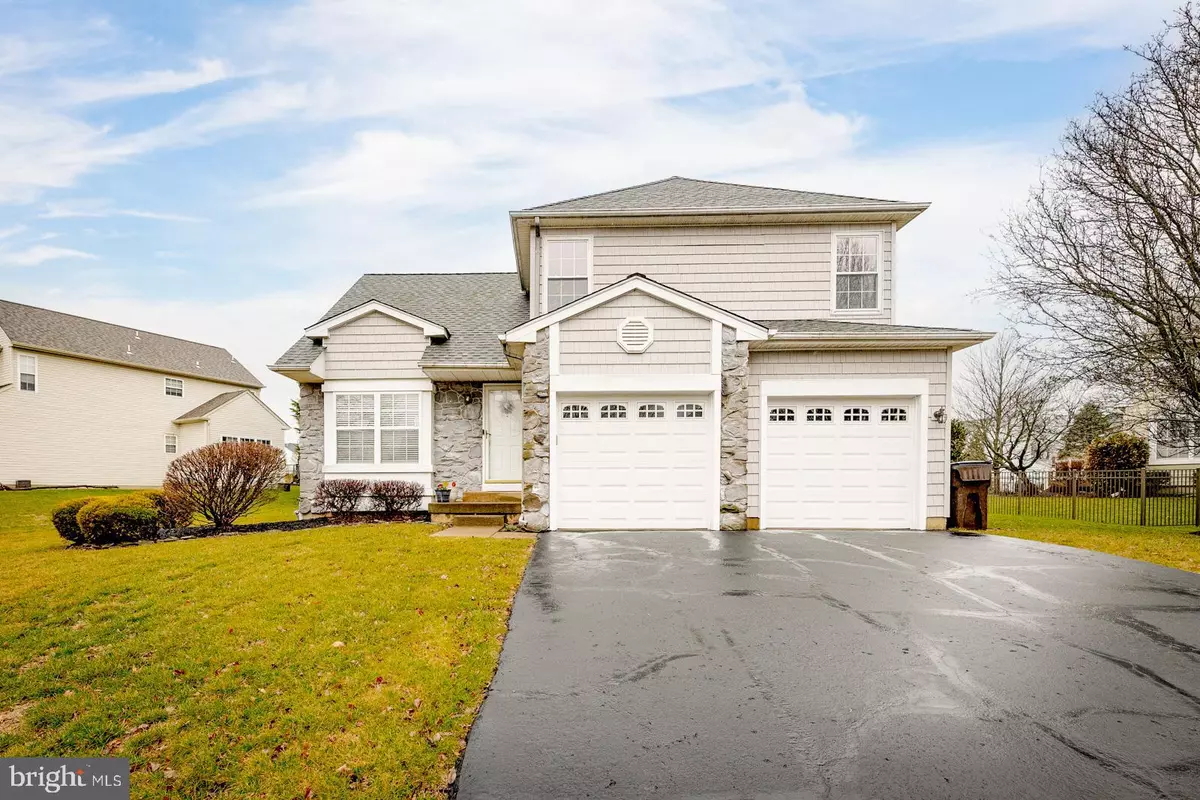$600,000
$569,900
5.3%For more information regarding the value of a property, please contact us for a free consultation.
3 Beds
3 Baths
2,174 SqFt
SOLD DATE : 03/15/2023
Key Details
Sold Price $600,000
Property Type Single Family Home
Sub Type Detached
Listing Status Sold
Purchase Type For Sale
Square Footage 2,174 sqft
Price per Sqft $275
Subdivision Forest Glen
MLS Listing ID PABU2042518
Sold Date 03/15/23
Style Contemporary
Bedrooms 3
Full Baths 2
Half Baths 1
HOA Y/N N
Abv Grd Liv Area 2,174
Originating Board BRIGHT
Year Built 1992
Annual Tax Amount $5,488
Tax Year 2022
Lot Dimensions 0.00 x 0.00
Property Description
RARELY OFFERED! THIS LOVELY 3 BEDROOM 2-1/2 BATH SINGLE IN DESIRABLE FOREST GLEN! 1st Floor-foyer entrance. Step down to the large living room and formal dining room with beautiful hardwood floors, cathedral ceiling with lots of natural light. Upgraded kitchen with plenty of oversized cabinets, granite countertops, gas range and oven with built in microwave, custom tile backsplash, stainless steel appliances. Island countertop (granite) with additional cabinet space, recessed lighting, large pantry. Separate breakfast bar with 4 stools. Glass sliding doors off the kitchen to rear deck and large tree lined grounds. Cozy family room - great for entertaining. Updated powder room with large vanity, fixtures and tile floor. Oversized storage closet and access door to the (2) car garage completes the first floor. 2nd Floor-Features the master bedroom with a large double door entrance, master bath with stall shower, large vanity and tile floor. (2) spacious closets and beautiful hardwood floors. Two other bedrooms with nice size closet space, beautiful hardwood floors. Modern hall bath with tub and shower enclosure, oversized vanity and tile floor. Hall linen closet. Basement- Large finished rec. room with storage closets. Huge storage and laundry room combination. THIS PROPERTY IS IN MOVE IN CONDITION! Excellent location with close proximity to transportation, shopping and the award winning Central Bucks School District!
Location
State PA
County Bucks
Area Warrington Twp (10150)
Zoning R2
Rooms
Basement Full, Heated, Partially Finished, Sump Pump
Interior
Interior Features Carpet, Family Room Off Kitchen, Floor Plan - Open, Formal/Separate Dining Room, Kitchen - Eat-In, Kitchen - Island, Recessed Lighting, Stall Shower, Tub Shower, Window Treatments, Wood Floors
Hot Water Natural Gas
Heating Forced Air
Cooling Central A/C
Flooring Carpet, Ceramic Tile, Hardwood, Tile/Brick
Equipment Built-In Microwave, Built-In Range, Washer, Dishwasher, Disposal, Oven/Range - Gas, Refrigerator, Water Heater
Appliance Built-In Microwave, Built-In Range, Washer, Dishwasher, Disposal, Oven/Range - Gas, Refrigerator, Water Heater
Heat Source Natural Gas
Laundry Basement
Exterior
Exterior Feature Deck(s)
Garage Additional Storage Area, Garage - Front Entry, Inside Access, Oversized
Garage Spaces 4.0
Utilities Available Cable TV
Waterfront N
Water Access N
Roof Type Shingle
Accessibility None
Porch Deck(s)
Parking Type Attached Garage, Driveway, Off Street
Attached Garage 2
Total Parking Spaces 4
Garage Y
Building
Story 1.5
Foundation Block, Concrete Perimeter
Sewer Public Sewer
Water Public
Architectural Style Contemporary
Level or Stories 1.5
Additional Building Above Grade, Below Grade
New Construction N
Schools
High Schools Central Bucks High School East
School District Central Bucks
Others
Senior Community No
Tax ID 50-055-086
Ownership Fee Simple
SqFt Source Assessor
Security Features Carbon Monoxide Detector(s),Smoke Detector
Acceptable Financing Cash, Conventional
Listing Terms Cash, Conventional
Financing Cash,Conventional
Special Listing Condition Standard
Read Less Info
Want to know what your home might be worth? Contact us for a FREE valuation!

Our team is ready to help you sell your home for the highest possible price ASAP

Bought with Giovanni Carpino • Keller Williams Real Estate Tri-County

Making real estate fast, fun, and stress-free!






