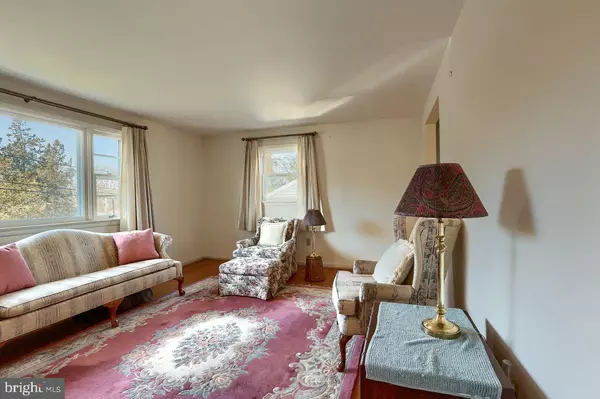$225,000
$195,000
15.4%For more information regarding the value of a property, please contact us for a free consultation.
4 Beds
1 Bath
2,366 SqFt
SOLD DATE : 03/15/2023
Key Details
Sold Price $225,000
Property Type Single Family Home
Sub Type Detached
Listing Status Sold
Purchase Type For Sale
Square Footage 2,366 sqft
Price per Sqft $95
Subdivision None Available
MLS Listing ID PADA2019056
Sold Date 03/15/23
Style Split Level
Bedrooms 4
Full Baths 1
HOA Y/N N
Abv Grd Liv Area 1,766
Originating Board BRIGHT
Year Built 1959
Annual Tax Amount $3,106
Tax Year 2022
Lot Size 10,454 Sqft
Acres 0.24
Property Description
Looking for a home you can build some sweat equity in? This is your home! The major items in the home are already done, just needs some cosmetic work to make this house your home. Priced below the market value to help you on your journey! The Roof, and most windows have been replaced within the last 5 years. This fabulous 4 level split has 4 bedrooms and comes with a 1 car attached garage and another 3 car detached garage that can be used as a garage or workshop and already has electric running to it. The furnace is a new heat pump with oil back-up and the hardwood floors are in overall good condition. Seller will accept FHA or VA, but will require buyers to repair or pay for repairs required by the lender.
Location
State PA
County Dauphin
Area Lower Paxton Twp (14035)
Zoning RESIDENTIAL
Rooms
Basement Partial
Interior
Hot Water Electric
Heating Heat Pump - Oil BackUp
Cooling Central A/C
Fireplaces Number 1
Fireplace Y
Heat Source Electric, Oil
Laundry Basement
Exterior
Garage Oversized
Garage Spaces 4.0
Waterfront N
Water Access N
Accessibility 2+ Access Exits
Attached Garage 1
Total Parking Spaces 4
Garage Y
Building
Story 4
Foundation Block
Sewer Public Sewer
Water Public
Architectural Style Split Level
Level or Stories 4
Additional Building Above Grade, Below Grade
New Construction N
Schools
High Schools Central Dauphin East
School District Central Dauphin
Others
Senior Community No
Tax ID 35-063-173-000-0000
Ownership Fee Simple
SqFt Source Assessor
Acceptable Financing Cash, Conventional, FHA, VA
Listing Terms Cash, Conventional, FHA, VA
Financing Cash,Conventional,FHA,VA
Special Listing Condition Standard
Read Less Info
Want to know what your home might be worth? Contact us for a FREE valuation!

Our team is ready to help you sell your home for the highest possible price ASAP

Bought with LINDA MEHAFFIE • RE/MAX Realty Professionals

Making real estate fast, fun, and stress-free!






