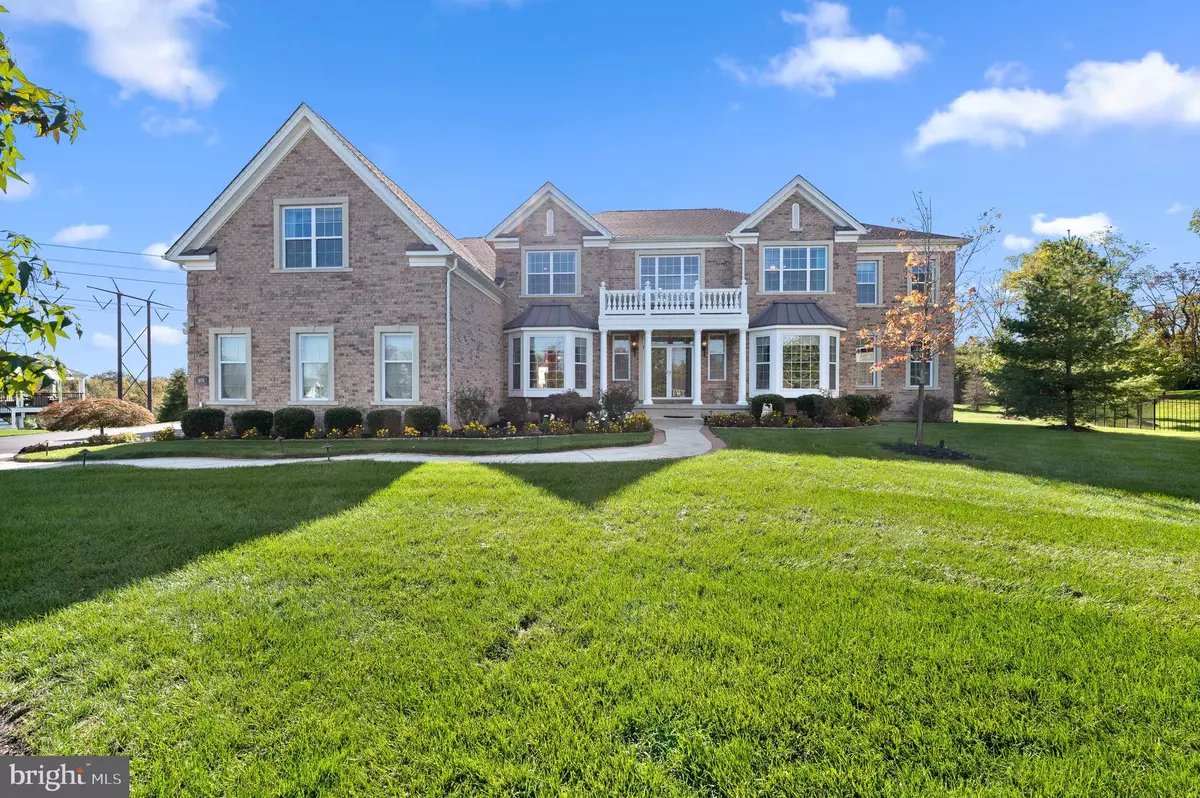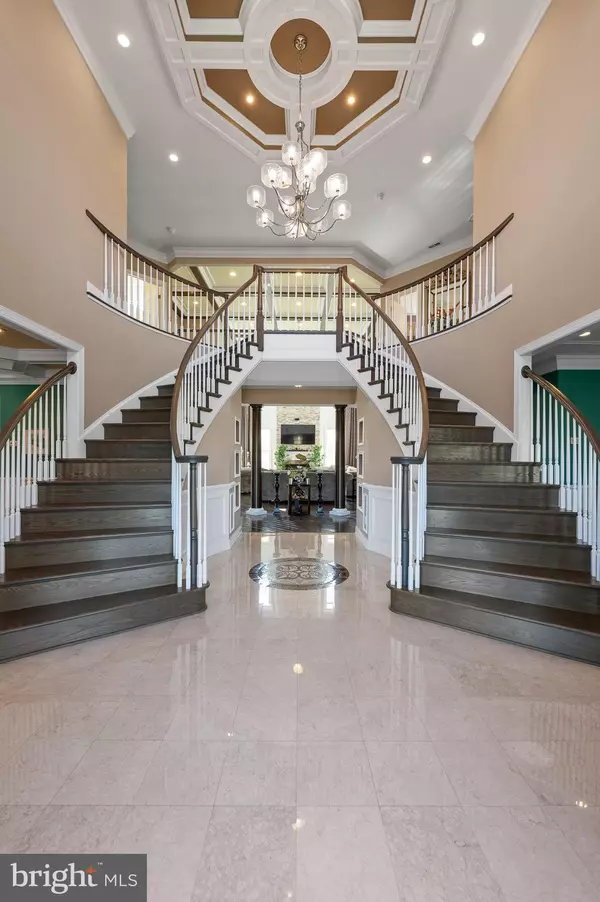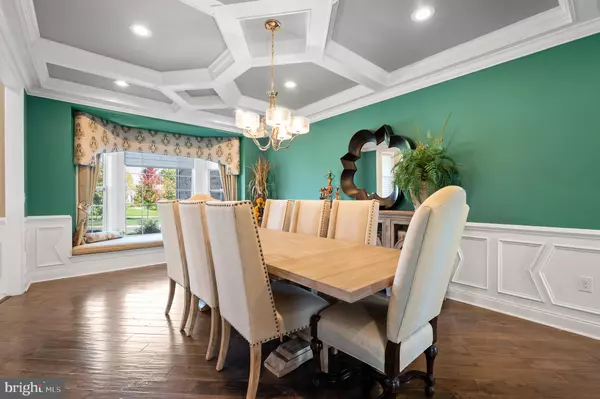$1,350,000
$1,499,000
9.9%For more information regarding the value of a property, please contact us for a free consultation.
6 Beds
7 Baths
10,300 SqFt
SOLD DATE : 03/13/2023
Key Details
Sold Price $1,350,000
Property Type Single Family Home
Sub Type Detached
Listing Status Sold
Purchase Type For Sale
Square Footage 10,300 sqft
Price per Sqft $131
Subdivision Preserve At Worceste
MLS Listing ID PAMC2055076
Sold Date 03/13/23
Style Colonial
Bedrooms 6
Full Baths 6
Half Baths 1
HOA Fees $128/qua
HOA Y/N Y
Abv Grd Liv Area 7,300
Originating Board BRIGHT
Year Built 2016
Annual Tax Amount $17,537
Tax Year 2018
Lot Size 0.617 Acres
Acres 0.62
Property Description
Welcome to 1870 Steiger Road - a home in the Preserve at Worchester that embodies the perfect blend of luxury and warmth. Upon entry you are greeted by the double staircases in a grand two-story foyer. The dining room is generously sized for your large gatherings and features custom wainscoting and hexagon coffered ceilings. The focal point of the home is the jaw dropping two story family room with its floor to ceiling stone fireplace, coffered ceilings and board and batten walls. The gourmet chefs kitchen is outfitted with a Sub Zero oversized refrigerator, Wolf six burner gas cooktop, double wall oven, walk in pantry and an abundance of cabinets. Right off the kitchen is a large mudroom, laundry room and is conveniently located next to the In Law Suite so your guests can come and go as they please. The 3 car garage and extended driveway has enough space for everyone. Finishing off the first floor is the home office and sun room that is a perfect spot for morning yoga. Heading up to the second floor there is an open playroom and also four bedrooms all which feature their own full en suite bathroom. But wait- there’s more. The primary bedroom is stunning with its custom trim work, tray ceilings, sitting room and abundance of windows. The closet is one that every home owner dreams of having - a massive walk in wardrobe that includes two large walk-in closets with built-ins. Completing the primary suite is the full bathroom with double vanities, two wash closets, a luxurious tub and a shower that you will never want to leave. The 720 sq ft trex deck is ready for all of your hosting needs and the front yard features extensive landscaping. The 3,000 sq ft walk out basement has been framed with electrical & plumbing completed, just add drywalls and flooring. Throughout the entire house the owners have put over $400,000 worth of one of a kind upgrades that is sure to WOW you and all of your visitors. This home is only 6 years old and is located in the Methacton School District. Its prime location just above Blue Bell provides convenience to shopping, fine dining, and major routes. If you want to have the most amazing house for entertaining do not hesitate to make this one yours!
Location
State PA
County Montgomery
Area Worcester Twp (10667)
Zoning AGR
Direction Northeast
Rooms
Other Rooms Living Room, Dining Room, Primary Bedroom, Bedroom 2, Bedroom 3, Kitchen, Family Room, Bedroom 1, In-Law/auPair/Suite, Laundry, Other
Basement Full, Outside Entrance
Main Level Bedrooms 1
Interior
Interior Features Primary Bath(s), Kitchen - Island, Butlers Pantry, Ceiling Fan(s), Attic/House Fan, Kitchen - Eat-In
Hot Water Natural Gas
Heating Forced Air
Cooling Central A/C
Flooring Wood, Fully Carpeted, Tile/Brick, Marble
Fireplaces Number 1
Fireplaces Type Stone, Gas/Propane
Equipment Oven - Self Cleaning, Dishwasher, Disposal
Fireplace Y
Window Features Bay/Bow
Appliance Oven - Self Cleaning, Dishwasher, Disposal
Heat Source Natural Gas
Laundry Main Floor
Exterior
Exterior Feature Deck(s)
Utilities Available Cable TV
Waterfront N
Water Access N
Roof Type Pitched,Shingle
Accessibility None
Porch Deck(s)
Parking Type Other
Garage N
Building
Lot Description Cul-de-sac, Front Yard, Rear Yard, SideYard(s)
Story 2
Foundation Concrete Perimeter
Sewer Public Sewer
Water Public
Architectural Style Colonial
Level or Stories 2
Additional Building Above Grade, Below Grade
Structure Type Cathedral Ceilings,9'+ Ceilings,High
New Construction N
Schools
Elementary Schools Worcester
Middle Schools Arcola
High Schools Methacton
School District Methacton
Others
HOA Fee Include Common Area Maintenance,Trash
Senior Community No
Tax ID 67-00-02648-045
Ownership Fee Simple
SqFt Source Estimated
Acceptable Financing Conventional, VA, FHA 203(b)
Listing Terms Conventional, VA, FHA 203(b)
Financing Conventional,VA,FHA 203(b)
Special Listing Condition Standard
Read Less Info
Want to know what your home might be worth? Contact us for a FREE valuation!

Our team is ready to help you sell your home for the highest possible price ASAP

Bought with Jennifer Cheyne • Keller Williams Realty Devon-Wayne

Making real estate fast, fun, and stress-free!






