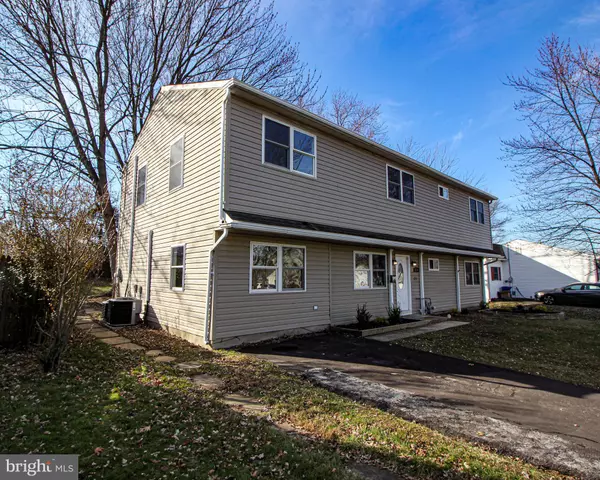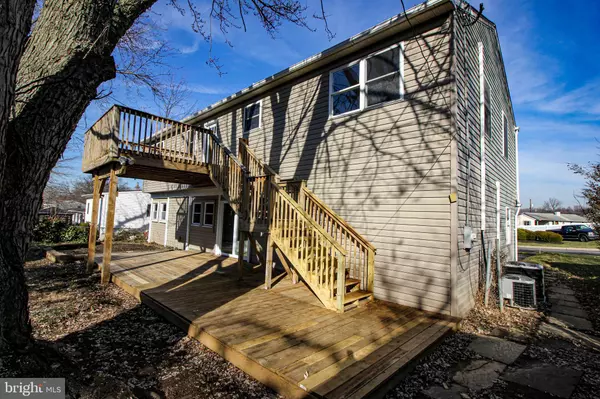$510,000
$499,900
2.0%For more information regarding the value of a property, please contact us for a free consultation.
7 Beds
2 Baths
2,544 SqFt
SOLD DATE : 03/10/2023
Key Details
Sold Price $510,000
Property Type Single Family Home
Sub Type Detached
Listing Status Sold
Purchase Type For Sale
Square Footage 2,544 sqft
Price per Sqft $200
Subdivision Fairless Hills
MLS Listing ID PABU2041522
Sold Date 03/10/23
Style Cape Cod
Bedrooms 7
Full Baths 2
HOA Y/N N
Abv Grd Liv Area 2,544
Originating Board BRIGHT
Year Built 1956
Annual Tax Amount $5,677
Tax Year 2023
Lot Dimensions 70.00 x 110.00
Property Description
Sometimes, bigger is better - need extra room, we got it! Recently updated and move-in ready, 810 Hanford in Fairless Hills has it all. Updates galore and too much to list, but I’ll give it a shot!
Let’s start with the entrance into your living room & dining area, which by-the-way flow seamlessly into each other, via the all new LVP (Luxury Vinyl Planking) flooring, new paint with white trim and offsetting ceiling fan. Walking straight back you have the kitchen, it’s all new! More new LVP flooring, new paint, new granite counters, new cabinets, new appliances (electric range, dishwasher & built-in microwave), fixtures and patio slider out to the updated deck area where that new (not supplied) 6 burner gas grille will go. Right behind the kitchen is your huge (12’ x 20’) family room with new (color coordinated) carpet, new ceiling fan and enough wall space to hang that massive flat screen you’ve been eying! To the back of the family room is your laundry and utility room again with new LVP flooring, fresh paint, and a real cool pocket door. Walking back out through the family room and down the hall are your three (3) decent sized main level bedrooms, each sporting new carpet, paint, trim and ceiling fans. Rounding out the main level is the completely redone hall bath.
Now, let’s get to the good stuff and we’ll move upstairs to floor duex (French for 2). First, we have two (duex) more really big bedrooms, again with the new carpet, paint, trim, and ceiling fans and the front room has pulldown access to a massive attic area with more storage than you’ll ever need (that’s speculation, but I believe it to be true). And now for the coup de grâce (more French); up the steps and to the right is a massive (approx. 975 sq ft) in-law suite, with two more bedrooms (yes that is seven (7) total bedrooms), a private office and dual vanity hall bath. Yes, there is a separate entrance with a deck overlooking the yard, the potential to add a kitchen, even more new LVP flooring and carpet in the bedrooms and office.
Now I know what you’re thinking, but what about the systems? Well, we have those covered too! Besides the mostly all new plumbing and electrical fixtures, we have one new HVAC unit, new water heater and two (2) new condenser units. Not much to do but move in! Plus, in case I didn’t mention it, you’ll be minutes away from Route 1 and the PA & NJ Turnpikes, Route 13 with access to Route 95 and Philly and, if you are so inclined, Trenton NJ via the Trenton/Morrisville (toll) Bridge.
Location
State PA
County Bucks
Area Falls Twp (10113)
Zoning NCR
Rooms
Other Rooms Living Room, Bedroom 2, Bedroom 3, Bedroom 4, Bedroom 5, Kitchen, Family Room, Bedroom 1, In-Law/auPair/Suite, Laundry, Office, Utility Room, Bedroom 6, Bathroom 1, Bathroom 2, Additional Bedroom
Main Level Bedrooms 3
Interior
Interior Features Attic, Breakfast Area, Carpet, Ceiling Fan(s), Combination Kitchen/Dining, Dining Area, Entry Level Bedroom, Family Room Off Kitchen, Floor Plan - Traditional, Tub Shower
Hot Water Natural Gas
Heating Central
Cooling Central A/C
Equipment Built-In Range, Dishwasher, Dryer - Electric, Microwave, Oven/Range - Electric, Water Heater
Furnishings No
Fireplace N
Appliance Built-In Range, Dishwasher, Dryer - Electric, Microwave, Oven/Range - Electric, Water Heater
Heat Source Natural Gas
Laundry Hookup, Main Floor
Exterior
Garage Spaces 3.0
Fence Cyclone
Waterfront N
Water Access N
Accessibility None
Parking Type Driveway, On Street
Total Parking Spaces 3
Garage N
Building
Story 2
Foundation Slab
Sewer Public Sewer
Water Public
Architectural Style Cape Cod
Level or Stories 2
Additional Building Above Grade, Below Grade
New Construction N
Schools
High Schools Pennsbury
School District Pennsbury
Others
Senior Community No
Tax ID 13-015-181
Ownership Fee Simple
SqFt Source Assessor
Acceptable Financing Cash, Conventional, FHA, VA
Horse Property N
Listing Terms Cash, Conventional, FHA, VA
Financing Cash,Conventional,FHA,VA
Special Listing Condition REO (Real Estate Owned)
Read Less Info
Want to know what your home might be worth? Contact us for a FREE valuation!

Our team is ready to help you sell your home for the highest possible price ASAP

Bought with Songul Durgun • Keller Williams Real Estate-Langhorne

Making real estate fast, fun, and stress-free!






