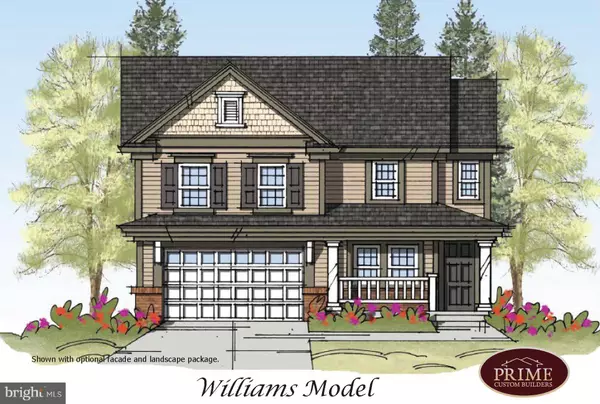$599,900
$599,900
For more information regarding the value of a property, please contact us for a free consultation.
4 Beds
3 Baths
2,545 SqFt
SOLD DATE : 03/03/2023
Key Details
Sold Price $599,900
Property Type Single Family Home
Sub Type Detached
Listing Status Sold
Purchase Type For Sale
Square Footage 2,545 sqft
Price per Sqft $235
Subdivision None Available
MLS Listing ID PABU2011884
Sold Date 03/03/23
Style Colonial,Craftsman,Farmhouse/National Folk
Bedrooms 4
Full Baths 2
Half Baths 1
HOA Y/N N
Abv Grd Liv Area 2,545
Originating Board BRIGHT
Year Built 2021
Annual Tax Amount $3,731
Tax Year 2022
Lot Size 1.800 Acres
Acres 1.8
Lot Dimensions 0.00 x 0.00
Property Description
TO BE BUILT! Prime Custom Builders, LLC, presents their Williams Model showcasing the quality and design of the builder while allowing the new homeowner the opportunity to customize and make it their own. Working from home these days? That is not a problem in the Williams first floor study, conveniently located off the welcoming foyer. Meanwhile the rear of the home features a spacious and open floor plan, combining the kitchen, dining room, and great room all as one united space, perfect for entertaining or smaller gatherings . The glow from the fireplace in the Great room will offer ambiance to any occasion while the beautiful kitchen boasts granite counters, beautiful cabinetry, and a center island. Sliders in the dining room bring the party to the backyard. While just around the corner is the powder room and mudroom leading to the garage. Upstairs, a magnificent owner's suite awaits with a striking luxurious bath including a large walk-in closet. Three additional roomy bedrooms are serviced by a hall bath. No need to take your laundry down a flight of stairs; it's all right here on the second level. Rounding out this floor plan is a full, unfinished basement, awaiting your future plans or choose to finish it with the builder before you move in. This floor plan includes a two-car garage with an optional third bay if desired. Prime Custom Builders uses a high-efficiency heater and air conditioning systems to keep you comfortable year-round while cutting energy costs. The verdant beauty of Hellertown and Springfield Township will not disappoint you, along with the Borough's 45 acres of active recreation fields and close to 50 acres of green space. This location offers many parks, museums, as well as hiking and biking along the Saucon Rail Trail.
Location
State PA
County Bucks
Area Springfield Twp (10142)
Zoning DD
Rooms
Other Rooms Dining Room, Primary Bedroom, Bedroom 2, Bedroom 4, Kitchen, Study, Great Room, Bathroom 3, Primary Bathroom
Basement Full, Sump Pump, Unfinished, Poured Concrete
Interior
Interior Features Breakfast Area, Carpet, Dining Area, Family Room Off Kitchen, Floor Plan - Open, Kitchen - Eat-In, Kitchen - Island, Kitchen - Table Space, Pantry, Stall Shower, Walk-in Closet(s), Wood Floors
Hot Water Electric
Heating Forced Air
Cooling Central A/C
Flooring Carpet, Hardwood, Ceramic Tile
Fireplaces Number 1
Fireplaces Type Mantel(s)
Equipment Built-In Microwave, Dishwasher, Oven - Self Cleaning
Furnishings No
Fireplace Y
Appliance Built-In Microwave, Dishwasher, Oven - Self Cleaning
Heat Source Propane - Leased
Laundry Hookup, Upper Floor
Exterior
Garage Garage - Side Entry
Garage Spaces 4.0
Utilities Available Cable TV Available, Electric Available, Sewer Available, Water Available, Under Ground
Waterfront N
Water Access N
Roof Type Architectural Shingle
Accessibility None
Parking Type Attached Garage, Driveway, Off Street
Attached Garage 2
Total Parking Spaces 4
Garage Y
Building
Story 2
Foundation Concrete Perimeter, Slab
Sewer Perc Approved Septic, On Site Septic, Private Sewer
Water Private, Well
Architectural Style Colonial, Craftsman, Farmhouse/National Folk
Level or Stories 2
Additional Building Above Grade, Below Grade
Structure Type 9'+ Ceilings
New Construction Y
Schools
Elementary Schools Springfield
Middle Schools Palisades
High Schools Palisades
School District Palisades
Others
Senior Community No
Tax ID 42-007-005
Ownership Fee Simple
SqFt Source Assessor
Special Listing Condition Standard
Read Less Info
Want to know what your home might be worth? Contact us for a FREE valuation!

Our team is ready to help you sell your home for the highest possible price ASAP

Bought with Carla D Giordano • Compass RE

Making real estate fast, fun, and stress-free!






