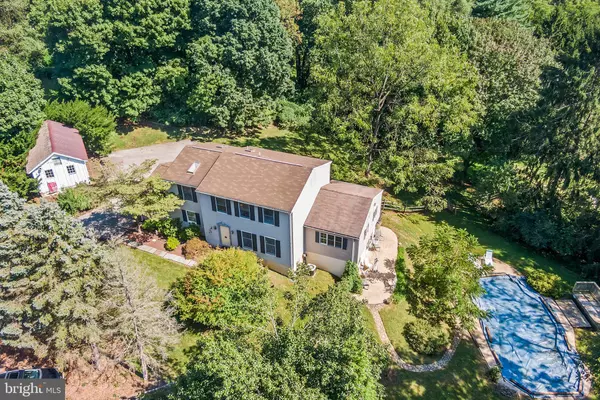$520,000
$570,000
8.8%For more information regarding the value of a property, please contact us for a free consultation.
5 Beds
3 Baths
2,675 SqFt
SOLD DATE : 03/08/2023
Key Details
Sold Price $520,000
Property Type Single Family Home
Sub Type Detached
Listing Status Sold
Purchase Type For Sale
Square Footage 2,675 sqft
Price per Sqft $194
Subdivision None Available
MLS Listing ID PACT2032398
Sold Date 03/08/23
Style Colonial
Bedrooms 5
Full Baths 2
Half Baths 1
HOA Y/N N
Abv Grd Liv Area 2,675
Originating Board BRIGHT
Year Built 1990
Annual Tax Amount $6,231
Tax Year 2022
Lot Size 1.000 Acres
Acres 1.0
Lot Dimensions 0.00 x 0.00
Property Description
Welcome to your beautiful home at 1514 Manley Road, a paradise for nature lovers! Incredible privacy on a secluded full acre lot abutting a wooded area. Enter this well-maintained home and you are greeted with hardwood floors and tons of natural light. You’ll love entertaining in your well-appointed kitchen with bar area and spacious dining room. Relax in your living room or proceed through the French doors to your generously sized deck. Rounding out the main floor are two large bonus rooms, which can be used as 2 separate home offices, or an office and a playroom, or a great room, or whatever meets your needs! A coat closet, half bath and access to your 2-car garage complete the main level. The staircase by the entry hall will take you to the second floor with 5 large bedrooms and a hall bathroom with a double sink. Skylights provide abundant natural light throughout. Downstairs you’ll find a finished walkout basement featuring a hot tub, and a bonus room with a closet that can be used as an additional guest room, full bath and laundry. Outside, you’ll find a gorgeous backyard, complete with mature trees. A fenced-in in-ground pool area serves as your own private oasis, great for entertaining! Close to downtown West Chester, minutes to the airport and major attractions.
Location
State PA
County Chester
Area Westtown Twp (10367)
Zoning RES
Rooms
Basement Full, Fully Finished
Interior
Interior Features Kitchen - Eat-In, Pantry
Hot Water Electric
Heating Forced Air
Cooling Central A/C
Equipment Built-In Microwave, Built-In Range, Compactor, Dishwasher, Disposal, Oven - Self Cleaning, Refrigerator
Fireplace N
Appliance Built-In Microwave, Built-In Range, Compactor, Dishwasher, Disposal, Oven - Self Cleaning, Refrigerator
Heat Source Oil
Laundry Basement
Exterior
Garage Garage - Side Entry
Garage Spaces 6.0
Pool In Ground
Waterfront N
Water Access N
View Trees/Woods
Roof Type Shingle
Accessibility None
Parking Type Driveway, Attached Garage
Attached Garage 2
Total Parking Spaces 6
Garage Y
Building
Story 2
Foundation Block
Sewer On Site Septic
Water Well
Architectural Style Colonial
Level or Stories 2
Additional Building Above Grade, Below Grade
New Construction N
Schools
Elementary Schools Penn Wood
Middle Schools Stetson
High Schools Rustin
School District West Chester Area
Others
Senior Community No
Tax ID 67-02 -0044.0600
Ownership Fee Simple
SqFt Source Assessor
Acceptable Financing Cash, Conventional
Listing Terms Cash, Conventional
Financing Cash,Conventional
Special Listing Condition Standard
Read Less Info
Want to know what your home might be worth? Contact us for a FREE valuation!

Our team is ready to help you sell your home for the highest possible price ASAP

Bought with Miladin Nikic • Century 21 Advantage Gold-Castor

Making real estate fast, fun, and stress-free!






