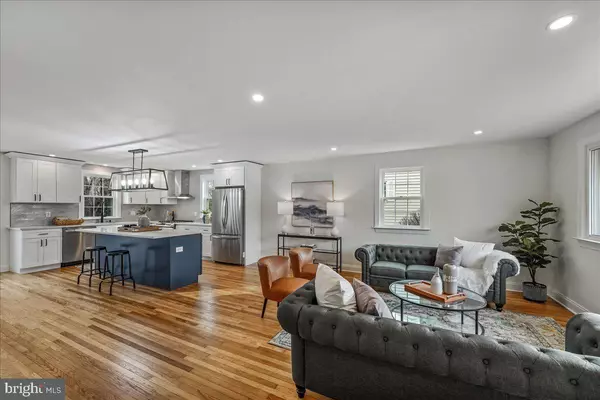$735,000
$735,000
For more information regarding the value of a property, please contact us for a free consultation.
4 Beds
3 Baths
2,460 SqFt
SOLD DATE : 03/02/2023
Key Details
Sold Price $735,000
Property Type Single Family Home
Sub Type Detached
Listing Status Sold
Purchase Type For Sale
Square Footage 2,460 sqft
Price per Sqft $298
Subdivision Waterloo Farms
MLS Listing ID PACT2038336
Sold Date 03/02/23
Style Split Level
Bedrooms 4
Full Baths 2
Half Baths 1
HOA Y/N N
Abv Grd Liv Area 1,924
Originating Board BRIGHT
Year Built 1956
Annual Tax Amount $5,447
Tax Year 2022
Lot Size 0.348 Acres
Acres 0.35
Lot Dimensions 0.00 x 0.00
Property Description
Prepare to be totally impressed by this Berwyn beauty. It has been totally redone and it is located in the award winning Tredyffrin-Easttown School District. There is nothing left to do other than move in. This 4 bedroom, 2-and-a-half-bathroom home has New Windows, New Siding, New Kitchen, New Bathrooms, New Roof, New Heater, New Air Conditioner, New Doors, New Electric, New Plumbing and New or Refinished Flooring. You walk into the main level with a wide open floorplan showing the large living room, dining room and gourmet kitchen. It is flooded with natural light coming from the large bay window and the slider to the rear. The stunning kitchen has white shaker cabinets, carrera quartz counter tops, gas stove, tile backsplash, black hardware, stainless appliances and a large navy blue island with seating for four. The main level and the main bedroom level have beautiful, natural hardwood floors. Up a short flight of steps from the main level you will find 3 bedrooms, including the primary bedroom with walk-in closet and beautiful full bath with tile shower. There is also a new luxurious hall bath with tub, black penny floor tile, pottery barn vanity and tile surround. A fourth bedroom with multiple bright skylights is up another short flight of stairs. The home also includes a walk up unfinished attic for your storage needs. If you head down from the main level, you will find a very large family room, office, mudroom, laundry area and powder room. This is the perfect place to relax after a day of work or school.
The next level you will find is the finished walkout basement which would make a great gym, playroom, hobby room, or home theatre, The level backyard offers a great space for activities or gatherings. You are just a short walk to downtown Berwyn, Berwyn Train Station, Easttown library, Easttown Township Park, LaCabra brewing and many other great restaurants. T/E School district consistently ranks #1 or #2 in the whole state! Welcome home.
Location
State PA
County Chester
Area Easttown Twp (10355)
Zoning RESIDENTIAL
Rooms
Basement Daylight, Partial, Fully Finished, Outside Entrance
Interior
Interior Features Attic, Breakfast Area, Carpet, Dining Area, Family Room Off Kitchen, Floor Plan - Open, Kitchen - Gourmet, Kitchen - Island, Primary Bath(s), Recessed Lighting, Skylight(s), Stall Shower, Tub Shower, Walk-in Closet(s)
Hot Water Natural Gas
Heating Forced Air
Cooling Central A/C
Flooring Hardwood, Carpet
Heat Source Natural Gas
Exterior
Fence Partially
Waterfront N
Water Access N
Roof Type Asphalt,Shingle
Accessibility None
Parking Type Driveway
Garage N
Building
Lot Description Front Yard, Rear Yard, SideYard(s)
Story 5
Foundation Block
Sewer Public Sewer
Water Public
Architectural Style Split Level
Level or Stories 5
Additional Building Above Grade, Below Grade
New Construction N
Schools
Elementary Schools Beaumont
Middle Schools T E Middle
High Schools Conestoga
School District Tredyffrin-Easttown
Others
Senior Community No
Tax ID 55-02M-0009
Ownership Fee Simple
SqFt Source Assessor
Special Listing Condition Standard
Read Less Info
Want to know what your home might be worth? Contact us for a FREE valuation!

Our team is ready to help you sell your home for the highest possible price ASAP

Bought with Anna Giacomucci • The JRS Realty Group

Making real estate fast, fun, and stress-free!






