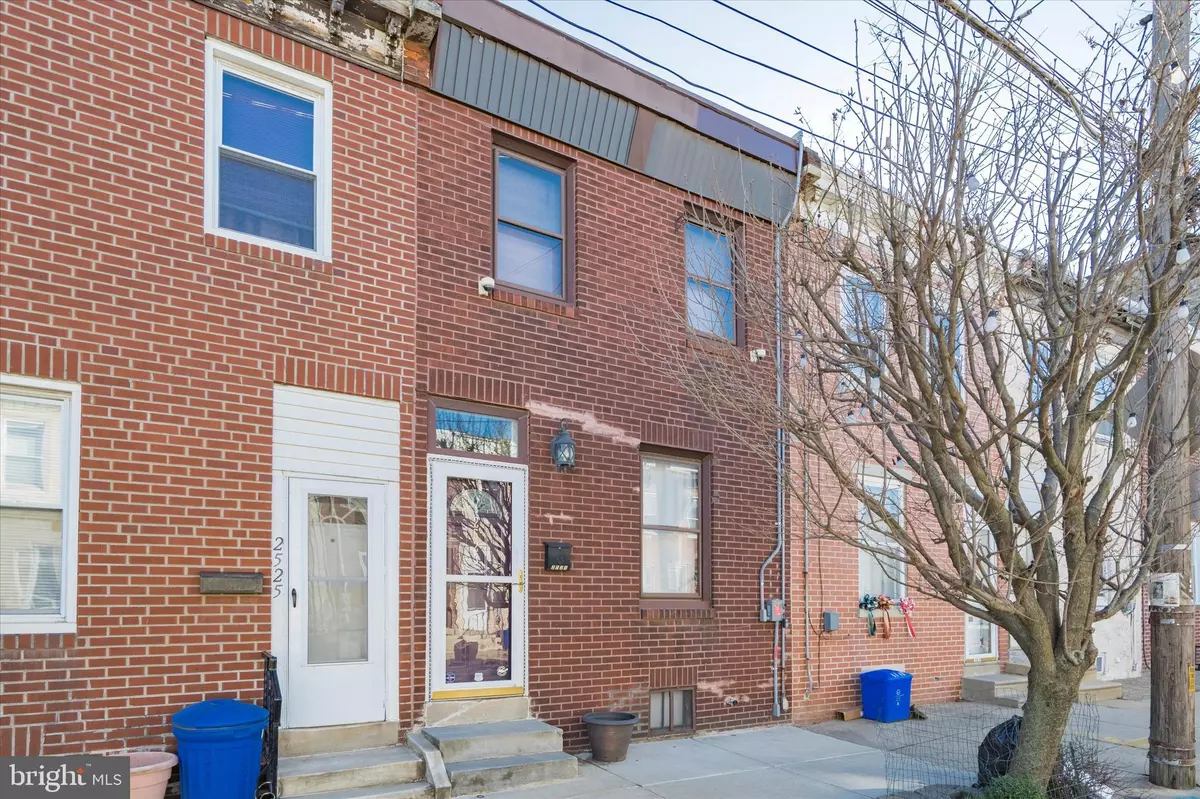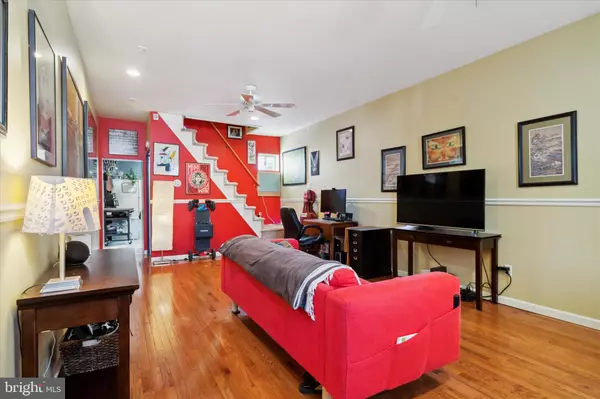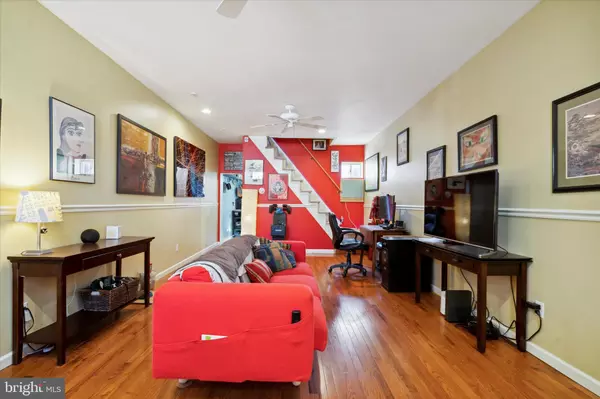$250,000
$259,000
3.5%For more information regarding the value of a property, please contact us for a free consultation.
2 Beds
1 Bath
1,048 SqFt
SOLD DATE : 02/28/2023
Key Details
Sold Price $250,000
Property Type Townhouse
Sub Type Interior Row/Townhouse
Listing Status Sold
Purchase Type For Sale
Square Footage 1,048 sqft
Price per Sqft $238
Subdivision Fishtown
MLS Listing ID PAPH2188598
Sold Date 02/28/23
Style Straight Thru
Bedrooms 2
Full Baths 1
HOA Y/N N
Abv Grd Liv Area 1,048
Originating Board BRIGHT
Year Built 1875
Annual Tax Amount $3,061
Tax Year 2023
Lot Size 784 Sqft
Acres 0.02
Lot Dimensions 14.00 x 56.00
Property Description
Solar Powered Fishtown Special! Start the New Year off right! This cute Fishtown home comes with a fully paid for solar power system. The very nice Fishtown street is currently getting new infrastructure which is a bonus for the home owners. Come in through the front door into the open living room with nice hardwood floors. The kitchen is behind the living room and is cozy and cute. There is a good sized backyard perfect for hanging out or barbecuing or both! Upstairs the front bedroom is the largest and the middle bedroom is perfect for a home office or nursery. The rear room on the second floor is the bathroom so it is a good size with a tub shower combination and a fancy toilet! In addition the laundry is in this bathroom! On the roof is the piece de resistance! The solar panels! The seller’s say that the solar handled their AC needs in the summer without an issue. Disclaimer, your mileage may vary! Located in the hippest neighborhood on earth! Come and see this great house!
Location
State PA
County Philadelphia
Area 19125 (19125)
Zoning RSA5
Rooms
Basement Unfinished
Interior
Hot Water Natural Gas
Heating Radiator
Cooling Window Unit(s)
Heat Source Natural Gas
Exterior
Waterfront N
Water Access N
Accessibility None
Garage N
Building
Story 2
Foundation Stone
Sewer Public Sewer
Water Public
Architectural Style Straight Thru
Level or Stories 2
Additional Building Above Grade, Below Grade
New Construction N
Schools
Elementary Schools Hackett School
High Schools Kensington
School District The School District Of Philadelphia
Others
Senior Community No
Tax ID 311266200
Ownership Fee Simple
SqFt Source Assessor
Acceptable Financing Conventional, FHA, Cash
Horse Property N
Listing Terms Conventional, FHA, Cash
Financing Conventional,FHA,Cash
Special Listing Condition Standard
Read Less Info
Want to know what your home might be worth? Contact us for a FREE valuation!

Our team is ready to help you sell your home for the highest possible price ASAP

Bought with John Kanagie • RE/MAX Truist

Making real estate fast, fun, and stress-free!






