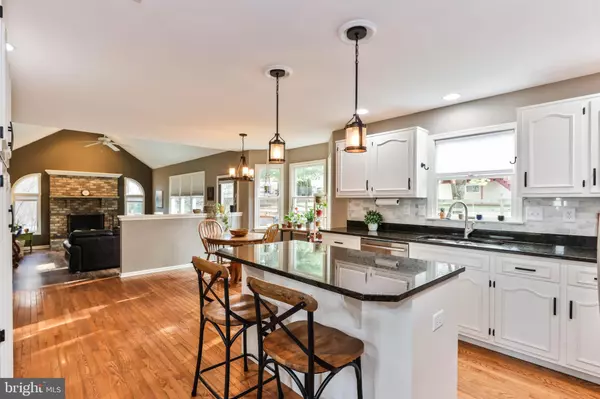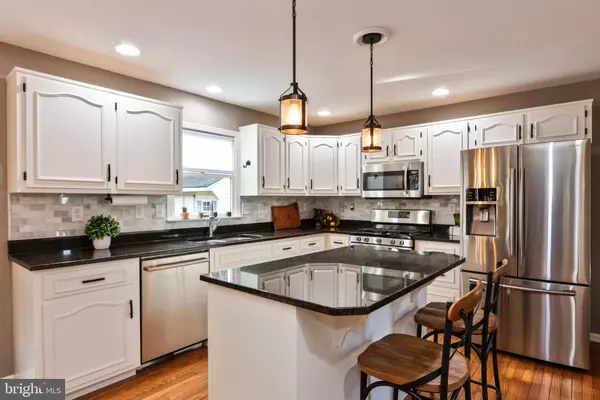$510,055
$489,900
4.1%For more information regarding the value of a property, please contact us for a free consultation.
4 Beds
3 Baths
3,363 SqFt
SOLD DATE : 02/17/2023
Key Details
Sold Price $510,055
Property Type Single Family Home
Sub Type Detached
Listing Status Sold
Purchase Type For Sale
Square Footage 3,363 sqft
Price per Sqft $151
Subdivision Walnut Chase North
MLS Listing ID PANH2003454
Sold Date 02/17/23
Style Colonial
Bedrooms 4
Full Baths 2
Half Baths 1
HOA Y/N N
Abv Grd Liv Area 2,560
Originating Board BRIGHT
Year Built 2002
Annual Tax Amount $8,869
Tax Year 2022
Lot Size 10,000 Sqft
Acres 0.23
Lot Dimensions 0.00 x 0.00
Property Description
Stunning, move in ready Colonial, country living at its best w/easy commute to NY and NJ, nestled on quiet Bethlehem Twp street with fully fenced yard located walking distance to park & community center. Front Porch & two story foyer welcome you, freshly painted with hardwood floors, open concept layout with sun drenched spacious & open floorplan. 1st floor boasts beautiful newly updated kitchen w/granite counters, stainless appliances & large center island. Kitchen is open to the cozy family room with wood burning fireplace. Formal dining room & living room offer a large open flex space for you to decide. Convenient 1st floor powder room & laundry rounds out this floor - the deck & patio are off the family room & look out on mature pines w/fully fenced yard. Two car garage & large driveway - 2nd floor offers huge master suite w/sliding barn door & en suite bath w/jetted tub - very large walk in closet. 3 nice sized bedrms & hall full bath - full finished basement plus storage area.
Location
State PA
County Northampton
Area Bethlehem Twp (12405)
Zoning MDR
Rooms
Other Rooms Living Room, Dining Room, Primary Bedroom, Bedroom 2, Bedroom 3, Kitchen, Family Room, Bedroom 1, Laundry, Office, Bathroom 1, Primary Bathroom, Half Bath
Basement Fully Finished, Heated, Windows, Interior Access, Full
Interior
Interior Features Attic, Breakfast Area, Carpet, Ceiling Fan(s), Combination Dining/Living, Family Room Off Kitchen, Flat, Floor Plan - Open, Formal/Separate Dining Room, Kitchen - Eat-In, Kitchen - Island, Primary Bath(s), Skylight(s), Soaking Tub, Stall Shower, Tub Shower, Walk-in Closet(s), Wood Floors
Hot Water Natural Gas
Heating Forced Air
Cooling Central A/C
Fireplaces Number 1
Fireplaces Type Brick, Wood
Fireplace Y
Heat Source Natural Gas
Laundry Hookup, Main Floor
Exterior
Exterior Feature Brick, Deck(s), Patio(s), Porch(es)
Garage Built In, Garage - Side Entry, Garage Door Opener, Inside Access
Garage Spaces 5.0
Waterfront N
Water Access N
Roof Type Asphalt
Accessibility None
Porch Brick, Deck(s), Patio(s), Porch(es)
Parking Type Attached Garage, Driveway, Off Street, On Street
Attached Garage 2
Total Parking Spaces 5
Garage Y
Building
Lot Description Rear Yard
Story 2
Foundation Other
Sewer Public Sewer
Water Public
Architectural Style Colonial
Level or Stories 2
Additional Building Above Grade, Below Grade
New Construction N
Schools
School District Bethlehem Area
Others
Senior Community No
Tax ID M7-17-3-299-0205
Ownership Fee Simple
SqFt Source Assessor
Acceptable Financing Cash, Conventional
Listing Terms Cash, Conventional
Financing Cash,Conventional
Special Listing Condition Standard
Read Less Info
Want to know what your home might be worth? Contact us for a FREE valuation!

Our team is ready to help you sell your home for the highest possible price ASAP

Bought with Non Member • Non Subscribing Office

Making real estate fast, fun, and stress-free!






