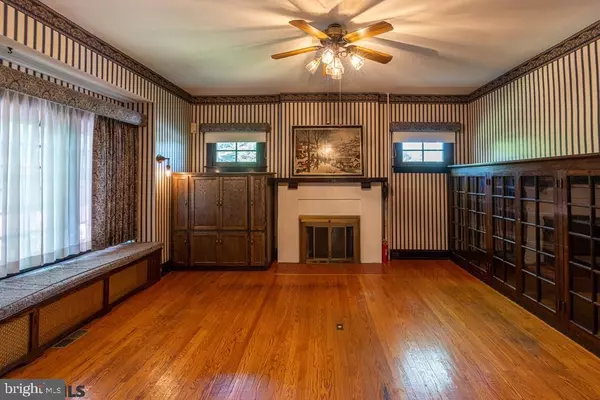$372,000
$399,900
7.0%For more information regarding the value of a property, please contact us for a free consultation.
4 Beds
5 Baths
6,986 SqFt
SOLD DATE : 04/26/2022
Key Details
Sold Price $372,000
Property Type Single Family Home
Sub Type Detached
Listing Status Sold
Purchase Type For Sale
Square Footage 6,986 sqft
Price per Sqft $53
Subdivision Mansion Park
MLS Listing ID PABR2011582
Sold Date 04/26/22
Style Traditional
Bedrooms 4
Full Baths 2
Half Baths 3
HOA Y/N N
Abv Grd Liv Area 4,986
Originating Board CCAR
Annual Tax Amount $8,013
Tax Year 2021
Lot Size 0.490 Acres
Acres 0.49
Lot Dimensions 21344.00,223 x 102
Property Description
Overlooking historic Baker Mansion and Mansion Park athletic complex, this lovely home offers gracious living reminiscent of a bygone era. Built by the Beckman family, heirs to the Baker lands. Located on a secluded street this half-acre lot is carefully manicured and designed for privacy. The home features gorgeous wood detailing, pocket doors, hardwood floors, built in bookcases throughout main floor. Formal living and dining rooms plus 1st floor family room offer gracious entertainment spaces. Updated kitchen, convenient for indoor/outdoor gatherings. Equipped with comfortable hot water heating and central air conditioning. The Owners Bedroom features a full bath with a jet tub and separate shower stall as well as a 1/2 bath and walk in closet. Basement recreation room, kitchen and 3/4 bath. SELLER INVITES BACK-UP OFFERS THROUGH THE INSPECTION AND APPRAISAL PERIOD.
Location
State PA
County Blair
Area City Of Altoona (15301)
Zoning RESIDENTIAL
Rooms
Other Rooms Living Room, Kitchen, Foyer, Other, Office, Recreation Room, Bonus Room, Full Bath, Half Bath, Additional Bedroom
Basement Partially Finished
Interior
Interior Features Attic
Heating Baseboard
Cooling Central A/C
Flooring Hardwood
Fireplaces Number 2
Fireplaces Type Wood
Fireplace Y
Heat Source Natural Gas
Exterior
Garage Spaces 1.0
Waterfront N
Roof Type Shingle
Accessibility None
Parking Type Attached Garage
Attached Garage 1
Total Parking Spaces 1
Garage Y
Building
Lot Description Adjoins - Public Land
Story 2
Sewer Public Sewer
Water Public
Architectural Style Traditional
Level or Stories 2
Additional Building Above Grade, Below Grade
New Construction N
Schools
School District Altoona Area
Others
Tax ID RESIDENTIAL
Ownership Fee Simple
Acceptable Financing Cash, Conventional
Listing Terms Cash, Conventional
Financing Cash,Conventional
Special Listing Condition Standard
Read Less Info
Want to know what your home might be worth? Contact us for a FREE valuation!

Our team is ready to help you sell your home for the highest possible price ASAP

Bought with Non Subscribing Member • Non Subscribing Office

Making real estate fast, fun, and stress-free!






