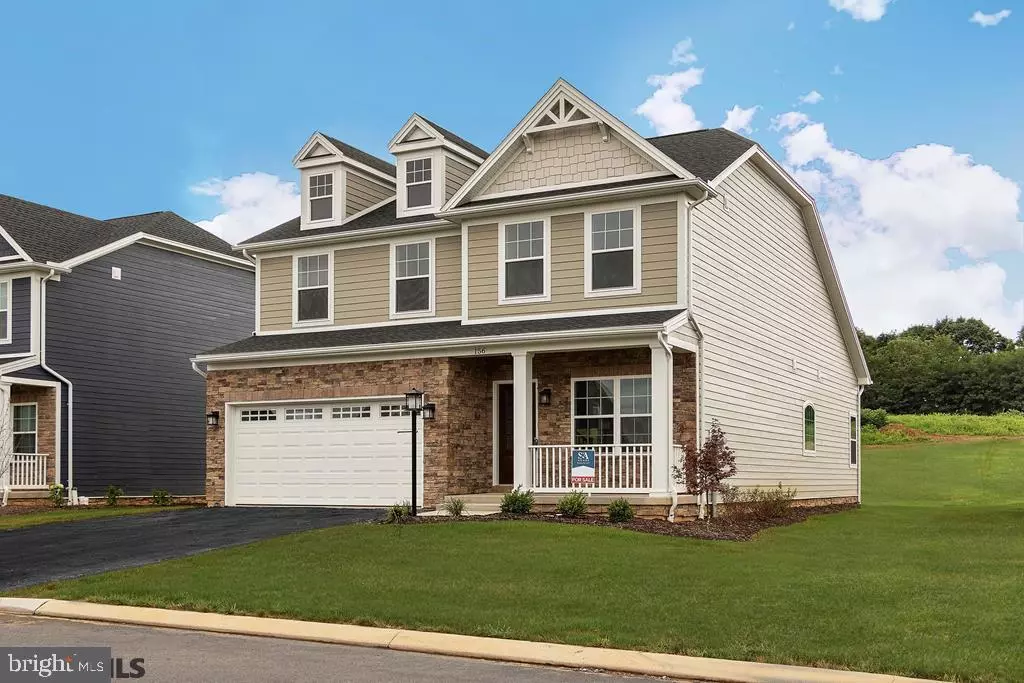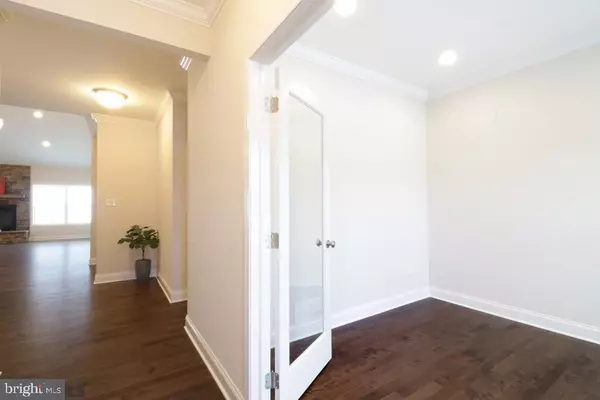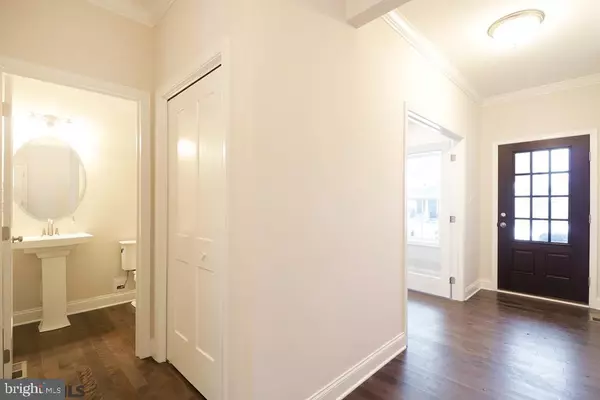$464,900
$464,900
For more information regarding the value of a property, please contact us for a free consultation.
3 Beds
3 Baths
2,253 SqFt
SOLD DATE : 04/26/2021
Key Details
Sold Price $464,900
Property Type Single Family Home
Sub Type Detached
Listing Status Sold
Purchase Type For Sale
Square Footage 2,253 sqft
Price per Sqft $206
Subdivision Village At Canterbury
MLS Listing ID PACE2276640
Sold Date 04/26/21
Style Traditional
Bedrooms 3
Full Baths 2
Half Baths 1
HOA Fees $269/mo
HOA Y/N Y
Abv Grd Liv Area 2,253
Originating Board CCAR
Year Built 2019
Tax Year 2020
Property Description
Experience luxury living at The Village at Canterbury where all exterior maintenance is included! Enjoy an upscale, peaceful setting with views of Mt. Nittany and Centre Hills Golf Course. Expansive hardwood floors, crown molding accents, and sun-filled spaces with soaring cathedral ceilings await inside. The gourmet kitchen featuring upgraded cabinetry, quartz countertops, and stainless steel appliances flows into the spacious great room, perfect for relaxing or entertaining with its vaulted ceiling and stone accented gas fireplace. A convenient first floor owner's suite boasts a tiled shower, soaking tub, double sink vanity, and walk-in closet. Enjoy quiet time in the den/office complete with French doors, crown molding and recessed lights. Upstairs find a loft plus two large bedrooms with walk-in closets and a Jack-and-Jill bath. Ample storage abounds in the unfinished basement complete with 9' ceiling and bath pre-plumbing for future finishing. Brand new and ready for you!
Location
State PA
County Centre
Area College Twp (16419)
Zoning PRD
Rooms
Other Rooms Dining Room, Primary Bedroom, Kitchen, Foyer, Great Room, Laundry, Loft, Office, Primary Bathroom, Full Bath, Half Bath, Additional Bedroom
Basement Full, Unfinished
Interior
Interior Features Soaking Tub
Heating Forced Air
Cooling Central A/C
Flooring Hardwood
Fireplaces Number 1
Fireplaces Type Gas/Propane
Fireplace Y
Heat Source Natural Gas
Exterior
Exterior Feature Deck(s), Porch(es)
Garage Built In
Garage Spaces 2.0
Community Features Restrictions
Utilities Available Cable TV Available
Waterfront N
Roof Type Shingle
Street Surface Paved
Accessibility None
Porch Deck(s), Porch(es)
Parking Type Attached Garage
Attached Garage 2
Total Parking Spaces 2
Garage Y
Building
Lot Description Adjoins - Open Space, Landscaping
Story 2
Sewer Public Sewer
Water Public
Architectural Style Traditional
Level or Stories 2
Additional Building Above Grade, Below Grade
New Construction Y
Schools
School District State College Area
Others
HOA Fee Include Snow Removal,Insurance,Common Area Maintenance,Lawn Maintenance,Trash
Tax ID 19-606-100A-156U
Ownership Condominium
Acceptable Financing Cash, Conventional
Listing Terms Cash, Conventional
Financing Cash,Conventional
Special Listing Condition Standard
Read Less Info
Want to know what your home might be worth? Contact us for a FREE valuation!

Our team is ready to help you sell your home for the highest possible price ASAP

Bought with Peter Chiarkas • Kissinger, Bigatel & Brower

Making real estate fast, fun, and stress-free!





