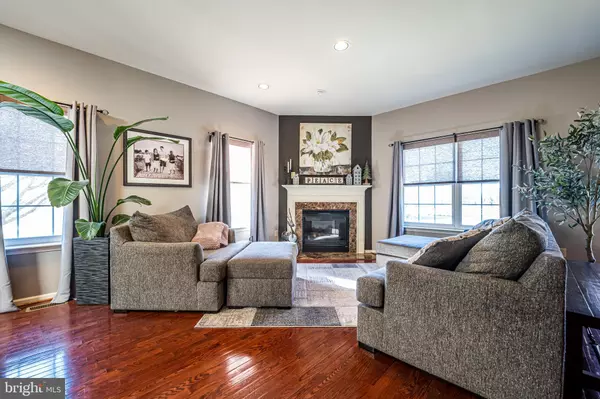$413,900
$413,900
For more information regarding the value of a property, please contact us for a free consultation.
4 Beds
3 Baths
2,927 SqFt
SOLD DATE : 01/27/2023
Key Details
Sold Price $413,900
Property Type Single Family Home
Sub Type Twin/Semi-Detached
Listing Status Sold
Purchase Type For Sale
Square Footage 2,927 sqft
Price per Sqft $141
Subdivision Westport Farms
MLS Listing ID PAMC2059178
Sold Date 01/27/23
Style Colonial
Bedrooms 4
Full Baths 2
Half Baths 1
HOA Fees $129/mo
HOA Y/N Y
Abv Grd Liv Area 2,377
Originating Board BRIGHT
Year Built 2007
Annual Tax Amount $5,789
Tax Year 2022
Lot Size 1,155 Sqft
Acres 0.03
Lot Dimensions 0.00 x 0.00
Property Description
Room to Roam! 4 outstanding levels of living space in this Franconia Township twin style home. From the moment of entrance, you will instantly agree this home has so much to offer. Open and flowing yet plenty of private space for the growing family. First floor highlights hardwood flooring, 2 story foyer, fireside living room, rustic dining area, lovely kitchen with 42 inch cabinetry, tile backsplash and walk-in pantry. There is a secluded front room which is ideal for a home office, playroom or quiet reading area. Second floor offers a tremendous amount of space including an owners suite with luxury bath, 2 additional bedrooms, convenient laundry area, full hall bath and bonus area which could be used for nursery or office. Third level is finished into a very spacious 4th bedroom retreat with a huge walk in closet. The basement was completed at time of original construction and features a family room complete with an egress window and an oversized utility/storage room. Customized from the start, the floorplan was designed for today’s lifestyle but still practical to make the absolute best use of its space. The amount of closet/storage space is not to be missed! This one differs from the neighboring homes and you definitely do not want to miss it!
Location
State PA
County Montgomery
Area Franconia Twp (10634)
Zoning RES
Rooms
Basement Fully Finished
Interior
Hot Water Natural Gas
Heating Forced Air
Cooling Central A/C
Fireplaces Number 1
Fireplaces Type Corner, Gas/Propane
Fireplace Y
Heat Source Natural Gas
Laundry Upper Floor
Exterior
Garage Garage - Front Entry
Garage Spaces 3.0
Waterfront N
Water Access N
Accessibility None
Parking Type Attached Garage, Driveway
Attached Garage 1
Total Parking Spaces 3
Garage Y
Building
Story 3
Foundation Concrete Perimeter
Sewer Public Sewer
Water Public
Architectural Style Colonial
Level or Stories 3
Additional Building Above Grade, Below Grade
New Construction N
Schools
High Schools Souderton
School District Souderton Area
Others
Senior Community No
Tax ID 34-00-03550-142
Ownership Fee Simple
SqFt Source Assessor
Acceptable Financing Cash, FHA, Conventional
Horse Property N
Listing Terms Cash, FHA, Conventional
Financing Cash,FHA,Conventional
Special Listing Condition Standard
Read Less Info
Want to know what your home might be worth? Contact us for a FREE valuation!

Our team is ready to help you sell your home for the highest possible price ASAP

Bought with Tam Nguyen • RE/MAX Reliance

Making real estate fast, fun, and stress-free!






