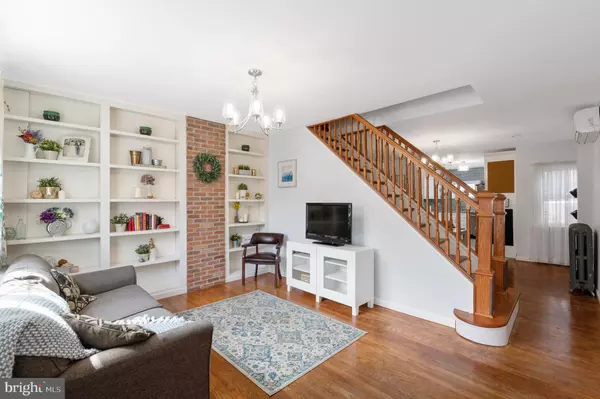$285,000
$294,900
3.4%For more information regarding the value of a property, please contact us for a free consultation.
3 Beds
2 Baths
1,228 SqFt
SOLD DATE : 01/12/2023
Key Details
Sold Price $285,000
Property Type Townhouse
Sub Type End of Row/Townhouse
Listing Status Sold
Purchase Type For Sale
Square Footage 1,228 sqft
Price per Sqft $232
Subdivision Fishtown
MLS Listing ID PAPH2159686
Sold Date 01/12/23
Style Straight Thru
Bedrooms 3
Full Baths 1
Half Baths 1
HOA Y/N N
Abv Grd Liv Area 1,228
Originating Board BRIGHT
Year Built 1931
Annual Tax Amount $2,827
Tax Year 2022
Lot Size 720 Sqft
Acres 0.02
Lot Dimensions 12.00 x 60.00
Property Description
In the highly desirable neighborhood of Fishtown you will find this charming brick end unit townhome where modern amenities meet old school charm. Enter into the bright and airy living room boasting built in shelving, a brick accent wall & beautifully refinished hardwood floors spanning throughout most of the first floor. The open staircase adds instant charm while allowing seamless flow and visibility to the formal dining room making entertaining a breeze. The large kitchen is waiting for those upcoming holiday dinners and features stainless steel appliances, modern white shaker cabinets, quartz countertops, tile flooring and glazed tile backsplash. The corner buffet with open shelving above makes the perfect appetizer station or space for your coffee bar and small kitchen appliances. Moving up to the second floor you will find 3 generously sized bedrooms, each with beautiful hardwood flooring, large closet spaces, natural sunlight filling the rooms and the full hall bathroom centrally located. Moving down to the lower level you will find a space ready for your ever changing lifestyle. This finished basement can be used as additional living space, a play room, home office or whatever you may need. The half bathroom makes adds an extra convenience for every day use. On this level you will also find additional storage space and the laundry room. As if the home doesn't offer you enough the rear fenced in patio adds an element you're sure to fall in love with. This space features a pop of color with a mural of the city scape along with a large storage shed and quaint entertaining area for those upcoming cool nights. The location is perfect for the every day commuter with close proximity to the Market Frankford Line & I-95 and completely walkable to all that the city has to offer. Whether it's grabbing coffee and a donut at Hello Donuts, a comic book at Amalgam Comics, or enjoying the beer garden at the Philadelphia Brewing Company, there's no shortage of great places to visit, eat and explore. Enjoy the numerous playgrounds, splash pads, and dog parks to enjoy all within a short walking distance. Every room of this home has been lovingly updated with all modern fixtures, upgraded appliances, a neutral color scheme throughout the home, newer roof, new windows, and newer water heater. Meticulously maintained making it 100% turn key, all that's left to do is unpack your bags!
Location
State PA
County Philadelphia
Area 19125 (19125)
Zoning RSA5
Rooms
Other Rooms Living Room, Dining Room, Primary Bedroom, Bedroom 2, Kitchen, Family Room, Bedroom 1
Basement Full, Fully Finished
Interior
Interior Features Ceiling Fan(s), Kitchen - Eat-In
Hot Water Natural Gas
Heating Forced Air
Cooling Ductless/Mini-Split
Flooring Wood, Fully Carpeted, Tile/Brick
Furnishings No
Fireplace N
Heat Source Natural Gas
Laundry Basement
Exterior
Fence Other
Utilities Available Cable TV
Waterfront N
Water Access N
Roof Type Flat
Accessibility None
Garage N
Building
Lot Description Level, Rear Yard
Story 2
Foundation Stone
Sewer Public Sewer
Water Public
Architectural Style Straight Thru
Level or Stories 2
Additional Building Above Grade, Below Grade
Structure Type 9'+ Ceilings
New Construction N
Schools
Elementary Schools Alexander Adaire
Middle Schools Penn Treaty
High Schools Kensington Urban Education Academy
School District The School District Of Philadelphia
Others
Pets Allowed N
Senior Community No
Tax ID 311173800
Ownership Fee Simple
SqFt Source Assessor
Acceptable Financing Cash, FHA, VA
Horse Property N
Listing Terms Cash, FHA, VA
Financing Cash,FHA,VA
Special Listing Condition Standard
Read Less Info
Want to know what your home might be worth? Contact us for a FREE valuation!

Our team is ready to help you sell your home for the highest possible price ASAP

Bought with Jeremy Burns • Space & Company

Making real estate fast, fun, and stress-free!






