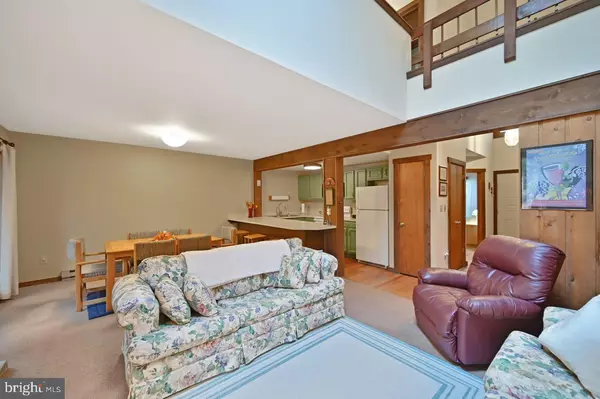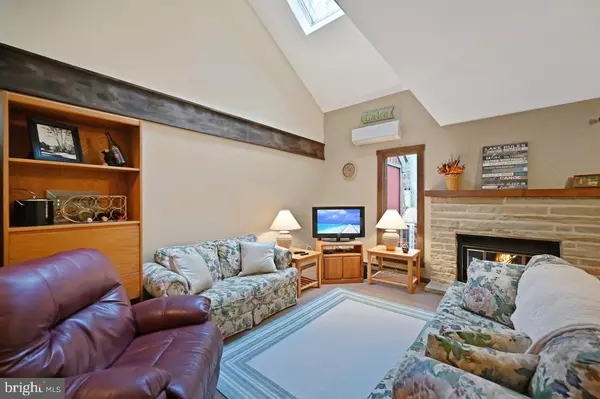$318,000
$339,000
6.2%For more information regarding the value of a property, please contact us for a free consultation.
4 Beds
2 Baths
1,390 SqFt
SOLD DATE : 01/06/2023
Key Details
Sold Price $318,000
Property Type Townhouse
Sub Type Interior Row/Townhouse
Listing Status Sold
Purchase Type For Sale
Square Footage 1,390 sqft
Price per Sqft $228
Subdivision Blue Heron
MLS Listing ID PACC2002116
Sold Date 01/06/23
Style Other
Bedrooms 4
Full Baths 2
HOA Fees $405/ann
HOA Y/N Y
Abv Grd Liv Area 1,390
Originating Board BRIGHT
Year Built 1983
Annual Tax Amount $2,919
Tax Year 2021
Lot Dimensions 0.00 x 0.00
Property Description
This 3 bedroom Blue Heron Townhome is unique with added kids room above the second floor. A wall ladder leads to the kids room with Bed with light from the window. Added attributes include wifi remote thermostats to control the split heat/air system to arrive to a cozy or cool home as you drive to the Pocono Mtns. Wood burning Fireplace. (Seasonal firewood provided by HOA.)/Fresh paint first floor. New wood slider patio door to rear deck. The common area back yard has a short hill for sledding. Minutes to the Boulder View Tavern & Lake Mtn Private Club @ the end of the cul-de-sac. Sandy Beach, pool, tennis, fishing, boating, playground. Enjoy all 4 SEASONS. Beautiful Snowy Nights on the slopes of Big Boulder. Spring wildlife, Summer glistening lake, Fall Foliage. Community water/sewer.
Location
State PA
County Carbon
Area Kidder Twp (13408)
Zoning RES
Rooms
Other Rooms Living Room, Dining Room, Bedroom 2, Bedroom 3, Bedroom 4, Kitchen, Bedroom 1, Bathroom 1, Bathroom 2
Main Level Bedrooms 1
Interior
Hot Water Electric
Heating Baseboard - Electric, Central, Programmable Thermostat, Other
Cooling Ductless/Mini-Split
Fireplaces Number 1
Furnishings Yes
Fireplace Y
Heat Source Electric
Exterior
Garage Spaces 2.0
Waterfront N
Water Access N
Accessibility None
Parking Type Off Street
Total Parking Spaces 2
Garage N
Building
Story 1.5
Foundation Crawl Space
Sewer Private Sewer
Water Community
Architectural Style Other
Level or Stories 1.5
Additional Building Above Grade, Below Grade
New Construction N
Schools
School District Jim Thorpe Area
Others
Senior Community No
Tax ID 20B-21-B23
Ownership Fee Simple
SqFt Source Assessor
Acceptable Financing Cash, Conventional, FHA, VA
Listing Terms Cash, Conventional, FHA, VA
Financing Cash,Conventional,FHA,VA
Special Listing Condition Standard
Read Less Info
Want to know what your home might be worth? Contact us for a FREE valuation!

Our team is ready to help you sell your home for the highest possible price ASAP

Bought with Rebecca M Reilly • Compass RE

Making real estate fast, fun, and stress-free!






