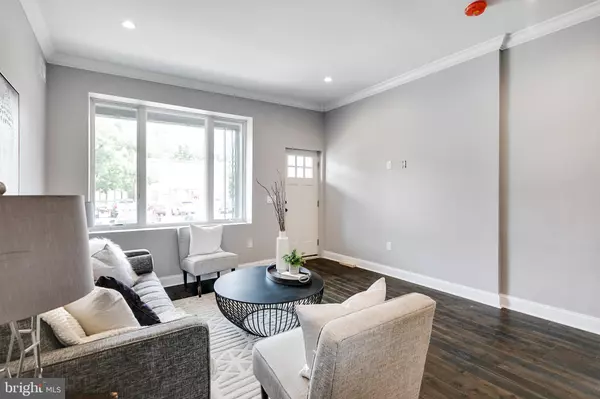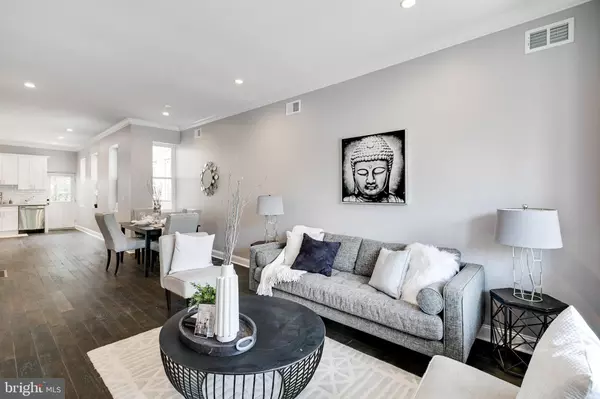$339,900
$359,900
5.6%For more information regarding the value of a property, please contact us for a free consultation.
3 Beds
3 Baths
2,070 SqFt
SOLD DATE : 01/06/2023
Key Details
Sold Price $339,900
Property Type Townhouse
Sub Type Interior Row/Townhouse
Listing Status Sold
Purchase Type For Sale
Square Footage 2,070 sqft
Price per Sqft $164
Subdivision Fishtown
MLS Listing ID PAPH2140682
Sold Date 01/06/23
Style Straight Thru
Bedrooms 3
Full Baths 2
Half Baths 1
HOA Y/N N
Abv Grd Liv Area 1,380
Originating Board BRIGHT
Year Built 1925
Annual Tax Amount $3,248
Tax Year 2023
Lot Size 1,050 Sqft
Acres 0.02
Lot Dimensions 15.00 x 70.00
Property Description
Welcome to 2510 E Lehigh - Come and check out this spectacular remodeled porch front row. Walk into this beautiful straight thru home which features a bright living room, dining room, fabulous kitchen with 42" shaker style cabinets, granite counter tops and stainless steel appliances. The kitchen exits out to a rear decent sized private yard. The second floor features the main bedroom with a full bathroom double vanity and tiled shower stall, there are two additional bedrooms, hall bathroom and laundry area. The basement has been finished and could be used as a family room, playroom or your work at home office. All new flooring, fresh paint, recessed lighting throughout the first floor and bedrooms. Within walking distance to local favorites such as Little Susie's Coffee & Pie, Tacconelli's, Memphis Taproom, and Gaul & Co Malt House. Close to shopping and transportation, and minutes to 95.
Location
State PA
County Philadelphia
Area 19125 (19125)
Zoning RSA5
Rooms
Basement Fully Finished
Interior
Interior Features Crown Moldings, Combination Dining/Living, Dining Area, Family Room Off Kitchen, Floor Plan - Open, Recessed Lighting, Upgraded Countertops, Wood Floors
Hot Water Natural Gas
Heating Forced Air
Cooling Central A/C
Flooring Engineered Wood, Ceramic Tile
Equipment Cooktop, Dishwasher, Disposal, Energy Efficient Appliances, Microwave, Oven - Single, Stainless Steel Appliances, Six Burner Stove, Refrigerator
Furnishings No
Fireplace N
Appliance Cooktop, Dishwasher, Disposal, Energy Efficient Appliances, Microwave, Oven - Single, Stainless Steel Appliances, Six Burner Stove, Refrigerator
Heat Source Natural Gas
Laundry Basement, Hookup
Exterior
Waterfront N
Water Access N
Accessibility None
Garage N
Building
Story 2
Foundation Brick/Mortar
Sewer Public Sewer
Water Public
Architectural Style Straight Thru
Level or Stories 2
Additional Building Above Grade, Below Grade
New Construction N
Schools
School District The School District Of Philadelphia
Others
Pets Allowed N
Senior Community No
Tax ID 314255600
Ownership Fee Simple
SqFt Source Assessor
Security Features Smoke Detector,Carbon Monoxide Detector(s)
Special Listing Condition Standard
Read Less Info
Want to know what your home might be worth? Contact us for a FREE valuation!

Our team is ready to help you sell your home for the highest possible price ASAP

Bought with Jeremy Burns • Space & Company

Making real estate fast, fun, and stress-free!






