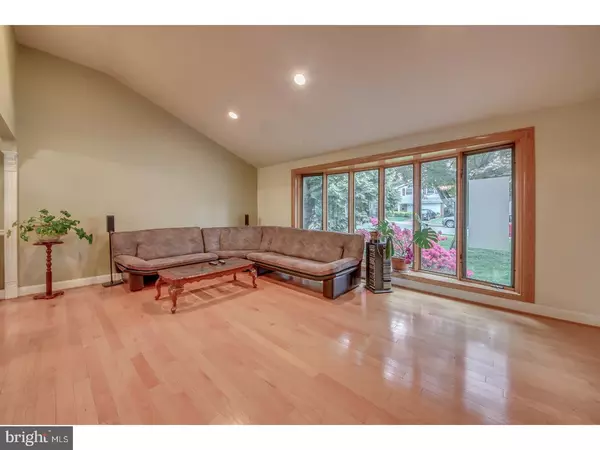$345,000
$339,000
1.8%For more information regarding the value of a property, please contact us for a free consultation.
3 Beds
3 Baths
1,754 SqFt
SOLD DATE : 06/29/2018
Key Details
Sold Price $345,000
Property Type Single Family Home
Sub Type Detached
Listing Status Sold
Purchase Type For Sale
Square Footage 1,754 sqft
Price per Sqft $196
Subdivision Sun Valley
MLS Listing ID 1001191118
Sold Date 06/29/18
Style Contemporary,Split Level
Bedrooms 3
Full Baths 2
Half Baths 1
HOA Y/N N
Abv Grd Liv Area 1,754
Originating Board TREND
Year Built 1965
Annual Tax Amount $3,511
Tax Year 2018
Lot Size 6,000 Sqft
Acres 0.14
Lot Dimensions 60X100
Property Description
Its time for outdoor relaxing and entertaining and with its great yard and Two patios, this wonderful Sun Valley Split delivers! Enter the large, fenced backyard space from either the Dining Room Sliders or step out from the Sliding doors in the Family Room. You can also enjoy the views from any of the Replacement windows that are found throughout this marvelous home. An absolute gem, 1012 Norvelt Dr is located on a quiet street and is absolutely move-in ready thanks to the attention, quality updates and care provided by its owners. A welcoming Foyer with large closet and updated powder room greets you upon entering the front door and leads to the generously-sized Living room with its Cathedral ceiling, Recessed lighting, hardwood floors and wall of front windows. The formal Dining room with sliding doors to the rear yard is just beyond the living room. An attractive, bright and Updated Kitchen with Designer touches includes: stainless refrigerator and range hood, porcelain tile floor, backsplash, plenty of cupboards, generous Counters with under-cabinet lighting and offers views of the backyard from its Replacement windows. A few steps down and you're in the tasteful Family room featuring a Fireplace and sliding doors to the Covered Patio and backyard. The large master bedroom with its updated master bath, 2 additional bedrooms and renovated hall bath with separate tiled shower and Jetted tub are all located on the upper level. The Finished basement contains the laundry room with the washer/dryer that are Included in the sale as well as an area set up as an office and as a Bonus-the gorgeous desk is included. You must see this Delightful home to appreciate its many special pluses. Walk to Pennypack Park and enjoy the perks of suburban style living-without the higher taxes. * Click on the camera icon to watch a video tour*
Location
State PA
County Philadelphia
Area 19115 (19115)
Zoning RSD3
Rooms
Other Rooms Living Room, Dining Room, Primary Bedroom, Bedroom 2, Kitchen, Family Room, Bedroom 1, Laundry
Basement Full, Fully Finished
Interior
Interior Features Primary Bath(s), Skylight(s), Ceiling Fan(s), Kitchen - Eat-In
Hot Water Natural Gas
Heating Gas, Forced Air
Cooling Central A/C
Flooring Wood, Tile/Brick
Fireplaces Number 1
Fireplaces Type Stone
Equipment Dishwasher, Disposal
Fireplace Y
Window Features Bay/Bow,Replacement
Appliance Dishwasher, Disposal
Heat Source Natural Gas
Laundry Basement
Exterior
Exterior Feature Patio(s)
Garage Spaces 2.0
Fence Other
Utilities Available Cable TV
Waterfront N
Water Access N
Roof Type Shingle
Accessibility None
Porch Patio(s)
Parking Type On Street, Driveway, Attached Garage
Attached Garage 1
Total Parking Spaces 2
Garage Y
Building
Lot Description Flag, Front Yard, Rear Yard
Story Other
Foundation Concrete Perimeter
Sewer Public Sewer
Water Public
Architectural Style Contemporary, Split Level
Level or Stories Other
Additional Building Above Grade
Structure Type Cathedral Ceilings
New Construction N
Schools
Middle Schools Baldi
High Schools George Washington
School District The School District Of Philadelphia
Others
Senior Community No
Tax ID 632070100
Ownership Fee Simple
Acceptable Financing Conventional, VA, FHA 203(b)
Listing Terms Conventional, VA, FHA 203(b)
Financing Conventional,VA,FHA 203(b)
Read Less Info
Want to know what your home might be worth? Contact us for a FREE valuation!

Our team is ready to help you sell your home for the highest possible price ASAP

Bought with Dolores A Sell • Re/Max One Realty

Making real estate fast, fun, and stress-free!






