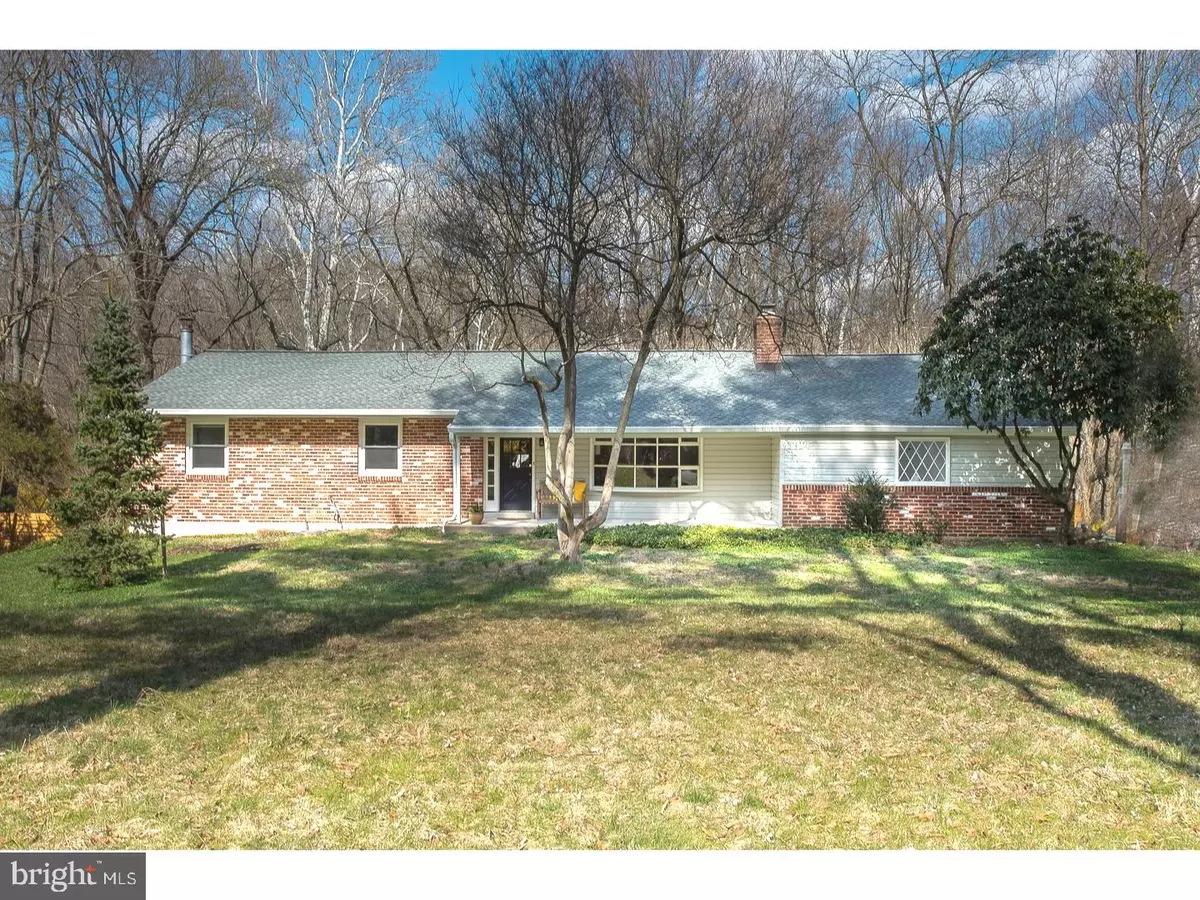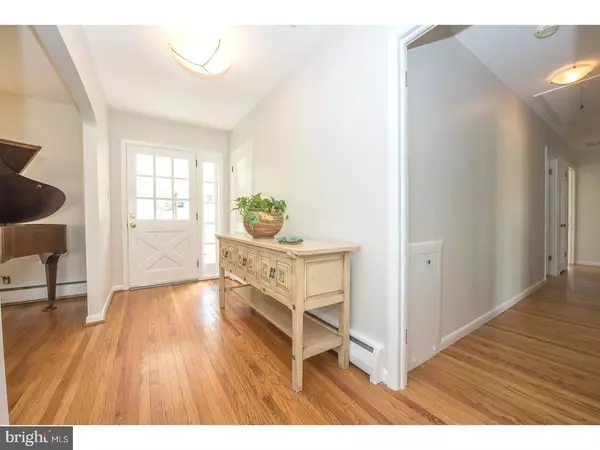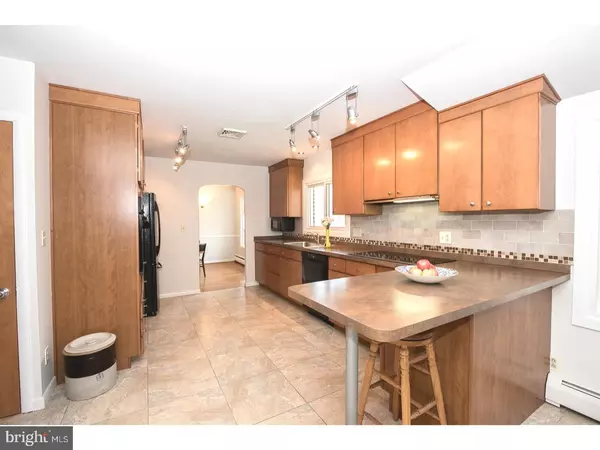$510,000
$519,900
1.9%For more information regarding the value of a property, please contact us for a free consultation.
5 Beds
3 Baths
1,904 SqFt
SOLD DATE : 06/28/2018
Key Details
Sold Price $510,000
Property Type Single Family Home
Sub Type Detached
Listing Status Sold
Purchase Type For Sale
Square Footage 1,904 sqft
Price per Sqft $267
Subdivision None Available
MLS Listing ID 1000362214
Sold Date 06/28/18
Style Ranch/Rambler
Bedrooms 5
Full Baths 3
HOA Y/N N
Abv Grd Liv Area 1,904
Originating Board TREND
Year Built 1956
Annual Tax Amount $7,884
Tax Year 2018
Lot Size 1.112 Acres
Acres 1.11
Lot Dimensions 165X325
Property Description
Immaculate 5 BDRM 3 BATH Ranch Single Home on a Fabulous Cul-de-sac location! Situated in a beautiful country setting on a 1+ acre lot, this fantastic home begins at the covered front Porch Entry. The spacious Foyer opens to a large Fireside Living Room with built ins, Dining Room overlooking beautiful rear grounds..both with great flow into an awesome fireside Kitchen! With abundant cabinet and counter space, premier appliances including GE Profile wall oven, huge Pantry, Breakfast Bar...enjoy the views and dining or just relaxing by the wood burning fireplace. Sliders from Kitchen to a large screened porch offers seasonal enjoyment of the surrounding natural beauty and wildlife. Four good sized Bedrooms on First level include light filled Master Bedroom and Bath. An updated Hall Bath and linen closet complete this main level. And doesn't end there! Wait til you see the amazing size of it's lower level. This HUGE and fully finished walk out Basement has an enormous Family Rm with a wood stove, wet bar.. and SO much more! A 5th Bedroom and full Bath could be perfect "in law" or guest space, Workroom, Laundry Room, and an Office/Workout room too! This full Basement is one floor living all of it's own with loads of possibility! The gorgeous exterior has a large fenced in back area and offers so much outdoor potential! Other features include a pristine 2 car garage, 200 AMP electric and a home generator, TONS of storage and closet space, multi-car driveway, lovely pavers at kitchen entry, and 2014 new roof! Close to all that nearby Media has to offer just minutes away and so many other area amenities! Convenient to schools, shopping, theaters, dining, main roads including 476 and I95 to Philly, Philly airport and so much MORE! Rose Tree/Media Schools! WELCOME TO YOUR NEW HOME!
Location
State PA
County Delaware
Area Upper Providence Twp (10435)
Zoning RESID
Rooms
Other Rooms Living Room, Dining Room, Primary Bedroom, Bedroom 2, Bedroom 3, Kitchen, Family Room, Bedroom 1, In-Law/auPair/Suite, Laundry, Other
Basement Full, Outside Entrance, Fully Finished
Interior
Interior Features Primary Bath(s), Kitchen - Island, Butlers Pantry, Kitchen - Eat-In
Hot Water Electric
Heating Oil, Hot Water
Cooling Central A/C
Flooring Wood, Vinyl, Tile/Brick
Fireplaces Type Brick
Equipment Oven - Wall, Disposal
Fireplace N
Window Features Bay/Bow
Appliance Oven - Wall, Disposal
Heat Source Oil
Laundry Basement
Exterior
Exterior Feature Porch(es)
Garage Inside Access
Garage Spaces 5.0
Utilities Available Cable TV
Waterfront N
Water Access N
Roof Type Shingle
Accessibility None
Porch Porch(es)
Parking Type Driveway, Attached Garage, Other
Attached Garage 2
Total Parking Spaces 5
Garage Y
Building
Lot Description Cul-de-sac, Level, Front Yard, Rear Yard, SideYard(s)
Story 1
Sewer Public Sewer
Water Public
Architectural Style Ranch/Rambler
Level or Stories 1
Additional Building Above Grade
New Construction N
Schools
Middle Schools Springton Lake
High Schools Penncrest
School District Rose Tree Media
Others
Senior Community No
Tax ID 35-00-02338-00
Ownership Fee Simple
Read Less Info
Want to know what your home might be worth? Contact us for a FREE valuation!

Our team is ready to help you sell your home for the highest possible price ASAP

Bought with Jason R Matthews • Houwzer, LLC

Making real estate fast, fun, and stress-free!






