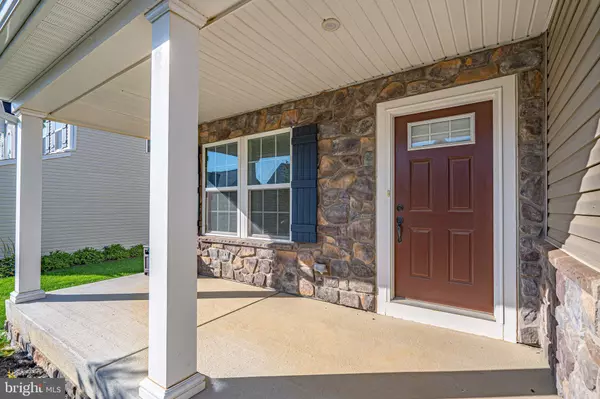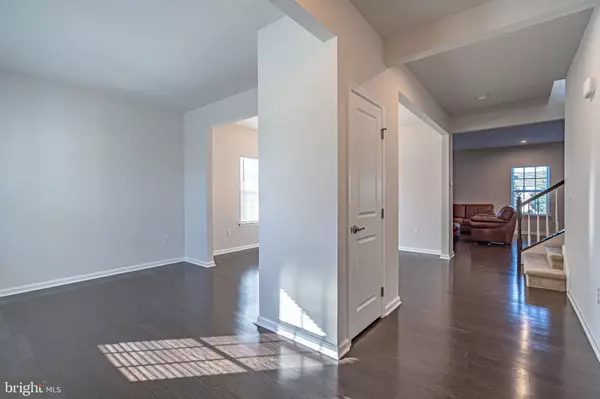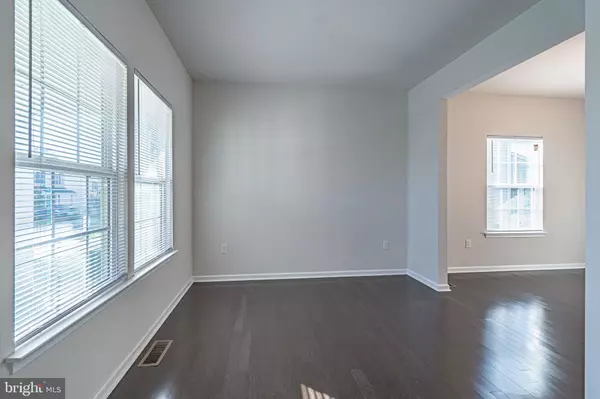$530,000
$550,000
3.6%For more information regarding the value of a property, please contact us for a free consultation.
3 Beds
3 Baths
3,683 SqFt
SOLD DATE : 01/04/2023
Key Details
Sold Price $530,000
Property Type Single Family Home
Sub Type Detached
Listing Status Sold
Purchase Type For Sale
Square Footage 3,683 sqft
Price per Sqft $143
Subdivision None Available
MLS Listing ID PANH2003282
Sold Date 01/04/23
Style Colonial,Contemporary
Bedrooms 3
Full Baths 2
Half Baths 1
HOA Fees $95/mo
HOA Y/N Y
Abv Grd Liv Area 3,203
Originating Board BRIGHT
Year Built 2018
Annual Tax Amount $8,746
Tax Year 2022
Property Description
Don't wait for new construction! Purchase this stunning and gently used 4 year old, 3 bed (plus loft) 2 full/1 half bath home in like new condition. Located in the desirable Madison Farms subdivision, Bethlehem Township. Hardwood floors throughout the 1st floor, gas forced air heat, central A/C, 2nd floor laundry, partially finished basement, multi level paver patio and fire pit. The well appointed chef’s kitchen has a huge island, gas stove/oven, granite countertops, tons of cabinet space, stainless appliances, and walk-in pantry. Upstairs you will find the master suite w/ensuite bath, and walk in closet. Rounding out the upstairs are 2 additional large bedrooms, laundry room, hall bath & a large open family room space with easy conversion to 4th bedroom. The finished basement adds additional living space, and two separate storage spaces. Across the street from St. Lukes Anderson Campus and minutes from I-78 & Rte 33. See it soon!
Location
State PA
County Northampton
Area Bethlehem Twp (12405)
Zoning RR
Rooms
Other Rooms Living Room, Dining Room, Primary Bedroom, Bedroom 2, Bedroom 3, Kitchen, Family Room, Laundry, Other, Bathroom 2, Primary Bathroom, Half Bath
Basement Full, Partially Finished
Interior
Interior Features Carpet, Kitchen - Island, Kitchen - Eat-In, Dining Area, Primary Bath(s), Wood Floors
Hot Water Electric
Heating Forced Air
Cooling Central A/C, Whole House Fan
Flooring Carpet, Hardwood, Tile/Brick
Fireplaces Number 1
Equipment Dishwasher, Disposal, Oven/Range - Electric
Fireplace Y
Appliance Dishwasher, Disposal, Oven/Range - Electric
Heat Source Natural Gas
Laundry Has Laundry, Upper Floor
Exterior
Garage Garage - Front Entry
Garage Spaces 4.0
Waterfront N
Water Access N
Roof Type Asphalt
Accessibility 2+ Access Exits
Parking Type Attached Garage, Driveway
Attached Garage 2
Total Parking Spaces 4
Garage Y
Building
Lot Description Level
Story 2
Foundation Other
Sewer Public Sewer
Water Public
Architectural Style Colonial, Contemporary
Level or Stories 2
Additional Building Above Grade, Below Grade
New Construction N
Schools
School District Bethlehem Area
Others
Senior Community No
Tax ID N8-1-1B-25-0205
Ownership Other
Acceptable Financing Cash, Conventional, FHA, VA
Listing Terms Cash, Conventional, FHA, VA
Financing Cash,Conventional,FHA,VA
Special Listing Condition Standard
Read Less Info
Want to know what your home might be worth? Contact us for a FREE valuation!

Our team is ready to help you sell your home for the highest possible price ASAP

Bought with Amy Wastler • BHHS Fox & Roach - Center Valley

Making real estate fast, fun, and stress-free!






