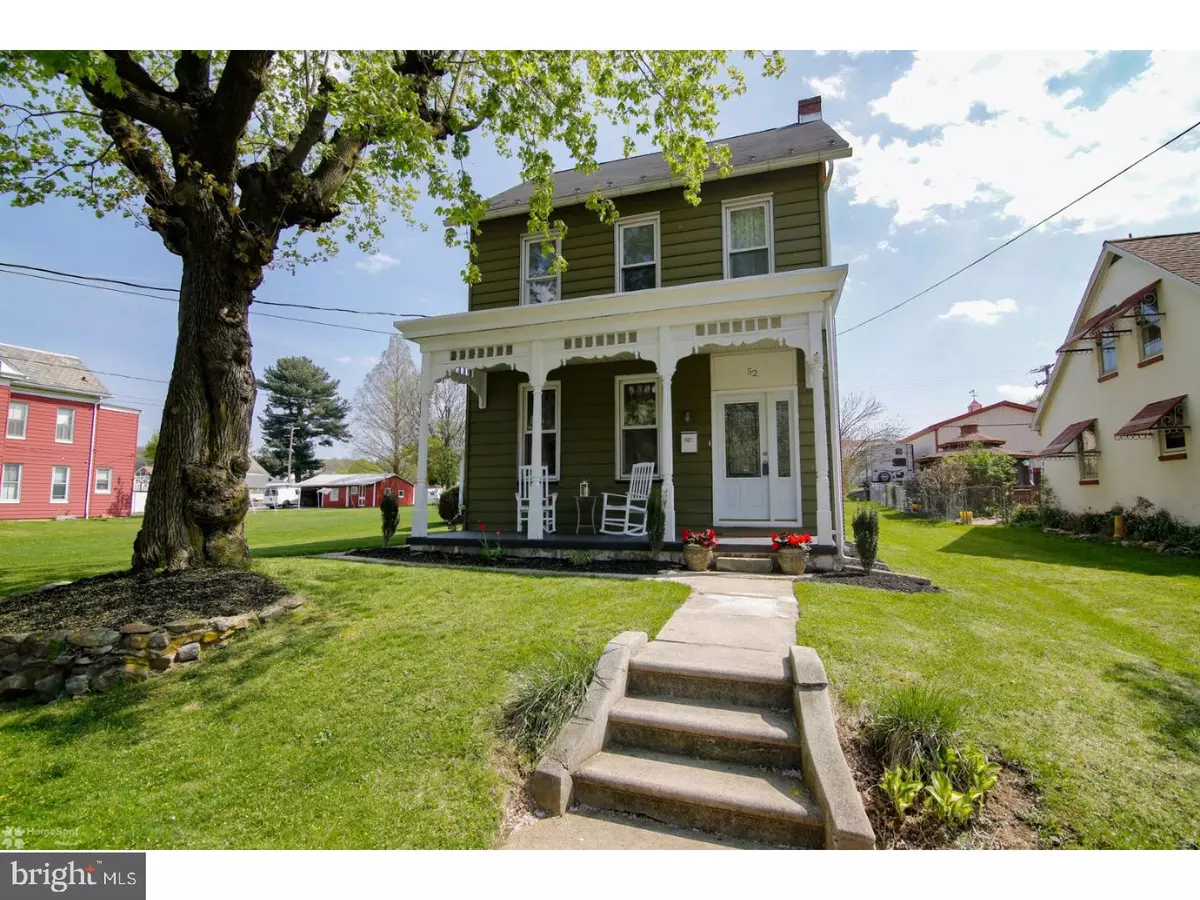$226,750
$224,900
0.8%For more information regarding the value of a property, please contact us for a free consultation.
3 Beds
3 Baths
2,168 SqFt
SOLD DATE : 06/28/2018
Key Details
Sold Price $226,750
Property Type Single Family Home
Sub Type Detached
Listing Status Sold
Purchase Type For Sale
Square Footage 2,168 sqft
Price per Sqft $104
Subdivision None Available
MLS Listing ID 1000195800
Sold Date 06/28/18
Style Victorian
Bedrooms 3
Full Baths 1
Half Baths 2
HOA Y/N N
Abv Grd Liv Area 2,168
Originating Board TREND
Year Built 1910
Annual Tax Amount $5,019
Tax Year 2018
Lot Size 7,841 Sqft
Acres 0.18
Property Description
Back on the market through no fault of it's own. Move in ready Victorian in the heart of Topton! This home has loads of character, with modern amenities. The home features a 3 bedroom, 2-1/2 bath main home featuring hardwood floors, updated kitchen with stainless steel appliances, master bath with laundry, master walk in closet and a finished attic. This is an additional 300 square foot cottage on the property with a kitchen and bath. The cottage can be used as a rental property (potential income of 600/month +/-), home office or guest quarters. The home also features an over sized 2+ car garage with plenty of space for a workshop and additional storage on the second floor. Owner is a licensed PA Real Estate Agent.
Location
State PA
County Berks
Area Topton Boro (10285)
Zoning R-2
Rooms
Other Rooms Living Room, Dining Room, Primary Bedroom, Bedroom 2, Kitchen, Bedroom 1, In-Law/auPair/Suite, Other
Basement Full
Interior
Hot Water Electric
Heating Oil, Electric, Coal, Hot Water, Baseboard
Cooling Wall Unit
Flooring Wood, Vinyl, Tile/Brick
Equipment Built-In Range, Dishwasher, Refrigerator, Disposal, Built-In Microwave
Fireplace N
Appliance Built-In Range, Dishwasher, Refrigerator, Disposal, Built-In Microwave
Heat Source Oil, Electric, Coal
Laundry Upper Floor
Exterior
Exterior Feature Deck(s), Porch(es)
Garage Spaces 4.0
Waterfront N
Water Access N
Accessibility None
Porch Deck(s), Porch(es)
Parking Type Detached Garage
Total Parking Spaces 4
Garage Y
Building
Lot Description Front Yard, Rear Yard, SideYard(s)
Story 2
Sewer Public Sewer
Water Public
Architectural Style Victorian
Level or Stories 2
Additional Building Above Grade
New Construction N
Schools
High Schools Brandywine Heights
School District Brandywine Heights Area
Others
Senior Community No
Tax ID 85-5473-13-02-1798
Ownership Fee Simple
Acceptable Financing Conventional
Listing Terms Conventional
Financing Conventional
Read Less Info
Want to know what your home might be worth? Contact us for a FREE valuation!

Our team is ready to help you sell your home for the highest possible price ASAP

Bought with Non Subscribing Member • Non Member Office

Making real estate fast, fun, and stress-free!






