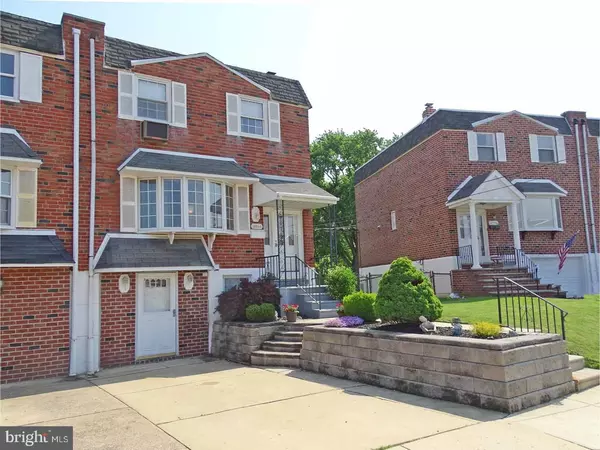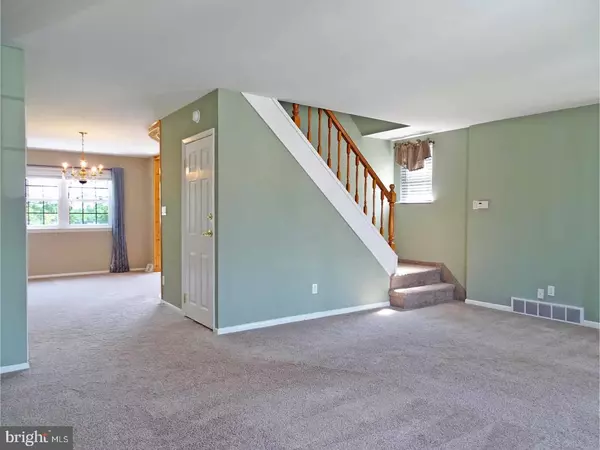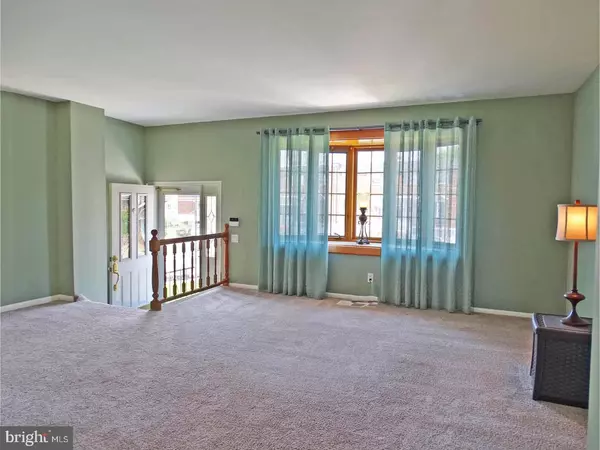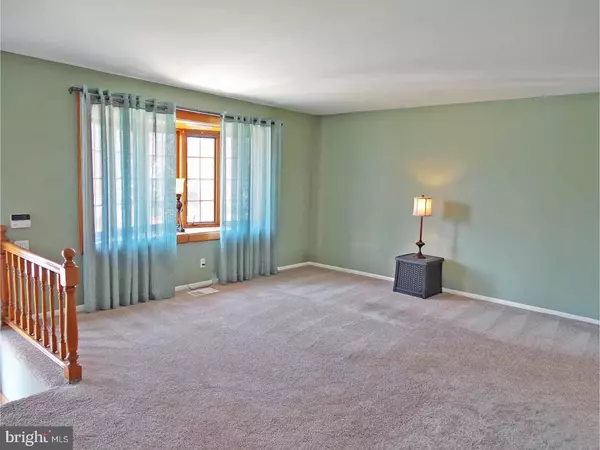$240,000
$234,900
2.2%For more information regarding the value of a property, please contact us for a free consultation.
3 Beds
2 Baths
1,360 SqFt
SOLD DATE : 06/28/2018
Key Details
Sold Price $240,000
Property Type Townhouse
Sub Type Interior Row/Townhouse
Listing Status Sold
Purchase Type For Sale
Square Footage 1,360 sqft
Price per Sqft $176
Subdivision Parkwood
MLS Listing ID 1001485780
Sold Date 06/28/18
Style Traditional
Bedrooms 3
Full Baths 1
Half Baths 1
HOA Y/N N
Abv Grd Liv Area 1,360
Originating Board TREND
Year Built 1962
Annual Tax Amount $2,522
Tax Year 2018
Lot Size 2,800 Sqft
Acres 0.06
Lot Dimensions 28X100
Property Description
Worth getting excited about! You can't be the prime setting of this Parkwood Manor beauty. The proudly displayed front is photogenic boasting of stunning EP Henry hardscaping, beautiful bay window and sharp leaded glass door with side light. The original family has thoughtfully maintained and updated this immaculate End of Row. Uncrowded views can be enjoyed from entire back of the home which borders acres and acres of open space. Inside this spic and span home has a tastefully designed Open kitchen with an abundance of real wood cabinetry, bay window, ceramic tile flooring, crisp white six-panel doors, gas heat, central air, 4 ceiling fans and recent plush neutral carpeting over hardwood flooring. The walls are freshly painted. The lower level includes finished basement, workshop, laundry and powder room. The backyard has a wonderful covered patio ready for summer BBQ's. Side and rear yard are fully fenced. End your search here?chances are you won't find another that compares to Lifestyle, Condition or the coveted outstanding location of this special End breezeway.
Location
State PA
County Philadelphia
Area 19154 (19154)
Zoning RSA4
Rooms
Other Rooms Living Room, Dining Room, Primary Bedroom, Bedroom 2, Kitchen, Family Room, Bedroom 1, Laundry, Other
Basement Partial
Interior
Interior Features Ceiling Fan(s), Kitchen - Eat-In
Hot Water Natural Gas
Heating Gas, Forced Air
Cooling Central A/C
Flooring Fully Carpeted, Tile/Brick
Equipment Built-In Range, Dishwasher, Disposal, Built-In Microwave
Fireplace N
Window Features Replacement
Appliance Built-In Range, Dishwasher, Disposal, Built-In Microwave
Heat Source Natural Gas
Laundry Lower Floor
Exterior
Exterior Feature Patio(s), Porch(es)
Garage Spaces 2.0
Fence Other
Waterfront N
Water Access N
Roof Type Flat
Accessibility None
Porch Patio(s), Porch(es)
Parking Type Attached Garage
Attached Garage 1
Total Parking Spaces 2
Garage Y
Building
Lot Description Corner, Front Yard, Rear Yard, SideYard(s)
Story 2
Sewer Public Sewer
Water Public
Architectural Style Traditional
Level or Stories 2
Additional Building Above Grade
New Construction N
Schools
High Schools George Washington
School District The School District Of Philadelphia
Others
Senior Community No
Tax ID 663164100
Ownership Fee Simple
Read Less Info
Want to know what your home might be worth? Contact us for a FREE valuation!

Our team is ready to help you sell your home for the highest possible price ASAP

Bought with Samuel A Zeglinski • KW Philly

Making real estate fast, fun, and stress-free!






