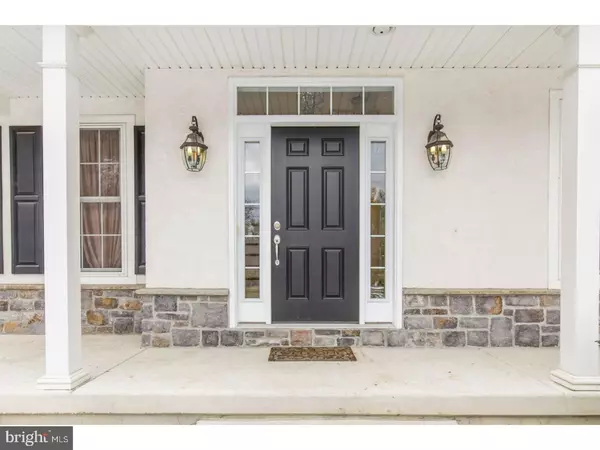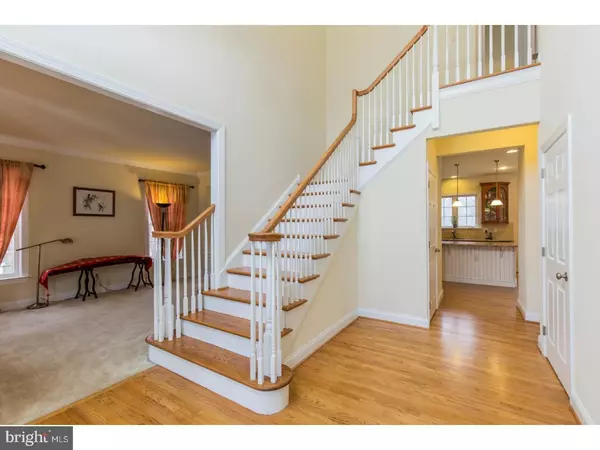$675,000
$675,000
For more information regarding the value of a property, please contact us for a free consultation.
4 Beds
4 Baths
3,722 SqFt
SOLD DATE : 06/27/2018
Key Details
Sold Price $675,000
Property Type Single Family Home
Sub Type Detached
Listing Status Sold
Purchase Type For Sale
Square Footage 3,722 sqft
Price per Sqft $181
Subdivision None Available
MLS Listing ID 1000273100
Sold Date 06/27/18
Style Colonial
Bedrooms 4
Full Baths 3
Half Baths 1
HOA Y/N N
Abv Grd Liv Area 3,722
Originating Board TREND
Year Built 2008
Annual Tax Amount $10,888
Tax Year 2018
Lot Size 1.249 Acres
Acres 1.25
Property Description
Welcome to 254 Barren Road, perfectly situated on 1.25 level acres of land. Fabulous secluded back yard and a sizable front yard. Located near Ridley Creek State Park and the Tyler Arboretum. Just a few minutes to the borough of Media. A spacious walkway leads to the desirable covered front porch. Grand 2-Story foyer, Bright living and dining room with lots of windows, first floor study, fabulous kitchen with natural gas cooking, granite counter tops, large island and pantry. Kitchen opens into the family room with gas fireplace. Light filled breakfast room with cathedral ceiling and slider to 10 by 20 deck. The dream back yard is just waiting for the first barbeque. This yard is ready for a playset, fire pit and many other outdoor amenities. Master bedroom with sitting area, Walk-in closet and double closet, Master bathroom with custom tile, dual sinks, Jacuzzi tub and stall shower. Second bedroom with full bathroom and walk in closet, third bedroom with enormous walk in closet, 4th bedroom with walk in closet and hall bath completing the second floor. Walk up floored attic. (potential to finish as a 3rd floor living space or tons of storage) Full basement with high ceilings, slider door to the backyard and extra windows allowing for natural light. Tilt windows for easy cleaning. Basement just waiting your finishing touches. Current owner planted a variety beautiful trees and plants to enjoy for years to come. Stately 3-Car Garage. Another plus to this home is it is located in Middletown township (no wage tax and low property taxes) & award-winning Rose-Tree Media School District. NEW Promenade at Granite Run is opening soon and just down the road for convenient shopping and entertainment. This home is where your story begins!
Location
State PA
County Delaware
Area Middletown Twp (10427)
Zoning RESID
Rooms
Other Rooms Living Room, Dining Room, Primary Bedroom, Bedroom 2, Bedroom 3, Kitchen, Family Room, Bedroom 1, Laundry, Other, Attic
Basement Full, Unfinished, Outside Entrance
Interior
Interior Features Primary Bath(s), Kitchen - Island, Butlers Pantry, Ceiling Fan(s), Dining Area
Hot Water Natural Gas
Heating Gas, Forced Air
Cooling Central A/C
Flooring Wood, Fully Carpeted, Tile/Brick
Fireplaces Number 1
Equipment Oven - Double, Dishwasher
Fireplace Y
Appliance Oven - Double, Dishwasher
Heat Source Natural Gas
Laundry Upper Floor
Exterior
Exterior Feature Deck(s), Porch(es)
Garage Inside Access, Garage Door Opener
Garage Spaces 6.0
Utilities Available Cable TV
Waterfront N
Water Access N
Roof Type Shingle
Accessibility None
Porch Deck(s), Porch(es)
Parking Type Driveway, Attached Garage, Other
Attached Garage 3
Total Parking Spaces 6
Garage Y
Building
Lot Description Level, Front Yard, Rear Yard, SideYard(s)
Story 2
Foundation Concrete Perimeter
Sewer Public Sewer
Water Public
Architectural Style Colonial
Level or Stories 2
Additional Building Above Grade
Structure Type Cathedral Ceilings,9'+ Ceilings
New Construction N
Schools
Elementary Schools Glenwood
Middle Schools Springton Lake
High Schools Penncrest
School District Rose Tree Media
Others
Senior Community No
Tax ID 27-00-00130-00
Ownership Fee Simple
Acceptable Financing Conventional, VA, FHA 203(k), FHA 203(b)
Listing Terms Conventional, VA, FHA 203(k), FHA 203(b)
Financing Conventional,VA,FHA 203(k),FHA 203(b)
Read Less Info
Want to know what your home might be worth? Contact us for a FREE valuation!

Our team is ready to help you sell your home for the highest possible price ASAP

Bought with Kathleen P Walsh • Space & Company

Making real estate fast, fun, and stress-free!






