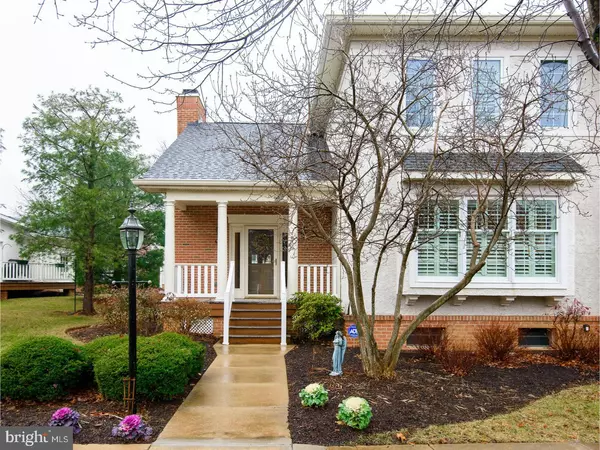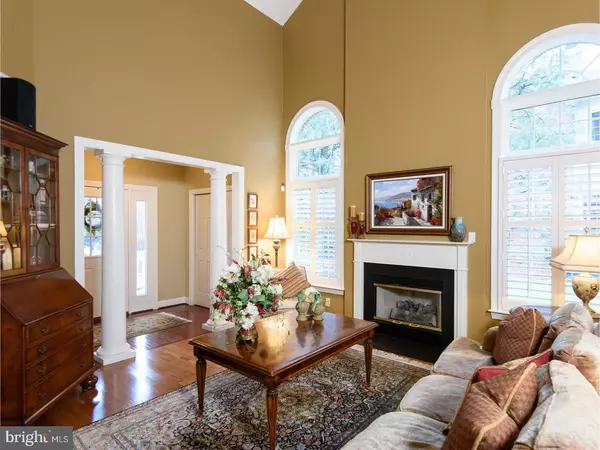$440,500
$435,000
1.3%For more information regarding the value of a property, please contact us for a free consultation.
3 Beds
3 Baths
3,262 SqFt
SOLD DATE : 03/03/2017
Key Details
Sold Price $440,500
Property Type Townhouse
Sub Type End of Row/Townhouse
Listing Status Sold
Purchase Type For Sale
Square Footage 3,262 sqft
Price per Sqft $135
Subdivision Eagleview
MLS Listing ID 1003192161
Sold Date 03/03/17
Style Traditional
Bedrooms 3
Full Baths 2
Half Baths 1
HOA Fees $265/mo
HOA Y/N Y
Abv Grd Liv Area 3,262
Originating Board TREND
Year Built 1999
Annual Tax Amount $7,587
Tax Year 2017
Lot Size 1,928 Sqft
Acres 0.04
Property Description
Gorgeous and meticulously maintained End Unit carriahe home is waiting for you! This Eagleview home offers a terrific open floor plan, large finished basement, tastefully updated kitchen, and a FIRST-FLOOR Master suite. Enter by way of quaint covered porch and be greeted by beautiful hardwood floors that continue throughout the main level. The spacious, open main floor plan features cathedral & 9ft ceilings, stately columns, plantation shutters throughout the home, and is perfect for entertaining family & friends. Living room area has marble fireplace and tall, bright windows, while the dining room area has French doors to the back patio. Make your way into the gourmet kitchen with new appliances (Thermadore range, Miele dishwasher), new custom backsplash & lighting, beautiful granite counters, hidden outlets, and abundant cherry cabinets. Eat in breakfast area has beautiful wainscoting and crown molding. This home boasts a luxurious FIRST FLOOR master suite with oversized window with seat, and more gorgeous hardwood floors and crown molding that continues into the master bath. Dual sink vanity with granite, large walk in his and her closets, stall shower and large soaking tub for unwinding after a long day all found in the master bath. A powder room, laundry room, hall closets, and access to the TWO CAR GARAGE round out the main living level. Head upstairs to find two spacious bedrooms with nice sized closets and a full hall bathroom. A finished, oversized basement offers two separate areas for either an office or entertainment room and features a second beautiful fireplace. This home has a NEW ROOF, NEW HVAC, plus NEW lighting and hardware. Just a short walk to Eagleview Towne Center with its own bookstore, restaurants, & fitness club. The towncenter also features a Farmers Market every Thursday, weekly concerts in Summer and movie nights, plus plenty of festivals throughout the year. This highly sought after community is convenient to Downingtown East schools, shopping, recreation & all major travel corridors (PaTrnPk, Rts100, 202). Welcome home - It doesn't get much better than this!
Location
State PA
County Chester
Area Uwchlan Twp (10333)
Zoning R1
Rooms
Other Rooms Living Room, Dining Room, Primary Bedroom, Bedroom 2, Kitchen, Bedroom 1, Laundry
Basement Full, Fully Finished
Interior
Interior Features Primary Bath(s), Butlers Pantry, Ceiling Fan(s), Stall Shower, Kitchen - Eat-In
Hot Water Natural Gas
Heating Gas, Forced Air
Cooling Central A/C
Flooring Wood, Fully Carpeted, Tile/Brick
Fireplaces Number 1
Fireplaces Type Marble, Gas/Propane
Equipment Built-In Range, Oven - Wall, Oven - Self Cleaning, Dishwasher, Disposal, Built-In Microwave
Fireplace Y
Appliance Built-In Range, Oven - Wall, Oven - Self Cleaning, Dishwasher, Disposal, Built-In Microwave
Heat Source Natural Gas
Laundry Main Floor
Exterior
Exterior Feature Deck(s), Porch(es)
Garage Inside Access, Garage Door Opener
Garage Spaces 4.0
Utilities Available Cable TV
Amenities Available Swimming Pool, Tennis Courts, Tot Lots/Playground
Waterfront N
Water Access N
Accessibility None
Porch Deck(s), Porch(es)
Parking Type Driveway, Attached Garage, Other
Attached Garage 2
Total Parking Spaces 4
Garage Y
Building
Story 2
Sewer Public Sewer
Water Public
Architectural Style Traditional
Level or Stories 2
Additional Building Above Grade
Structure Type Cathedral Ceilings,9'+ Ceilings
New Construction N
Schools
Elementary Schools Shamona Creek
Middle Schools Lionville
High Schools Downingtown High School East Campus
School District Downingtown Area
Others
HOA Fee Include Pool(s),Common Area Maintenance,Lawn Maintenance,Snow Removal
Senior Community No
Tax ID 33-04 -0008.03K0
Ownership Fee Simple
Acceptable Financing Conventional
Listing Terms Conventional
Financing Conventional
Read Less Info
Want to know what your home might be worth? Contact us for a FREE valuation!

Our team is ready to help you sell your home for the highest possible price ASAP

Bought with Michael A Wallacavage • James A Cochrane Inc

Making real estate fast, fun, and stress-free!






