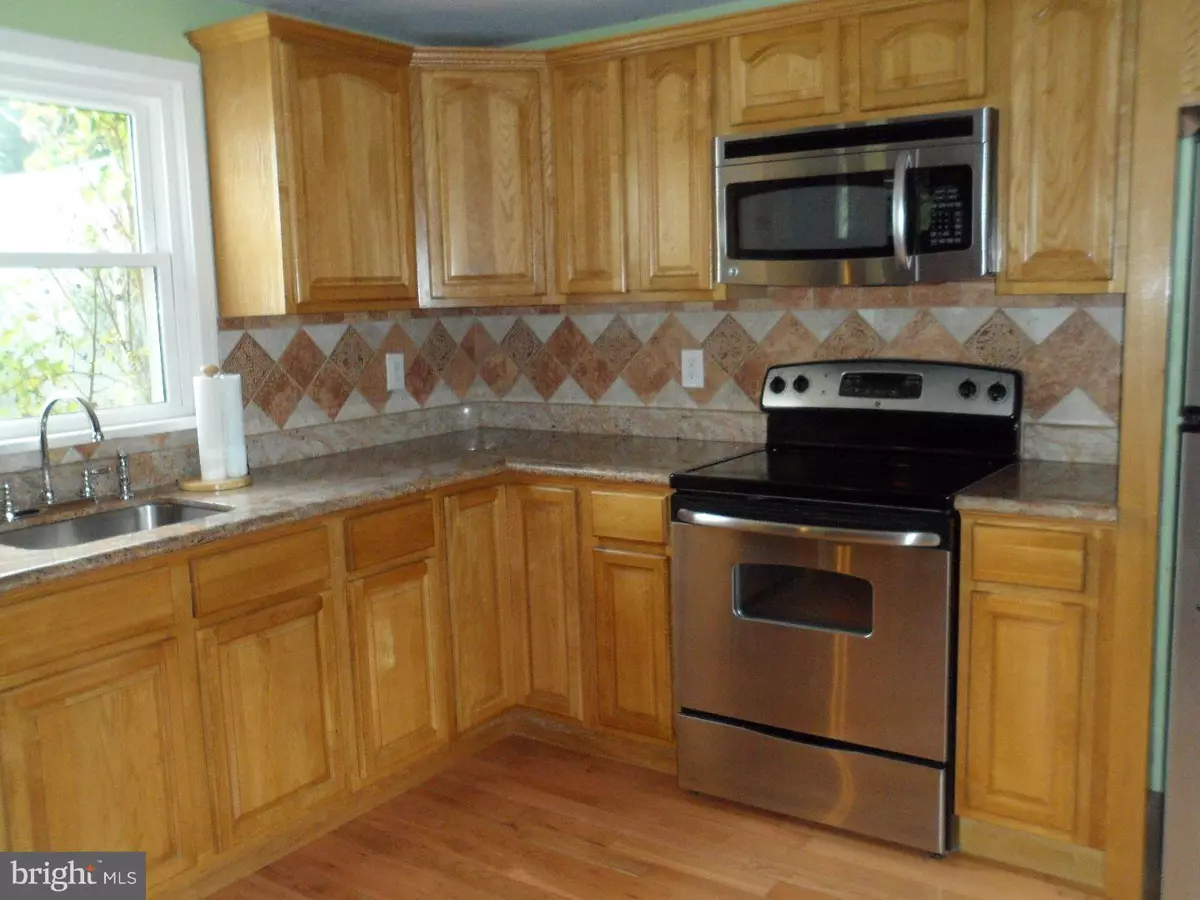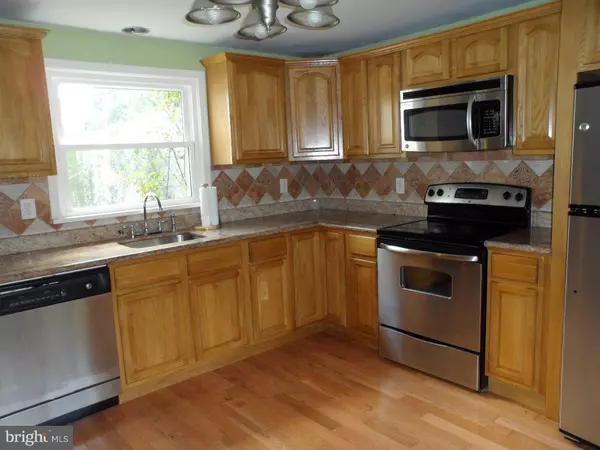$160,000
$159,900
0.1%For more information regarding the value of a property, please contact us for a free consultation.
4 Beds
3 Baths
1,400 SqFt
SOLD DATE : 01/30/2017
Key Details
Sold Price $160,000
Property Type Single Family Home
Sub Type Detached
Listing Status Sold
Purchase Type For Sale
Square Footage 1,400 sqft
Price per Sqft $114
Subdivision Green Lynne
MLS Listing ID 1002588585
Sold Date 01/30/17
Style Cape Cod,Split Level
Bedrooms 4
Full Baths 2
Half Baths 1
HOA Y/N N
Abv Grd Liv Area 1,400
Originating Board TREND
Year Built 1952
Annual Tax Amount $4,877
Tax Year 2016
Lot Size 5,000 Sqft
Acres 0.11
Lot Dimensions 50X100
Property Description
Sweet as can be Cape. One of the very few homes in Levittown with a BASEMENT and a attached GARAGE! Enclosed porch with pretty marble tile floors and bright sunny yellow wall paneling. Living and dining rooms with parquet wood floors, stained trim, crown molding,ceiling fan, picture and Bay windows. Full hall bath with tub and shower combination, mud base tile walls in peach and ceramic tile floor. Two bedrooms on the main floor with parquet wood floors, single closets and replacement windows. Beautiful newer Kitchen addition with granite counter tops, Honey random plank flooring with matching oak cabinetry, stainless steel cook top stove,stainless refrigerator,deep bowl stainless steel sink, micro- wave, built-in stainless dishwasher, Tumble tile back splash, pantry, side door entry and replacement window. Upstairs consists of Main bedroom, and second bedroom, built-ins, eve storage, parquet floors, ceramic tile half bath,closet, ceiling fan and replacement windows. Basement is partially finished, there was water that entered basement, half of the paneling walls removed to be certain there was no mold, a french drain was installed. The full bath with shower stall will need to re enclosed for privacy. There is built-in closets for storage, a additional tool room, above ground oil tank, washer/dryer and 200 amp service. Nice size yard partially fenced. Electric garage door opener. Central air. Three year new heater.
Location
State PA
County Bucks
Area Bristol Twp (10105)
Zoning R3
Rooms
Other Rooms Living Room, Dining Room, Primary Bedroom, Bedroom 2, Bedroom 3, Kitchen, Family Room, Bedroom 1, Laundry
Basement Full
Interior
Interior Features Butlers Pantry, Stall Shower, Kitchen - Eat-In
Hot Water Electric
Heating Oil, Forced Air
Cooling Central A/C
Flooring Wood, Tile/Brick, Marble
Equipment Cooktop, Built-In Range, Oven - Self Cleaning, Dishwasher, Built-In Microwave
Fireplace N
Window Features Replacement
Appliance Cooktop, Built-In Range, Oven - Self Cleaning, Dishwasher, Built-In Microwave
Heat Source Oil
Laundry Basement
Exterior
Exterior Feature Patio(s), Porch(es)
Garage Garage Door Opener
Garage Spaces 4.0
Fence Other
Waterfront N
Water Access N
Roof Type Pitched
Accessibility None
Porch Patio(s), Porch(es)
Parking Type Attached Garage, Other
Attached Garage 1
Total Parking Spaces 4
Garage Y
Building
Lot Description Level, Front Yard, Rear Yard, SideYard(s)
Story Other
Sewer Public Sewer
Water Public
Architectural Style Cape Cod, Split Level
Level or Stories Other
Additional Building Above Grade
New Construction N
Schools
School District Bristol Township
Others
Senior Community No
Tax ID 05-040-337
Ownership Fee Simple
Acceptable Financing Conventional, VA, FHA 203(k), FHA 203(b)
Listing Terms Conventional, VA, FHA 203(k), FHA 203(b)
Financing Conventional,VA,FHA 203(k),FHA 203(b)
Read Less Info
Want to know what your home might be worth? Contact us for a FREE valuation!

Our team is ready to help you sell your home for the highest possible price ASAP

Bought with Barry Weiss • Century 21 Advantage Gold-Southampton

Making real estate fast, fun, and stress-free!






